12236 Quarterback Lane, Fishers, IN 46037
Local realty services provided by:Better Homes and Gardens Real Estate Gold Key
12236 Quarterback Lane,Fishers, IN 46037
$379,000
- 3 Beds
- 3 Baths
- 2,456 sq. ft.
- Single family
- Active
Upcoming open houses
- Sat, Dec 2003:00 pm - 05:00 pm
Listed by: sara grubbs
Office: the modglin group
MLS#:22073527
Source:IN_MIBOR
Price summary
- Price:$379,000
- Price per sq. ft.:$154.32
About this home
Oh, hello there, future homeowner! Isn't it time you treated yourself to a slice of the good life? Nestled at 12236 Quarterback LN, FISHERS, IN, this single-family residence in Hamilton County is waiting to become your personal paradise, and it's in great condition, too! Picture this: you, lounging in your living room, the fire crackling merrily in the fireplace while the vaulted ceiling soars above you, creating a sense of expansive calm. The possibilities are endless within this space, so bring your imagination. The kitchen is calling your name, with its fabulous kitchen bar and large kitchen island just begging for you to gather around with friends and family. Shaker cabinets stand ready to house all your culinary gadgets and gizmos, making meal prep a breeze. Imagine stepping into your bathroom, greeted by the elegance of a double vanity and the sleek design of a walk-in shower. It's like having a spa day, every day! Outside, the fenced backyard is your blank canvas for outdoor fun. A fire pit promises cozy evenings under the stars, while the porch and patio provide perfect spots for sipping sweet tea and soaking up the sunshine. With 2456 square feet of living area on a generous 8276 square foot lot, and featuring 3 bedrooms and 2 full and 1 half bathrooms across 2 stories, this 2006-built charmer is more than just a house; it's your opportunity to live the dream.
Contact an agent
Home facts
- Year built:2006
- Listing ID #:22073527
- Added:34 day(s) ago
- Updated:December 19, 2025 at 03:45 AM
Rooms and interior
- Bedrooms:3
- Total bathrooms:3
- Full bathrooms:2
- Half bathrooms:1
- Living area:2,456 sq. ft.
Heating and cooling
- Cooling:Central Electric
- Heating:Electric, Heat Pump
Structure and exterior
- Year built:2006
- Building area:2,456 sq. ft.
- Lot area:0.19 Acres
Utilities
- Water:Public Water
Finances and disclosures
- Price:$379,000
- Price per sq. ft.:$154.32
New listings near 12236 Quarterback Lane
- New
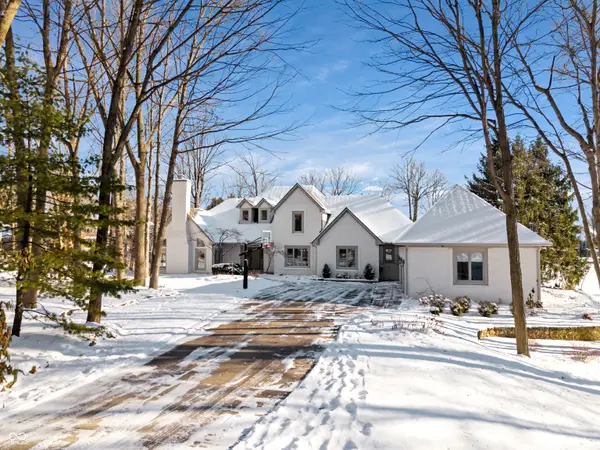 $1,575,000Active5 beds 5 baths6,084 sq. ft.
$1,575,000Active5 beds 5 baths6,084 sq. ft.9806 Gulfstream Court, Fishers, IN 46037
MLS# 22076892Listed by: CARPENTER, REALTORS - New
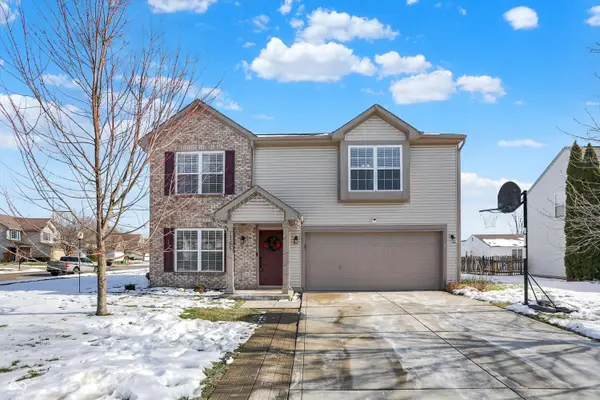 $359,000Active3 beds 3 baths2,131 sq. ft.
$359,000Active3 beds 3 baths2,131 sq. ft.13305 Huff Boulevard, Fishers, IN 46038
MLS# 22077112Listed by: F.C. TUCKER COMPANY - New
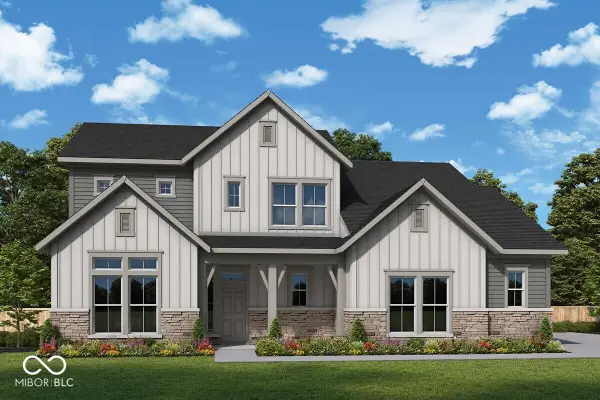 $967,871Active4 beds 4 baths4,799 sq. ft.
$967,871Active4 beds 4 baths4,799 sq. ft.11440 Selsey Road, Fishers, IN 46040
MLS# 22076657Listed by: WEEKLEY HOMES REALTY COMPANY - New
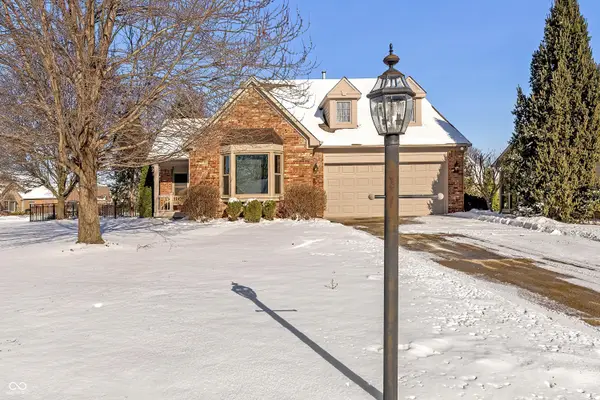 $400,000Active3 beds 2 baths1,630 sq. ft.
$400,000Active3 beds 2 baths1,630 sq. ft.11927 Halla Place, Fishers, IN 46038
MLS# 22076257Listed by: BERKSHIRE HATHAWAY HOME - New
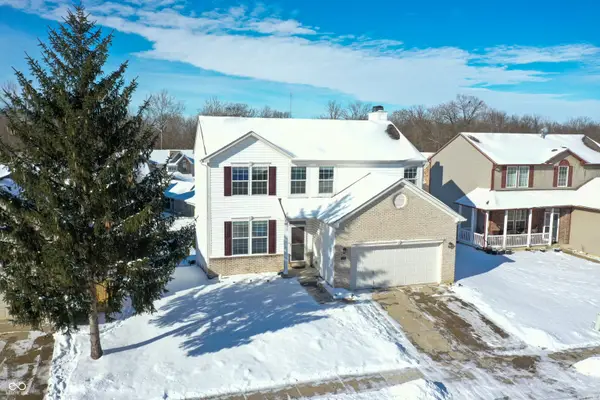 $400,000Active4 beds 3 baths2,136 sq. ft.
$400,000Active4 beds 3 baths2,136 sq. ft.11800 Sand Creek Boulevard, Fishers, IN 46037
MLS# 22077125Listed by: 1 PERCENT LISTS - HOOSIER STATE REALTY LLC - Open Sun, 12 to 2pmNew
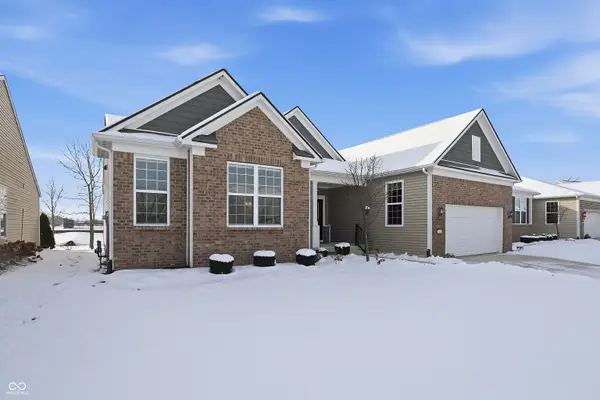 $559,000Active2 beds 2 baths2,159 sq. ft.
$559,000Active2 beds 2 baths2,159 sq. ft.16067 Loire Valley Drive, Fishers, IN 46037
MLS# 22075826Listed by: COMPASS INDIANA, LLC 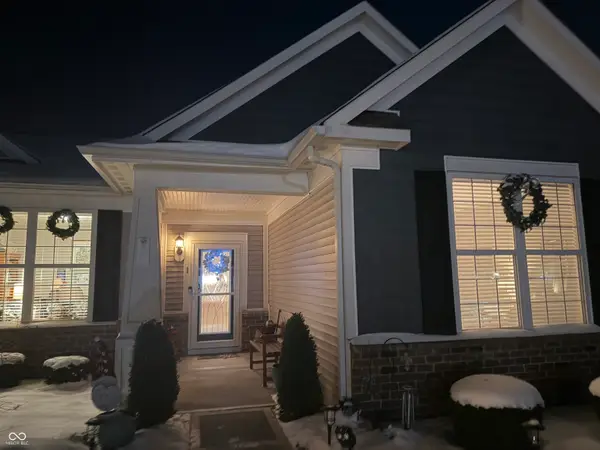 $545,000Pending2 beds 3 baths2,430 sq. ft.
$545,000Pending2 beds 3 baths2,430 sq. ft.16091 Loire Valley Drive, Fishers, IN 46037
MLS# 22076873Listed by: F.C. TUCKER COMPANY- New
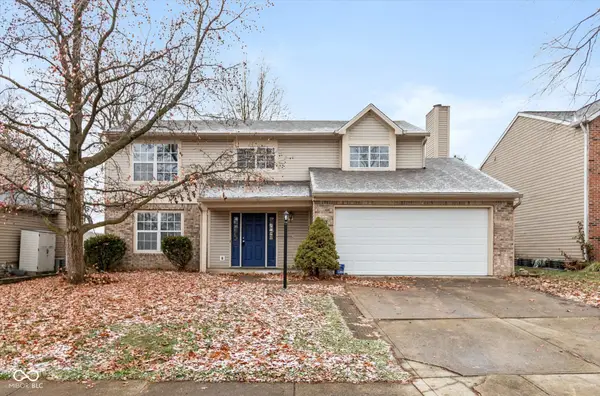 $324,900Active3 beds 3 baths1,770 sq. ft.
$324,900Active3 beds 3 baths1,770 sq. ft.12480 Traverse Place, Fishers, IN 46038
MLS# 22076458Listed by: KELLER WILLIAMS INDPLS METRO N - New
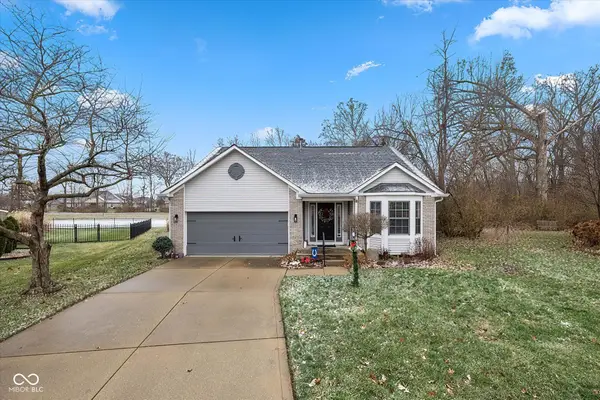 $375,000Active3 beds 3 baths1,940 sq. ft.
$375,000Active3 beds 3 baths1,940 sq. ft.11298 Squirrel Hollow, Fishers, IN 46038
MLS# 22076478Listed by: HIGHGARDEN REAL ESTATE - New
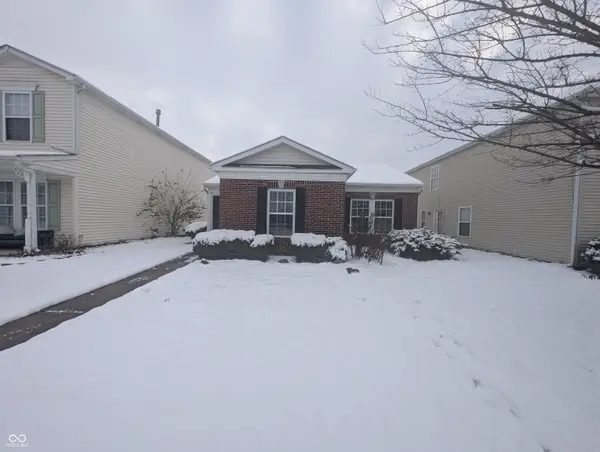 $254,900Active3 beds 2 baths1,225 sq. ft.
$254,900Active3 beds 2 baths1,225 sq. ft.12925 Old Glory Drive, Fishers, IN 46037
MLS# 22076732Listed by: GARNET GROUP
