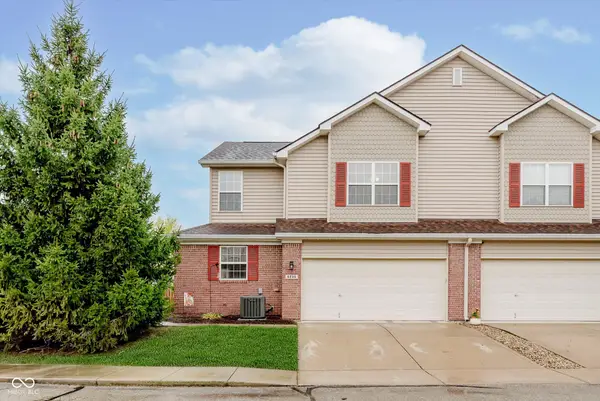12330 Castlestone Drive, Fishers, IN 46037
Local realty services provided by:Better Homes and Gardens Real Estate Gold Key
12330 Castlestone Drive,Fishers, IN 46037
$480,000
- 4 Beds
- 4 Baths
- 3,440 sq. ft.
- Single family
- Active
Listed by:priya bhargava
Office:keller williams indpls metro n
MLS#:22053091
Source:IN_MIBOR
Price summary
- Price:$480,000
- Price per sq. ft.:$139.53
About this home
Step into this stunning home where contemporary design meets everyday comfort. Nestled in a desirable neighborhood, this thoughtfully crafted home features 4 bedrooms and 3.5 bathrooms across an open-concept floor plan filled with natural light and 2 car attached garage with full finished basement. Spacious family room w/cozy fireplace extending into breakfast/dining area overlooking the deck in the back perfect for peaceful mornings and evening sunsets. The kitchen w/ white cabinets, granite countertops, stainless steel appliances, and center island perfect for entertaining. Main level w/ new luxury vinyl plank flooring and brand-new carpet upstairs. Fresh paint throughout. New water heater. New cooktop range, new light fixtures. Main level w/ formal office room and formal dining room as well. The primary suite offers dual vanity, walk-in shower and separate tub and generous walk-in closet. Upstairs w/ 3 other generous size bedrooms w/one common bath. Laundry room with washer dryer. Full finished basement with one full bath great for entertainment. Close proximity to top-rated HSE schools, shops, dining and hwy access. Neighborhood amenities include walking trails. Don't miss this ready to move in home.
Contact an agent
Home facts
- Year built:2002
- Listing ID #:22053091
- Added:61 day(s) ago
- Updated:September 25, 2025 at 01:28 PM
Rooms and interior
- Bedrooms:4
- Total bathrooms:4
- Full bathrooms:3
- Half bathrooms:1
- Living area:3,440 sq. ft.
Heating and cooling
- Cooling:Central Electric
- Heating:Electric, Electronic Air Filter
Structure and exterior
- Year built:2002
- Building area:3,440 sq. ft.
- Lot area:0.21 Acres
Utilities
- Water:Public Water
Finances and disclosures
- Price:$480,000
- Price per sq. ft.:$139.53
New listings near 12330 Castlestone Drive
- Open Sat, 12 to 2pmNew
 $980,000Active5 beds 5 baths5,603 sq. ft.
$980,000Active5 beds 5 baths5,603 sq. ft.14745 Autumn View Way S, Fishers, IN 46037
MLS# 22064371Listed by: COMPASS INDIANA, LLC - New
 $370,000Active4 beds 3 baths2,350 sq. ft.
$370,000Active4 beds 3 baths2,350 sq. ft.10953 Roundtree Road, Fishers, IN 46037
MLS# 22064672Listed by: AMR REAL ESTATE LLC - Open Sat, 12 to 2pmNew
 $740,000Active4 beds 4 baths4,287 sq. ft.
$740,000Active4 beds 4 baths4,287 sq. ft.10238 Wicklow Court, Fishers, IN 46040
MLS# 22056210Listed by: F.C. TUCKER COMPANY - New
 $255,000Active2 beds 3 baths1,471 sq. ft.
$255,000Active2 beds 3 baths1,471 sq. ft.513 Conner Creek Drive, Fishers, IN 46038
MLS# 22064411Listed by: F.C. TUCKER COMPANY - New
 $590,000Active5 beds 5 baths3,746 sq. ft.
$590,000Active5 beds 5 baths3,746 sq. ft.15970 Noble Fir Court, Fishers, IN 46040
MLS# 22064456Listed by: TJ REALTY INC. - New
 $575,000Active4 beds 3 baths2,732 sq. ft.
$575,000Active4 beds 3 baths2,732 sq. ft.11973 Bird Key Boulevard, Fishers, IN 46037
MLS# 22057686Listed by: CENTURY 21 SCHEETZ - New
 $386,995Active3 beds 3 baths1,793 sq. ft.
$386,995Active3 beds 3 baths1,793 sq. ft.15174 Swallow Falls Way, Fishers, IN 46037
MLS# 22064577Listed by: COMPASS INDIANA, LLC - New
 $391,995Active3 beds 3 baths1,814 sq. ft.
$391,995Active3 beds 3 baths1,814 sq. ft.15183 Swallow Falls Way, Fishers, IN 46037
MLS# 22064579Listed by: COMPASS INDIANA, LLC - New
 $436,995Active5 beds 3 baths2,736 sq. ft.
$436,995Active5 beds 3 baths2,736 sq. ft.15481 Postman Road, Fishers, IN 46037
MLS# 22064581Listed by: COMPASS INDIANA, LLC - New
 $310,000Active3 beds 3 baths2,042 sq. ft.
$310,000Active3 beds 3 baths2,042 sq. ft.6235 Eller Creek Way, Fishers, IN 46038
MLS# 22063465Listed by: KELLER WILLIAMS INDPLS METRO N
