Local realty services provided by:Better Homes and Gardens Real Estate Gold Key
12790 Arista Lane,Fishers, IN 46037
$329,000
- 2 Beds
- 2 Baths
- 1,688 sq. ft.
- Single family
- Active
Upcoming open houses
- Sun, Feb 0101:00 pm - 03:00 pm
Listed by: joanne totten
Office: hoosier, realtors
MLS#:22059645
Source:IN_MIBOR
Price summary
- Price:$329,000
- Price per sq. ft.:$194.91
About this home
Don't miss out on this 2 Bedroom + Den beauty with a spacious open floor plan, perfect for entertaining family and friends. This isn't just a home, it's a fabulous way of LIFE in this 55+ community. High end luxury vinyl hardwood floors flow from the Foyer through the Living/Dining areas to the amazing Kitchen. This gorgeous light-filled Kitchen features tons of cabinets, spacious pantry and an island to die for! The Master suite features large walk-in closet, double-sink vanity and walk-in shower. Bedroom 2 & Bath 2 offer privacy for your guests from the Master suite. You'll find yourself spending so much time relaxing, reading, and enjoying the 10'x18' Sunroom. The oversized Patio is the perfect setting for dining and cookouts. The 2-car garage has an additional 6'x10' storage area. All this, plus the amazing Del Webb Lifestyle to enjoy at the Chateau Clubhouse with both indoor and outdoor Pools, Tennis, Pickleball and Bocce courts. Also a Library, Billiards and miles of walking/biking trails and an unlimited selection of activities, clubs and special events. The HOA includes both yard maintenance and snow removal so you will have more time to enjoy life!!
Contact an agent
Home facts
- Year built:2018
- Listing ID #:22059645
- Added:154 day(s) ago
- Updated:January 30, 2026 at 06:28 PM
Rooms and interior
- Bedrooms:2
- Total bathrooms:2
- Full bathrooms:2
- Living area:1,688 sq. ft.
Heating and cooling
- Cooling:Central Electric
- Heating:Forced Air
Structure and exterior
- Year built:2018
- Building area:1,688 sq. ft.
- Lot area:0.12 Acres
Utilities
- Water:Public Water
Finances and disclosures
- Price:$329,000
- Price per sq. ft.:$194.91
New listings near 12790 Arista Lane
- Open Sun, 1 to 3pmNew
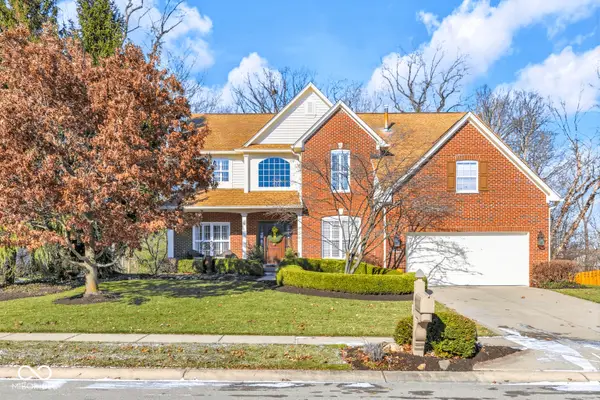 $779,000Active5 beds 6 baths4,954 sq. ft.
$779,000Active5 beds 6 baths4,954 sq. ft.11490 Niagara Drive, Fishers, IN 46037
MLS# 22080635Listed by: @PROPERTIES - New
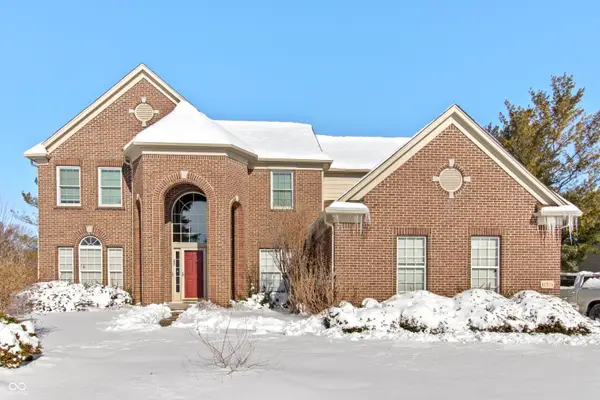 $689,900Active4 beds 3 baths4,487 sq. ft.
$689,900Active4 beds 3 baths4,487 sq. ft.11704 Gray Eagle Drive, Fishers, IN 46037
MLS# 22082108Listed by: TRIPLE E REALTY, LLC - New
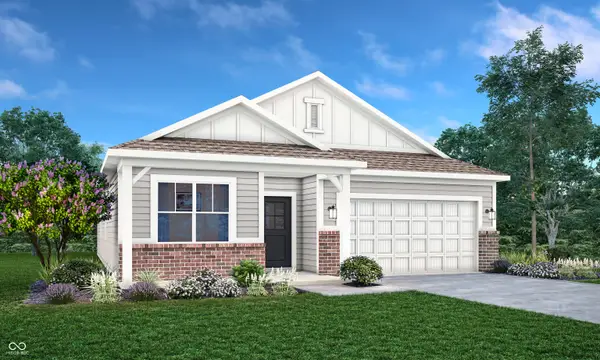 $389,995Active3 beds 2 baths1,673 sq. ft.
$389,995Active3 beds 2 baths1,673 sq. ft.15562 Alperton Road, Fishers, IN 46037
MLS# 22081802Listed by: COMPASS INDIANA, LLC - New
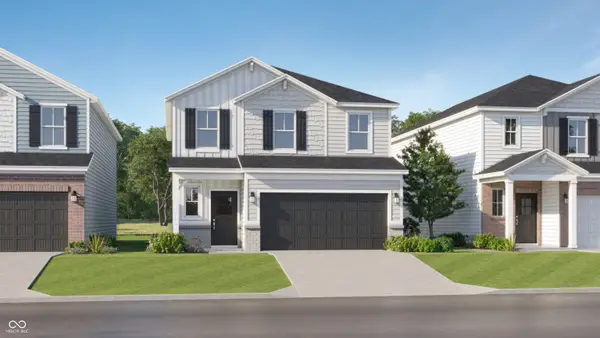 $399,995Active4 beds 3 baths2,170 sq. ft.
$399,995Active4 beds 3 baths2,170 sq. ft.15523 Postman Road, Fishers, IN 46037
MLS# 22081809Listed by: COMPASS INDIANA, LLC - Open Sun, 1 to 3pmNew
 $507,000Active3 beds 3 baths3,890 sq. ft.
$507,000Active3 beds 3 baths3,890 sq. ft.13145 Nottingham Road, Fishers, IN 46038
MLS# 22081971Listed by: @PROPERTIES - New
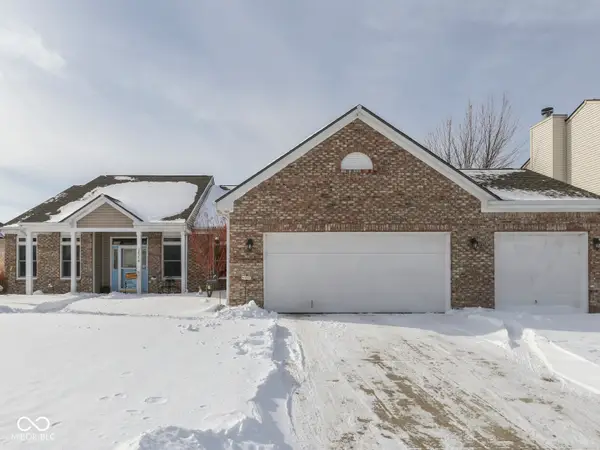 $425,000Active3 beds 2 baths2,110 sq. ft.
$425,000Active3 beds 2 baths2,110 sq. ft.12774 Raiders Boulevard, Fishers, IN 46037
MLS# 22082047Listed by: KELLER WILLIAMS INDY METRO S - Open Sat, 12 to 4pmNew
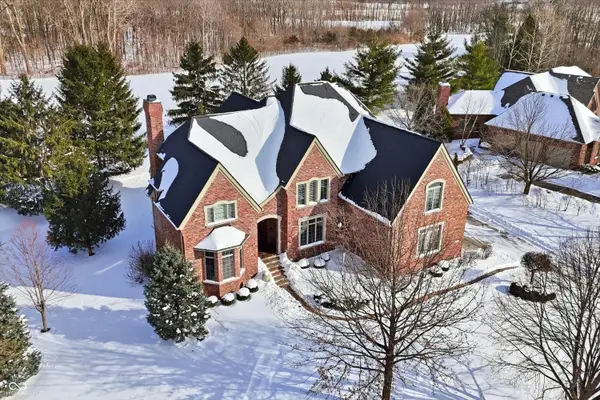 $1,595,000Active5 beds 6 baths7,501 sq. ft.
$1,595,000Active5 beds 6 baths7,501 sq. ft.10967 Preservation Point, Fishers, IN 46037
MLS# 22081806Listed by: BERKSHIRE HATHAWAY HOME - Open Sat, 1 to 3pmNew
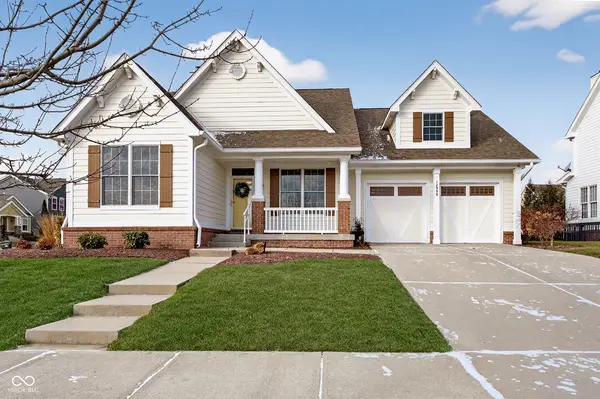 $420,000Active2 beds 2 baths1,994 sq. ft.
$420,000Active2 beds 2 baths1,994 sq. ft.12996 Overview Drive, Fishers, IN 46037
MLS# 22079363Listed by: CENTURY 21 SCHEETZ - Open Sun, 1 to 3pmNew
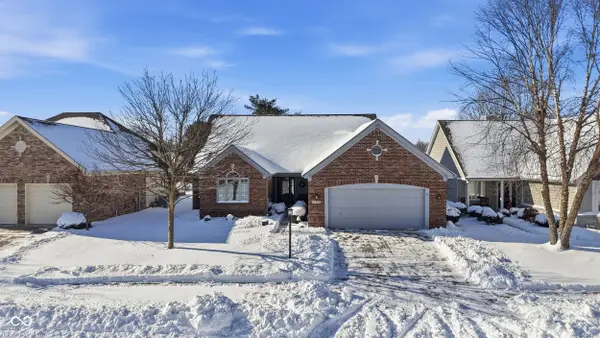 $439,900Active3 beds 2 baths1,753 sq. ft.
$439,900Active3 beds 2 baths1,753 sq. ft.12020 Clubhouse Drive, Fishers, IN 46038
MLS# 22080933Listed by: F.C. TUCKER COMPANY - Open Sat, 11am to 1pmNew
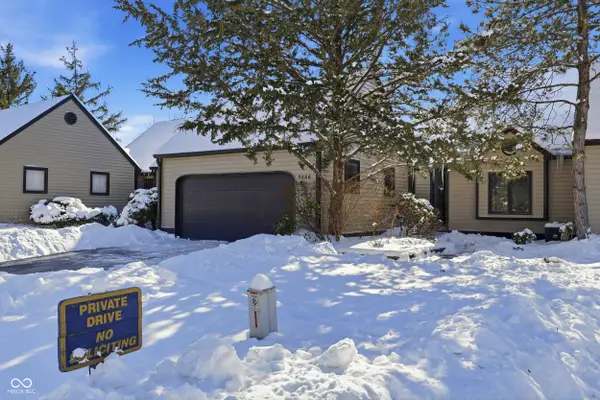 $190,000Active3 beds 3 baths1,732 sq. ft.
$190,000Active3 beds 3 baths1,732 sq. ft.9666 Cedar Cove Lane, Indianapolis, IN 46250
MLS# 22081545Listed by: CARPENTER, REALTORS

