Local realty services provided by:Better Homes and Gardens Real Estate Gold Key
13311 Susser Way,Fishers, IN 46037
$414,900
- 3 Beds
- 4 Baths
- 2,418 sq. ft.
- Single family
- Active
Listed by: robert davenport
Office: plum tree realty
MLS#:22057212
Source:IN_MIBOR
Price summary
- Price:$414,900
- Price per sq. ft.:$171.59
About this home
Stunning Townhome in the Villas at Saxony, Fishers! This gorgeous 3-bedroom, 3.5-bath home offers the perfect blend of style, comfort, and convenience. The open floor plan is designed for modern living, and every bedroom comes with its own private bathroom and walk-in closet! Step inside to a spacious entry foyer and a main-level bedroom suite-perfect for in-laws or guests. The large center island comes with a gourmet kitchen that features granite countertops, a , gas cooktop with built-in oven, pendant and recessed lighting, under-mount sink, and plenty of prep space. This home features newer flooring and brand new flooring on second floor. And a New AC to keep you cool in the summer. Entertain with ease thanks to direct access to the charming courtyard. Upstairs, the master suite boasts tray ceilings, dual vanities, a separate shower, a soaking tub and a huge walk-in closet. A second bedroom suite completes the top floor. Prime location: just 4 minutes to Hamilton Town Center, 10 minutes to Top Golf/IKEA, and only 30 minutes to downtown Indy!
Contact an agent
Home facts
- Year built:2017
- Listing ID #:22057212
- Added:155 day(s) ago
- Updated:January 30, 2026 at 12:28 PM
Rooms and interior
- Bedrooms:3
- Total bathrooms:4
- Full bathrooms:3
- Half bathrooms:1
- Living area:2,418 sq. ft.
Heating and cooling
- Cooling:Central Electric
- Heating:Forced Air, High Efficiency (90%+ AFUE )
Structure and exterior
- Year built:2017
- Building area:2,418 sq. ft.
- Lot area:0.04 Acres
Utilities
- Water:Public Water
Finances and disclosures
- Price:$414,900
- Price per sq. ft.:$171.59
New listings near 13311 Susser Way
- New
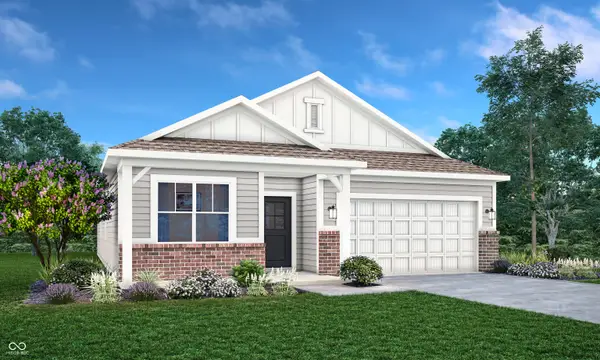 $389,995Active3 beds 2 baths1,673 sq. ft.
$389,995Active3 beds 2 baths1,673 sq. ft.15562 Alperton Road, Fishers, IN 46037
MLS# 22081802Listed by: COMPASS INDIANA, LLC - New
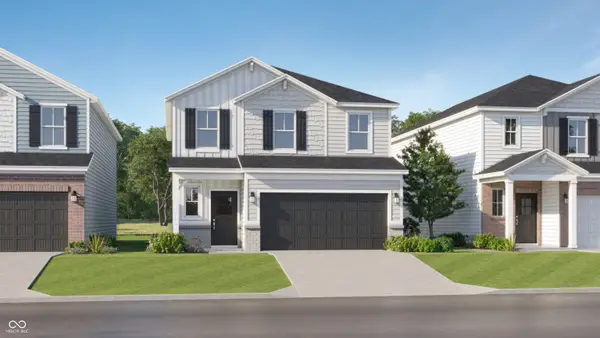 $399,995Active4 beds 3 baths2,170 sq. ft.
$399,995Active4 beds 3 baths2,170 sq. ft.15523 Postman Road, Fishers, IN 46037
MLS# 22081809Listed by: COMPASS INDIANA, LLC - Open Sun, 1 to 3pmNew
 $507,000Active3 beds 3 baths3,890 sq. ft.
$507,000Active3 beds 3 baths3,890 sq. ft.13145 Nottingham Road, Fishers, IN 46038
MLS# 22081971Listed by: @PROPERTIES - New
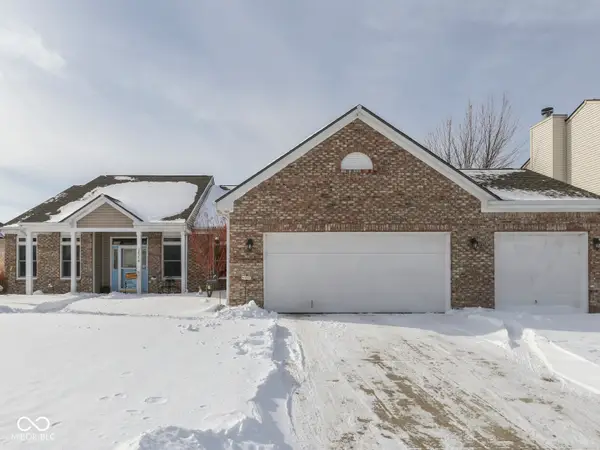 $425,000Active3 beds 2 baths2,110 sq. ft.
$425,000Active3 beds 2 baths2,110 sq. ft.12774 Raiders Boulevard, Fishers, IN 46037
MLS# 22082047Listed by: KELLER WILLIAMS INDY METRO S - Open Fri, 4 to 6pmNew
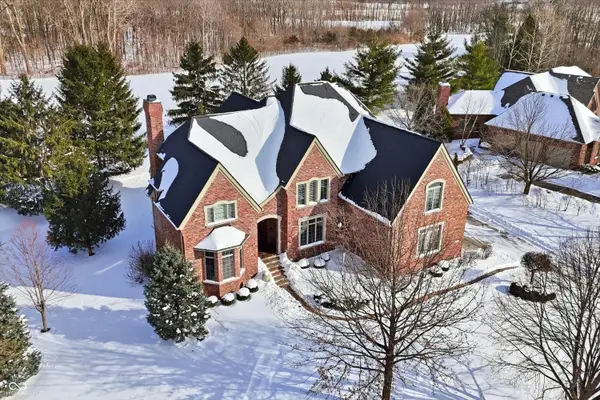 $1,595,000Active5 beds 6 baths7,501 sq. ft.
$1,595,000Active5 beds 6 baths7,501 sq. ft.10967 Preservation Point, Fishers, IN 46037
MLS# 22081806Listed by: BERKSHIRE HATHAWAY HOME - Open Sat, 1 to 3pmNew
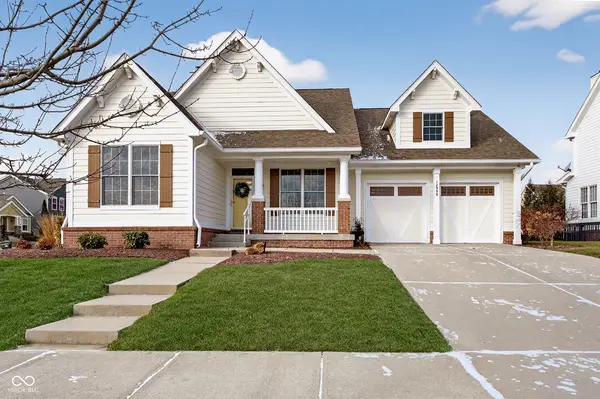 $420,000Active2 beds 2 baths1,994 sq. ft.
$420,000Active2 beds 2 baths1,994 sq. ft.12996 Overview Drive, Fishers, IN 46037
MLS# 22079363Listed by: CENTURY 21 SCHEETZ - Open Sun, 1 to 3pmNew
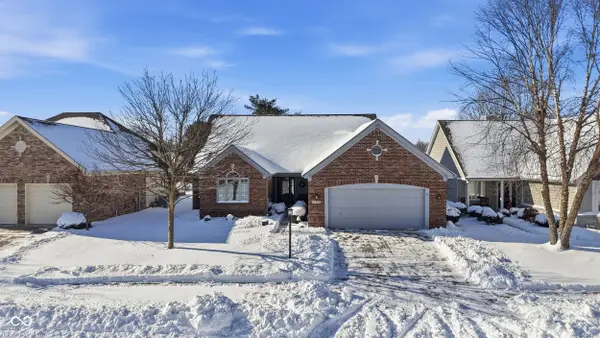 $439,900Active3 beds 2 baths1,753 sq. ft.
$439,900Active3 beds 2 baths1,753 sq. ft.12020 Clubhouse Drive, Fishers, IN 46038
MLS# 22080933Listed by: F.C. TUCKER COMPANY - Open Sat, 11am to 1pmNew
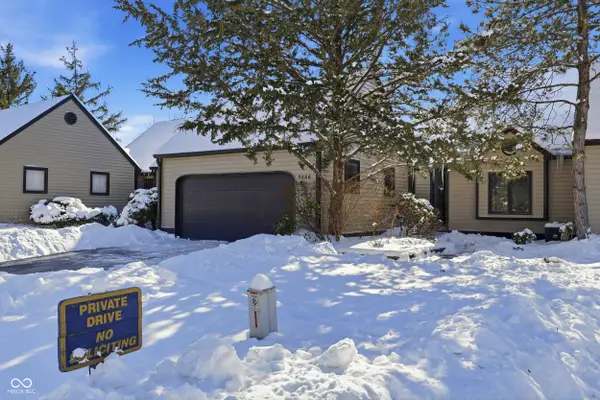 $190,000Active3 beds 3 baths1,732 sq. ft.
$190,000Active3 beds 3 baths1,732 sq. ft.9666 Cedar Cove Lane, Indianapolis, IN 46250
MLS# 22081545Listed by: CARPENTER, REALTORS - Open Sun, 1 to 4pmNew
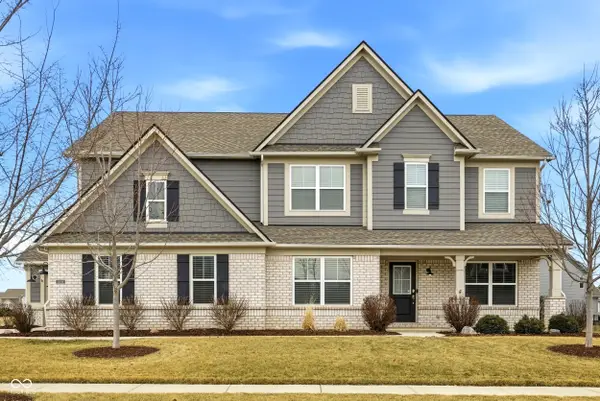 $619,900Active5 beds 4 baths3,746 sq. ft.
$619,900Active5 beds 4 baths3,746 sq. ft.12014 Springtide Lane, Fishers, IN 46037
MLS# 22079817Listed by: RESOLUTE REALTY - New
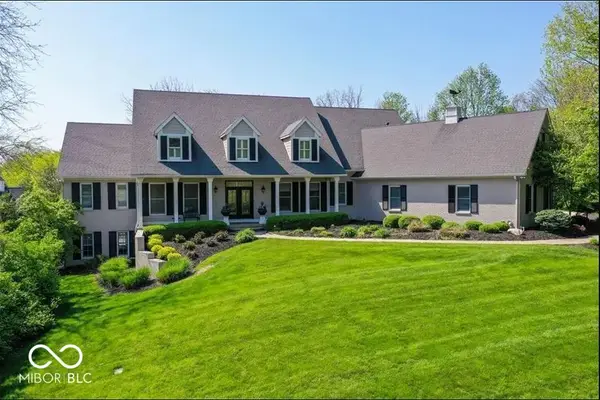 $2,499,999Active6 beds 6 baths7,117 sq. ft.
$2,499,999Active6 beds 6 baths7,117 sq. ft.10707 Club Chase, Fishers, IN 46037
MLS# 22081810Listed by: KELLER WILLIAMS INDY METRO NE

