13456 Lake Ridge Lane, Fishers, IN 46055
Local realty services provided by:Better Homes and Gardens Real Estate Gold Key
13456 Lake Ridge Lane,Fishers, IN 46055
$2,595,000
- 6 Beds
- 5 Baths
- 6,585 sq. ft.
- Single family
- Pending
Listed by: meighan wise
Office: keller williams indpls metro n
MLS#:22053951
Source:IN_MIBOR
Price summary
- Price:$2,595,000
- Price per sq. ft.:$394.08
About this home
Dream Home Alert! Experience lakefront luxury in this one-of-a-kind Geist estate, masterfully designed inside and out by Carl McIntyre of Carrington Homes 2025 Dream home builder. Situated on prime waterfront, this one-owner custom retreat offers 6 bedrooms, 4.5 baths, and sweeping water views framed by floor-to-ceiling windows that flood the home with natural light-beautifully complemented by premium designer lighting throughout. The main-level primary suite is a true sanctuary with rustic ceiling beams, a spa-inspired bath, and a showstopping walk-in closet. The great room features soaring ceilings and exposed beams, flowing seamlessly into a chef's kitchen outfitted with top-of-the-line stainless steel appliances, new custom cabinetry, and an inviting eat-in dining area flooded with light. Upstairs offers 4 spacious bedrooms and 2 full baths-one of which is a convenient Jack & Jill layout-perfect for family or guests. Step outside to a covered patio with a grand stone fireplace and optional retractable screens-ideal for year-round entertaining. The walk-out basement is designed for both relaxation and fun, complete with a full bar, gym, and rec room, all opening to your private NEW backyard oasis. Enjoy a brand-new gunite heated pool, heated outdoor shower, lakeside firepit, charming pergola, sandy beach & turned fenced in dog run. Your private dock is equipped with a 5,000-lb boat lift and dual jet ski ports, while the expansive 4-car garage includes an oversized 28-ft deep bay for boat or RV storage. Designed for modern lake living and unforgettable memories-this Geist gem offers the perfect blend of luxury, comfort, and lifestyle. This home rebuilt cost today is over $3m. Press easy button and start lake life in new custom home without the 18-24 month hassle and wait.
Contact an agent
Home facts
- Year built:2018
- Listing ID #:22053951
- Added:155 day(s) ago
- Updated:January 03, 2026 at 08:37 AM
Rooms and interior
- Bedrooms:6
- Total bathrooms:5
- Full bathrooms:4
- Half bathrooms:1
- Living area:6,585 sq. ft.
Heating and cooling
- Cooling:Central Electric
- Heating:Forced Air, High Efficiency (90%+ AFUE )
Structure and exterior
- Year built:2018
- Building area:6,585 sq. ft.
- Lot area:0.41 Acres
Schools
- High school:Hamilton Southeastern HS
- Middle school:Fall Creek Junior High
- Elementary school:Geist Elementary School
Utilities
- Water:Public Water
Finances and disclosures
- Price:$2,595,000
- Price per sq. ft.:$394.08
New listings near 13456 Lake Ridge Lane
- New
 $314,900Active3 beds 2 baths1,238 sq. ft.
$314,900Active3 beds 2 baths1,238 sq. ft.12398 River Valley Drive, Fishers, IN 46037
MLS# 22078351Listed by: LISTWITHFREEDOM.COM - New
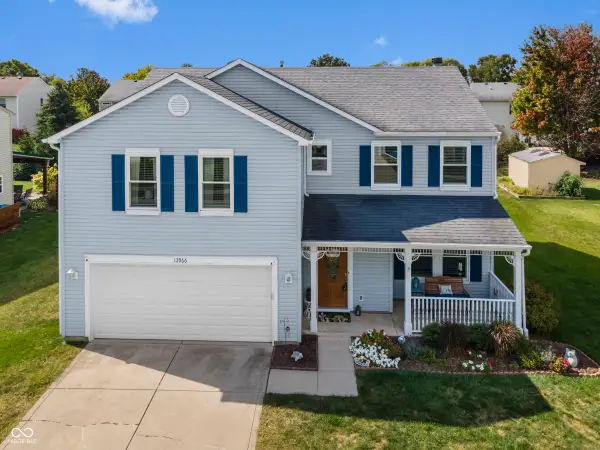 $349,900Active3 beds 3 baths2,225 sq. ft.
$349,900Active3 beds 3 baths2,225 sq. ft.12966 Pleasant View Lane, Fishers, IN 46038
MLS# 22078313Listed by: COLDWELL BANKER - KAISER - Open Sun, 12 to 2pmNew
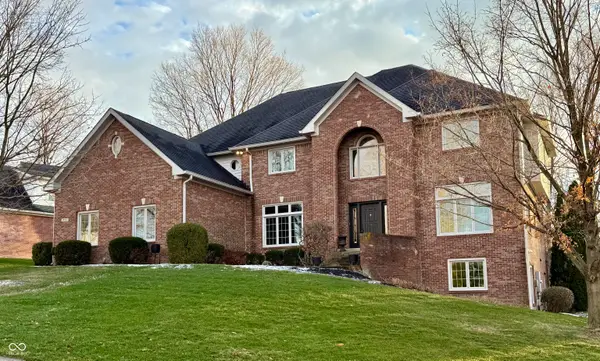 $945,000Active5 beds 5 baths5,960 sq. ft.
$945,000Active5 beds 5 baths5,960 sq. ft.12987 Shoreline Boulevard, Fishers, IN 46055
MLS# 22078223Listed by: F.C. TUCKER COMPANY - New
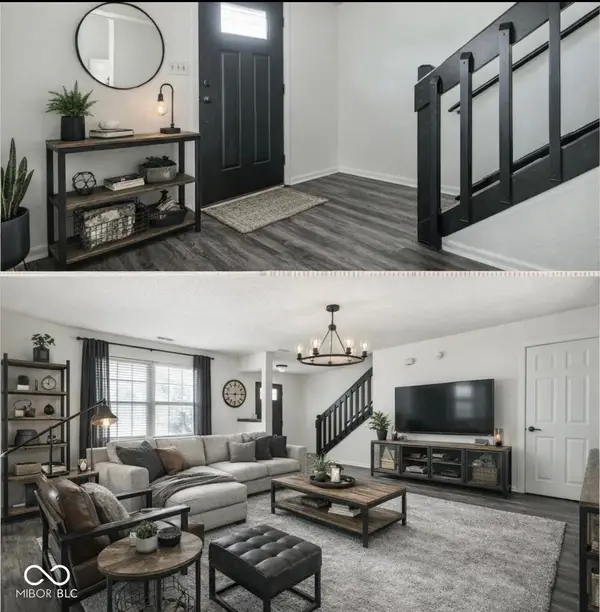 $364,900Active4 beds 3 baths2,400 sq. ft.
$364,900Active4 beds 3 baths2,400 sq. ft.12364 Blue Sky Drive, Fishers, IN 46037
MLS# 22075237Listed by: @PROPERTIES - Open Sun, 1 to 3pmNew
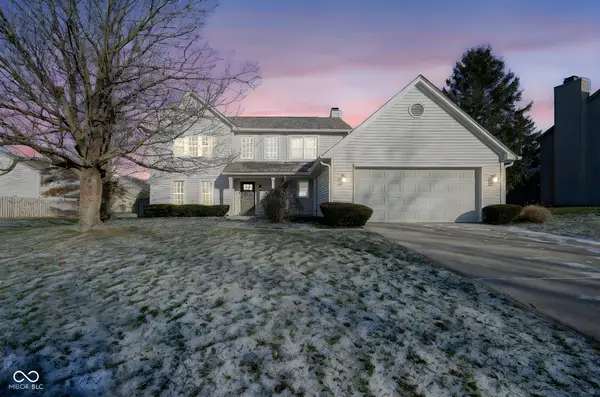 $399,900Active4 beds 3 baths2,026 sq. ft.
$399,900Active4 beds 3 baths2,026 sq. ft.6626 Manchester Dr, Fishers, IN 46038
MLS# 22078201Listed by: TRUEBLOOD REAL ESTATE - New
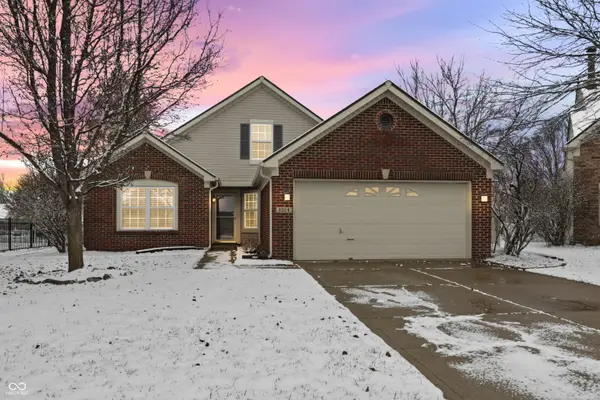 $292,000Active2 beds 2 baths1,348 sq. ft.
$292,000Active2 beds 2 baths1,348 sq. ft.9304 Maryland Court, Fishers, IN 46037
MLS# 22074303Listed by: RE/MAX ADVANCED REALTY - New
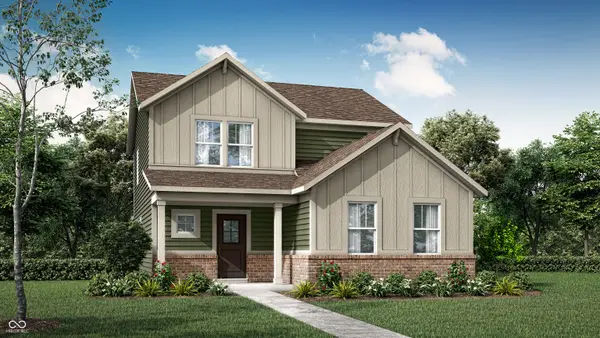 $389,995Active4 beds 3 baths2,255 sq. ft.
$389,995Active4 beds 3 baths2,255 sq. ft.15483 Alperton Road, Fishers, IN 46037
MLS# 22078023Listed by: COMPASS INDIANA, LLC - New
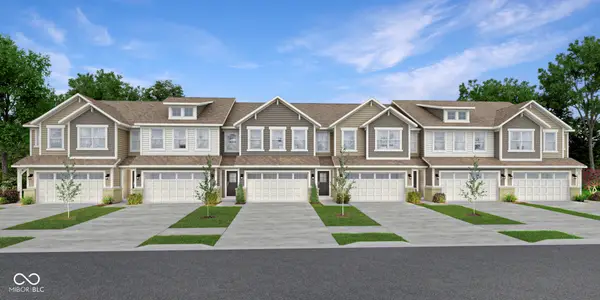 $323,279Active3 beds 3 baths1,727 sq. ft.
$323,279Active3 beds 3 baths1,727 sq. ft.15139 Farrington Way, Fishers, IN 46037
MLS# 22078026Listed by: COMPASS INDIANA, LLC  $364,995Pending3 beds 2 baths1,470 sq. ft.
$364,995Pending3 beds 2 baths1,470 sq. ft.11761 Sand Creek Boulevard, Fishers, IN 46037
MLS# 22077826Listed by: BERKSHIRE HATHAWAY HOME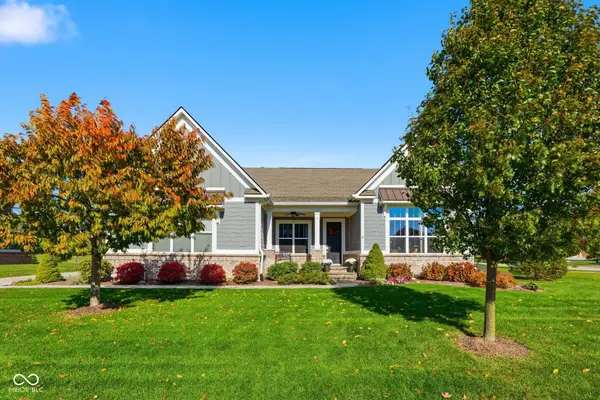 $778,000Active4 beds 4 baths4,411 sq. ft.
$778,000Active4 beds 4 baths4,411 sq. ft.16320 Kenora Lane N, Fishers, IN 46040
MLS# 22071544Listed by: F.C. TUCKER COMPANY
