14032 Barnett Place, Fishers, IN 46038
Local realty services provided by:Better Homes and Gardens Real Estate Gold Key
14032 Barnett Place,Fishers, IN 46038
$438,000
- 4 Beds
- 3 Baths
- 2,262 sq. ft.
- Single family
- Active
Upcoming open houses
- Sat, Sep 0602:00 pm - 04:00 pm
Listed by:cynthia yosha-snyder
Office:f.c. tucker company
MLS#:22059049
Source:IN_MIBOR
Price summary
- Price:$438,000
- Price per sq. ft.:$193.63
About this home
Step into this lovely move-in ready Fishers home in the desirable Harrison Lakes! The curb appeal on this home is impressionable from the newly painted exterior vinyl planks and trim, as well as having a three-car garage. Nestled on a quiet cul-de-sac, this home opens to a two-story foyer where your eyes are immediately drawn to the beautiful modern chandelier. The living room boasts a vaulted ceiling and huge windows, allowing in an abundance of natural light. The dining room opens to the kitchen where you will find updated stainless steel appliances. The dishwasher has only been used a handful of times and the oven has never been used! Enjoy a nice meal in the eat-in kitchen, which overlooks the backyard. The airy sunroom with vaulted ceilings is a wonderful extension of the family room and would be a cozy place to enjoy a book! With three walls of sliding glass doors, you can enjoy the calming sights and sounds of the fountain in the pond behind the home! The possibilities of what to grow are endless in your very own newly-built greenhouse and garden box! Upstairs notice the skylight in the hall bathroom, shared by the three spacious bedrooms. As you step into the primary bedroom, you will immediately notice the size of the room as well as the vaulted ceiling! There is ample room to add some seating in the bump-out nook in front of the window. There is plenty of storage in the large walk-in closet. Step into your own private oasis in the primary ensuite bathroom, featuring double sinks, a large jetted tub, and lots of natural light. This home is close to walking trails, schools, the Nickel Plate District, and lots of retail and restaurants. RECENT UPDATES INCLUDE: Newly painted exterior siding and trim (2024); Newly built raised beds/garden box and greenhouse (2024); New water softener (2024); New kitchen appliances (2023); All new toilets, faucets, and ceiling fans (2023); New kitchen chandelier (2023).
Contact an agent
Home facts
- Year built:1996
- Listing ID #:22059049
- Added:2 day(s) ago
- Updated:September 06, 2025 at 03:16 PM
Rooms and interior
- Bedrooms:4
- Total bathrooms:3
- Full bathrooms:2
- Half bathrooms:1
- Living area:2,262 sq. ft.
Heating and cooling
- Cooling:Central Electric
- Heating:Forced Air
Structure and exterior
- Year built:1996
- Building area:2,262 sq. ft.
- Lot area:0.23 Acres
Utilities
- Water:Public Water
Finances and disclosures
- Price:$438,000
- Price per sq. ft.:$193.63
New listings near 14032 Barnett Place
- New
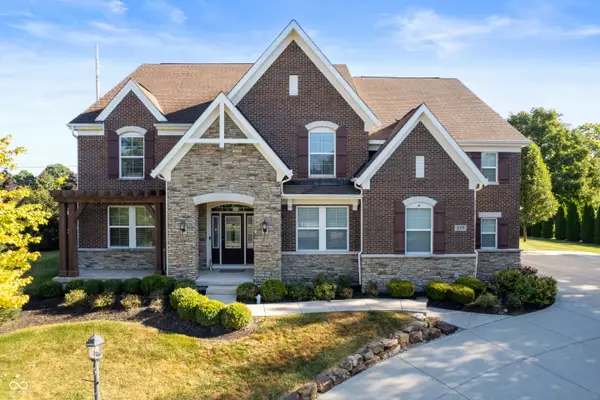 $1,190,000Active6 beds 6 baths5,638 sq. ft.
$1,190,000Active6 beds 6 baths5,638 sq. ft.11579 Townsend Court, Fishers, IN 46037
MLS# 22060550Listed by: DIX REALTY GROUP - New
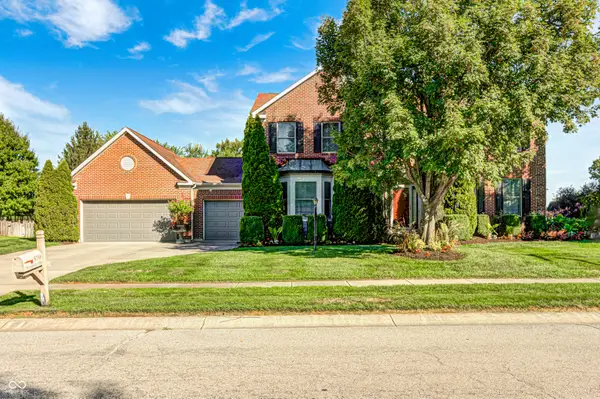 $509,900Active4 beds 3 baths3,299 sq. ft.
$509,900Active4 beds 3 baths3,299 sq. ft.8746 Providence Drive, Fishers, IN 46038
MLS# 22060590Listed by: HIGHGARDEN REAL ESTATE - New
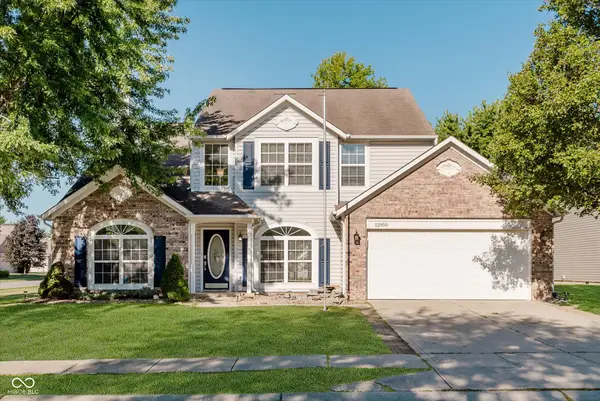 $399,000Active4 beds 3 baths2,228 sq. ft.
$399,000Active4 beds 3 baths2,228 sq. ft.12950 Brookhaven Drive, Fishers, IN 46037
MLS# 22061115Listed by: EXP REALTY, LLC - New
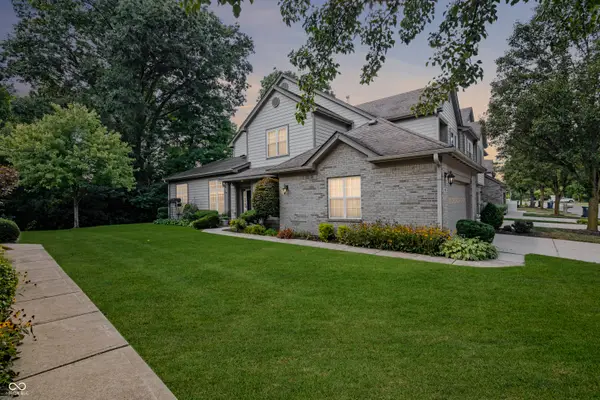 $345,000Active2 beds 2 baths1,743 sq. ft.
$345,000Active2 beds 2 baths1,743 sq. ft.9233 Muir Lane, Fishers, IN 46037
MLS# 22058446Listed by: BERKSHIRE HATHAWAY HOME - Open Sat, 2 to 4pmNew
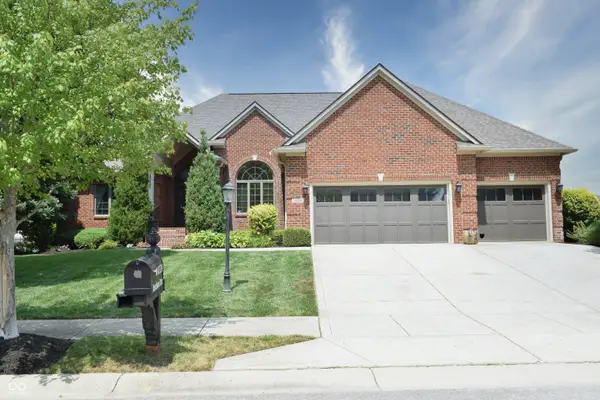 $725,000Active4 beds 4 baths5,194 sq. ft.
$725,000Active4 beds 4 baths5,194 sq. ft.14324 Hearthwood Drive, Fishers, IN 46040
MLS# 22058351Listed by: COMPASS INDIANA, LLC 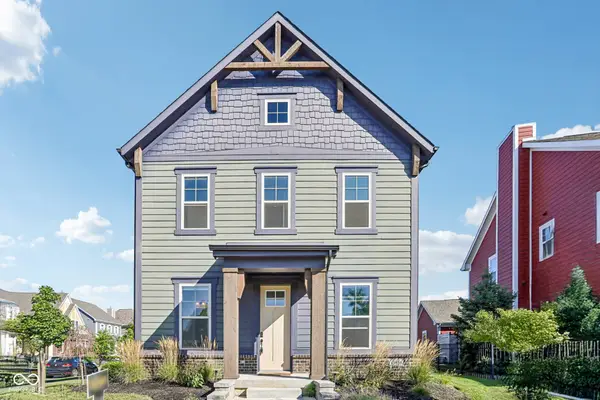 $475,000Pending3 beds 3 baths1,961 sq. ft.
$475,000Pending3 beds 3 baths1,961 sq. ft.10858 Cold Spring Drive, Fishers, IN 46038
MLS# 22054177Listed by: F.C. TUCKER COMPANY- New
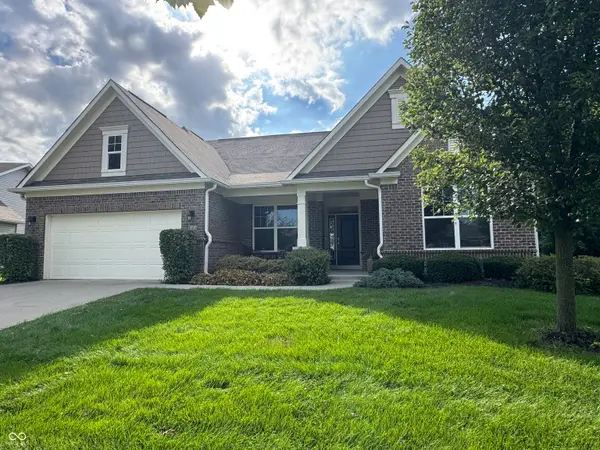 $469,900Active4 beds 4 baths2,688 sq. ft.
$469,900Active4 beds 4 baths2,688 sq. ft.Address Withheld By Seller, McCordsville, IN 46055
MLS# 22059524Listed by: F.C. TUCKER COMPANY - Open Sat, 1 to 3pmNew
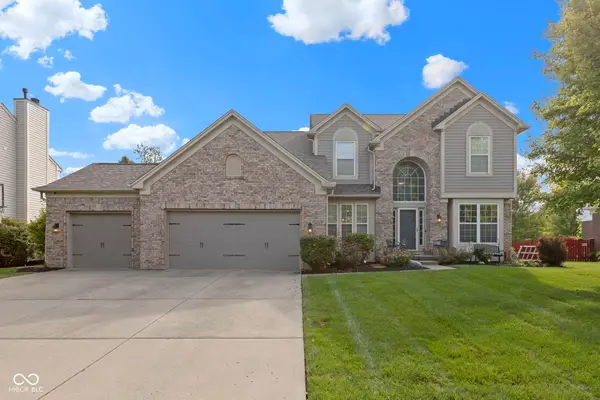 $559,900Active4 beds 4 baths3,713 sq. ft.
$559,900Active4 beds 4 baths3,713 sq. ft.11777 Suncatcher Drive, Fishers, IN 46037
MLS# 22060810Listed by: KELLER WILLIAMS INDPLS METRO N 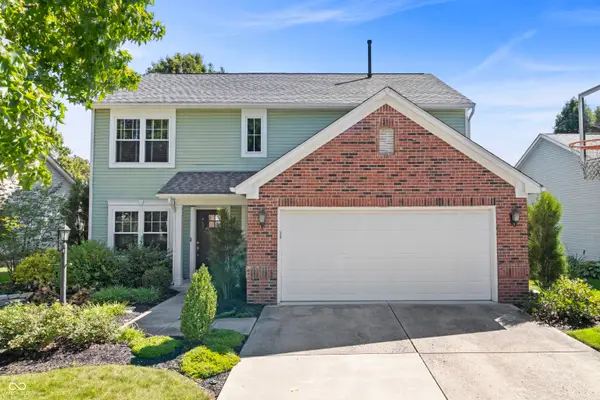 $363,900Pending4 beds 3 baths1,986 sq. ft.
$363,900Pending4 beds 3 baths1,986 sq. ft.13867 Wabash Drive, Fishers, IN 46038
MLS# 22060900Listed by: EXP REALTY, LLC- Open Sat, 1 to 3pmNew
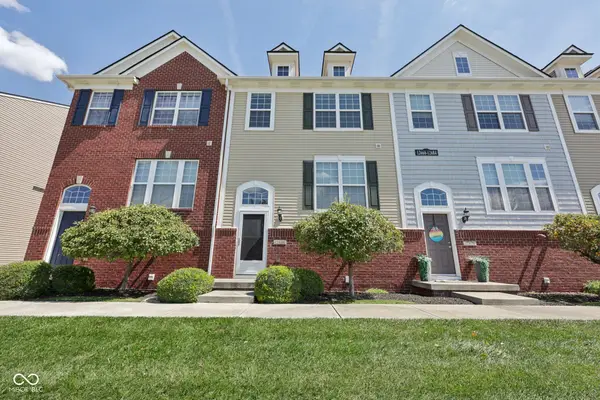 $285,000Active3 beds 3 baths1,540 sq. ft.
$285,000Active3 beds 3 baths1,540 sq. ft.12680 Tamworth Drive, Fishers, IN 46037
MLS# 22060998Listed by: HIGHGARDEN REAL ESTATE
