14564 Christie Ann Drive, Fishers, IN 46040
Local realty services provided by:Better Homes and Gardens Real Estate Gold Key
Upcoming open houses
- Sun, Aug 3102:00 pm - 04:00 pm
Listed by:becky morrow
Office:f.c. tucker company
MLS#:22057032
Source:IN_MIBOR
Price summary
- Price:$735,000
- Price per sq. ft.:$159.4
About this home
For your toMorrow... Sophisticated & stylish Rex Brown design soaring ceilings, lots of open space & light. New roof, HVAC and water softener 2025. 5 BDS, 4.5 BAs, LVP on main level, basement and Primary Suite. Multiple comfortable areas for gatherings & entertaining. Open the custom front door and the 2-story foyer welcomes you to Great Room anchored by gas fireplace w/ stacked stone surround & wall of windows. Formal dining room with twin built-in buffets. Dedicated office w/plenty of storage & updated barn doors. Chef's kitchen with granite counter tops; gas cooktop w/pot filler; W/I pantry; extended island w/seating & storage. Adjoining breakfast room has built-in banquette seating w/more storage--and leads to your outdoor paradise. Even the laundry room has the "Wow" factor with a custom granite backsplash & lots of cabinets. Garage has epoxied floor, built-in shelves and pegboard & 2 new garage doors. Upstairs, huge primary suite w/sitting area, updated spa-style bath w/soaking tub, walk-in tiled shower, double vanities & walk-in closet w/attic pull-down stairs leading to floored storage. 2nd large BDRM w/en suite BA. 2 more generously-sized BDs w/Jack 'n Jill BA. Downstairs, finished basement w/5th BD & full BA. Wet bar w/leathered granite countertop is brick-faced to match the facing wall in the theater area. Pool/Ping Pong table & shuffleboard are included. Utility room has roughed-in plumbing for 2nd laundry & roughed-in area for dehumidifier. Enjoy your private outdoor oasis w/2 paver & stamped concrete pergolas that can be fully enclosed w/remote-controlled retractable screens and patio ceiling fans & heaters. Adjoining side deck has a dry bar for convenience. Firepit & custom playset w/swings, slide and climbing wall are included. Home has professional landscaping. Pre-listing home inspection is available on request.
Contact an agent
Home facts
- Year built:2005
- Listing ID #:22057032
- Added:2 day(s) ago
- Updated:August 31, 2025 at 11:37 PM
Rooms and interior
- Bedrooms:5
- Total bathrooms:5
- Full bathrooms:4
- Half bathrooms:1
- Living area:4,439 sq. ft.
Heating and cooling
- Cooling:Central Electric
- Heating:Forced Air
Structure and exterior
- Year built:2005
- Building area:4,439 sq. ft.
- Lot area:0.32 Acres
Schools
- High school:Hamilton Southeastern HS
- Middle school:Fall Creek Junior High
- Elementary school:Geist Elementary School
Utilities
- Water:Public Water
Finances and disclosures
- Price:$735,000
- Price per sq. ft.:$159.4
New listings near 14564 Christie Ann Drive
- New
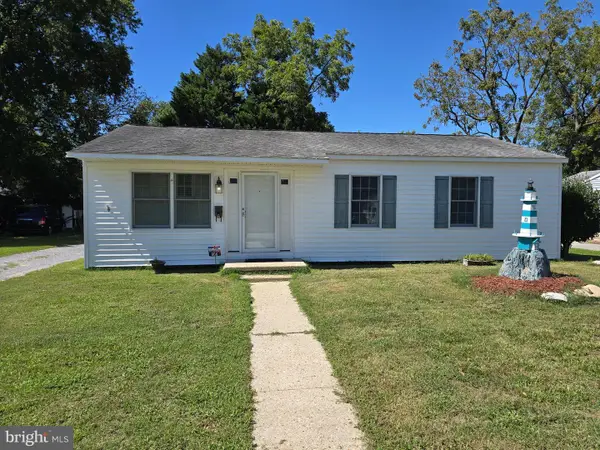 $265,000Active4 beds 2 baths1,295 sq. ft.
$265,000Active4 beds 2 baths1,295 sq. ft.806 Gettysburg Ave, SALISBURY, MD 21804
MLS# MDWC2019540Listed by: KELLER WILLIAMS REALTY DELMARVA - New
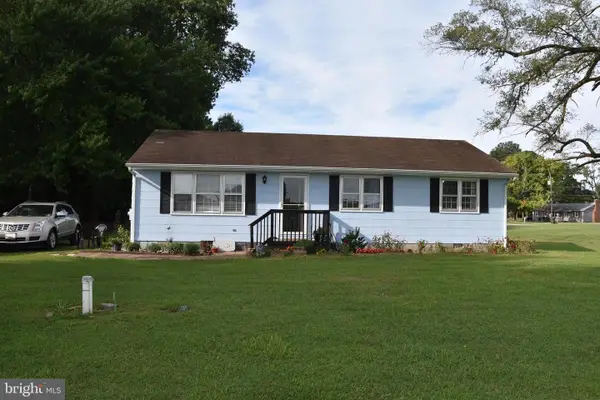 $269,000Active3 beds 1 baths1,056 sq. ft.
$269,000Active3 beds 1 baths1,056 sq. ft.240 Dykes Rd, SALISBURY, MD 21804
MLS# MDWC2019576Listed by: WEICHERT, REALTORS - BEACH BOUND - New
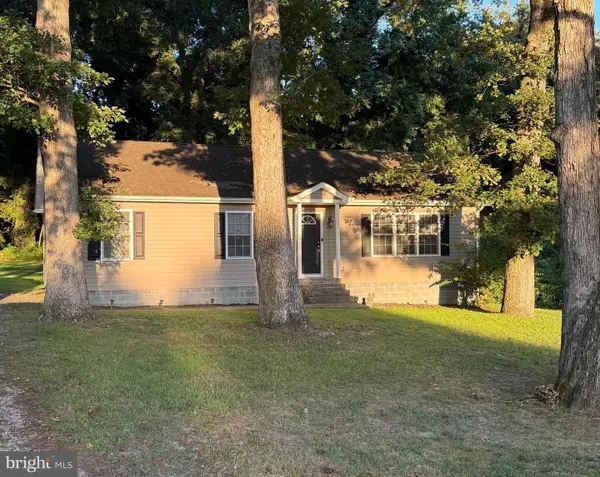 $299,900Active3 beds 2 baths1,344 sq. ft.
$299,900Active3 beds 2 baths1,344 sq. ft.6209 Rockawalkin Rd, SALISBURY, MD 21801
MLS# MDWC2019560Listed by: WHITNEY-WALLACE COMMERCIAL - New
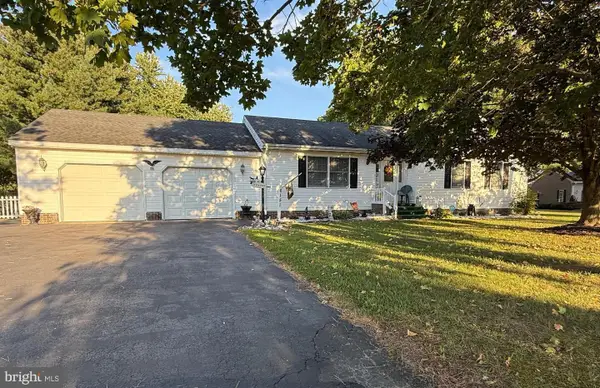 $329,900Active3 beds 2 baths1,620 sq. ft.
$329,900Active3 beds 2 baths1,620 sq. ft.6151 Trails End Ct, SALISBURY, MD 21801
MLS# MDWC2019570Listed by: WHITNEY-WALLACE COMMERCIAL - New
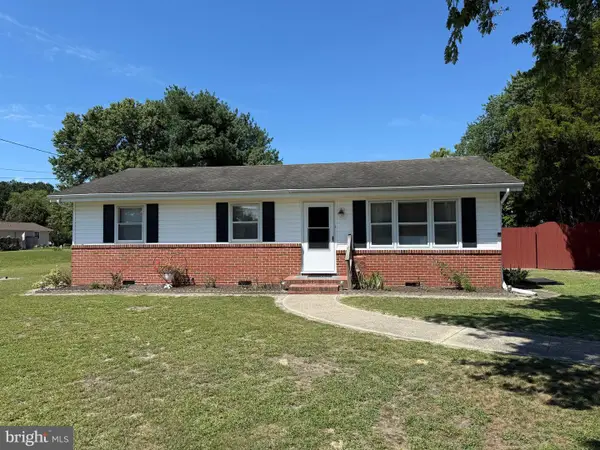 $265,000Active3 beds 1 baths1,172 sq. ft.
$265,000Active3 beds 1 baths1,172 sq. ft.31718 Old Ocean City Rd, SALISBURY, MD 21804
MLS# MDWC2019554Listed by: RE/MAX ADVANTAGE REALTY - Coming Soon
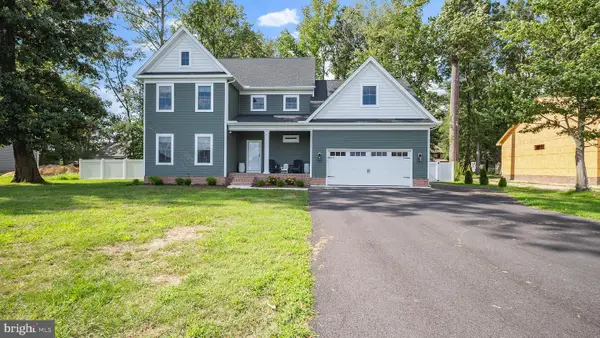 $569,900Coming Soon4 beds 3 baths
$569,900Coming Soon4 beds 3 baths27640 Belgian Way, SALISBURY, MD 21801
MLS# MDWC2019562Listed by: KELLER WILLIAMS REALTY - New
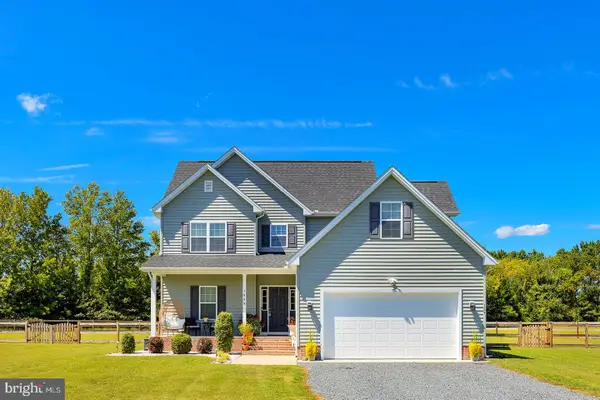 $429,900Active3 beds 3 baths2,086 sq. ft.
$429,900Active3 beds 3 baths2,086 sq. ft.1609 Crawford Dr, SALISBURY, MD 21804
MLS# MDWC2019454Listed by: COMPASS - New
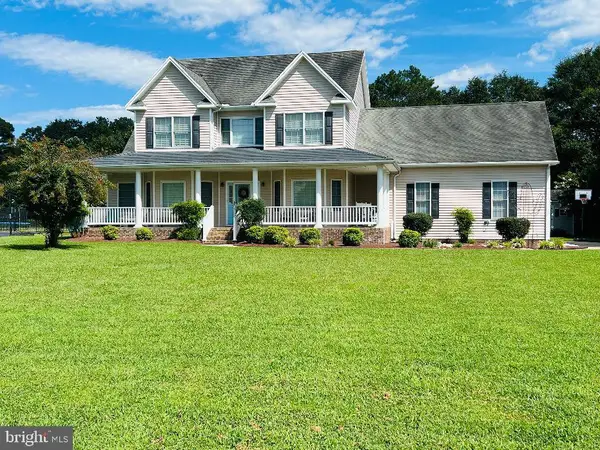 $549,900Active4 beds 3 baths3,629 sq. ft.
$549,900Active4 beds 3 baths3,629 sq. ft.4819 Goose Creek Dr, SALISBURY, MD 21804
MLS# MDWC2019548Listed by: COLDWELL BANKER REALTY - Coming Soon
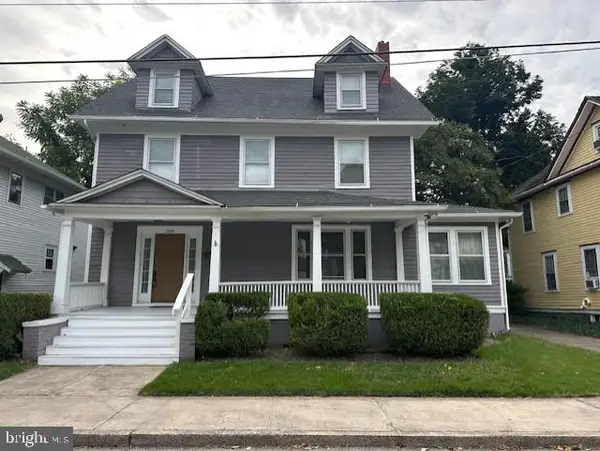 Listed by BHGRE$349,900Coming Soon5 beds 3 baths
Listed by BHGRE$349,900Coming Soon5 beds 3 baths309 Gay St, SALISBURY, MD 21801
MLS# MDWC2019256Listed by: ERA MARTIN ASSOCIATES - Coming Soon
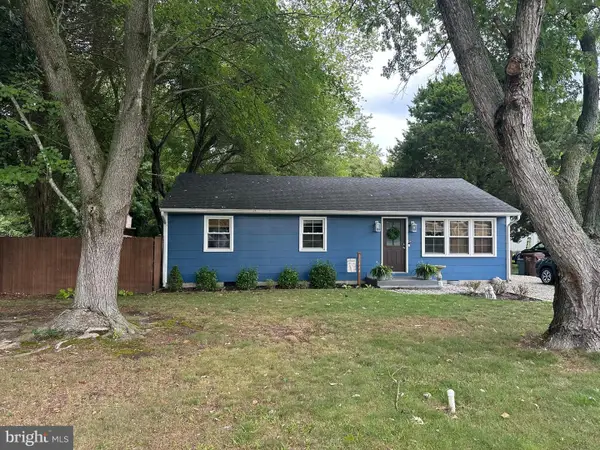 $259,900Coming Soon3 beds 1 baths
$259,900Coming Soon3 beds 1 baths30444 Bennett Rd, SALISBURY, MD 21804
MLS# MDWC2019534Listed by: COLDWELL BANKER REALTY
