14694 Normandy Way, Fishers, IN 46040
Local realty services provided by:Better Homes and Gardens Real Estate Gold Key
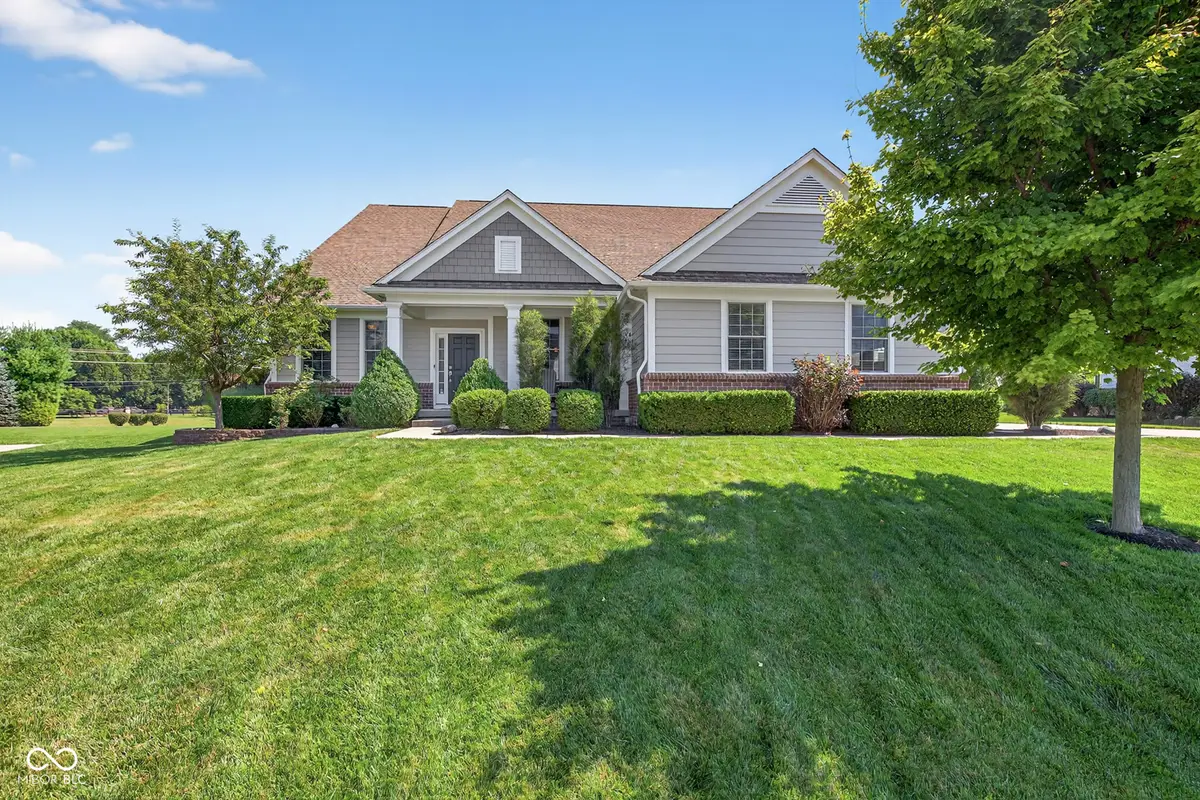
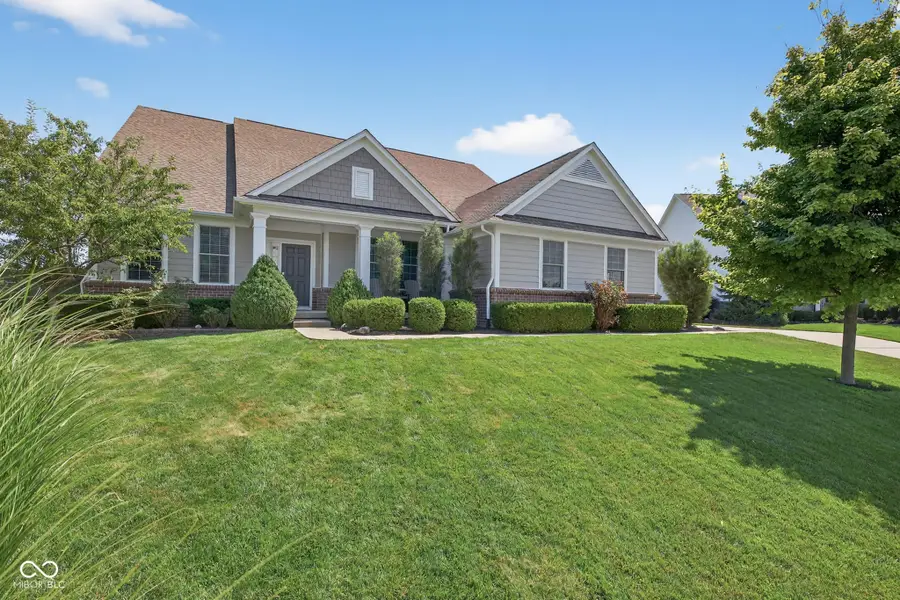
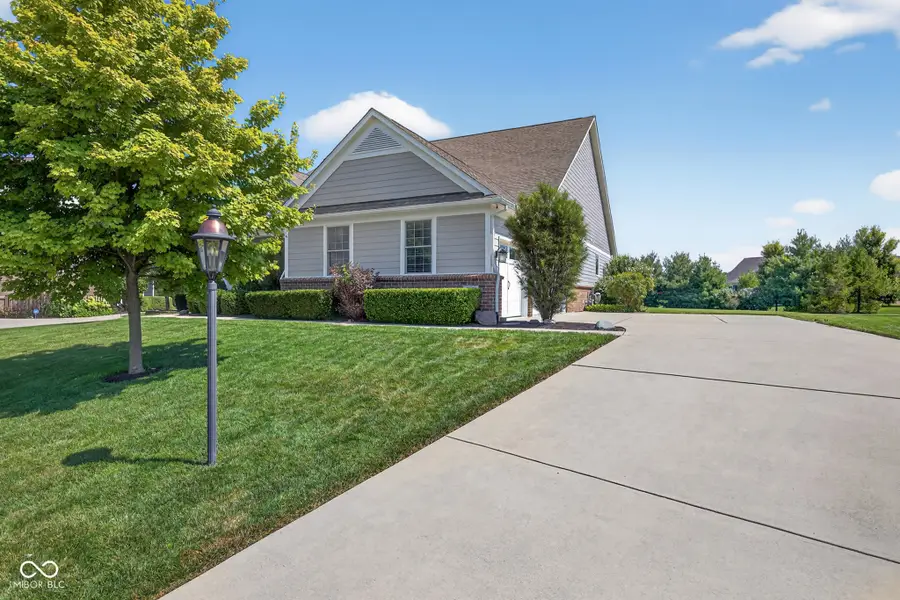
14694 Normandy Way,Fishers, IN 46040
$740,000
- 4 Beds
- 5 Baths
- 4,874 sq. ft.
- Single family
- Active
Listed by:cathy herren
Office:fathom realty
MLS#:22054499
Source:IN_MIBOR
Price summary
- Price:$740,000
- Price per sq. ft.:$136.63
About this home
Fabulous impressive 2708 square foot Ranch home with a full basement in desirable Brooks Park. This very hard to find 4 bedroom 4 and a half bath is the perfect home. The home offers an oversize great room open to the kitchen and patio with a firepit overlooking a large back yard with mature trees. Chefs dream kitchen with stainless steel appliances granite counter tops lots of cabinets are ready for your entertaining. The kitchen includes gas cooktop and double oven. There are 3 generously sized bed rooms on the main floor all with private full bathrooms and a 4th bedroom with a full bath in the finished basement. In the full finished basement there is a bar and pool table for your entertainment. Storage...there is a ton of storage. Three car garage with epoxy floors. The large yard has an irrigation system. HVAC was replaced in April of 2023, and a tankless water heater was put in September 2020. New paint throughout the main floor 2025.
Contact an agent
Home facts
- Year built:2010
- Listing Id #:22054499
- Added:1 day(s) ago
- Updated:August 14, 2025 at 11:42 PM
Rooms and interior
- Bedrooms:4
- Total bathrooms:5
- Full bathrooms:4
- Half bathrooms:1
- Living area:4,874 sq. ft.
Heating and cooling
- Cooling:Central Electric
Structure and exterior
- Year built:2010
- Building area:4,874 sq. ft.
- Lot area:0.58 Acres
Schools
- High school:Hamilton Southeastern HS
- Middle school:Fall Creek Junior High
- Elementary school:Geist Elementary School
Utilities
- Water:Public Water
Finances and disclosures
- Price:$740,000
- Price per sq. ft.:$136.63
New listings near 14694 Normandy Way
- New
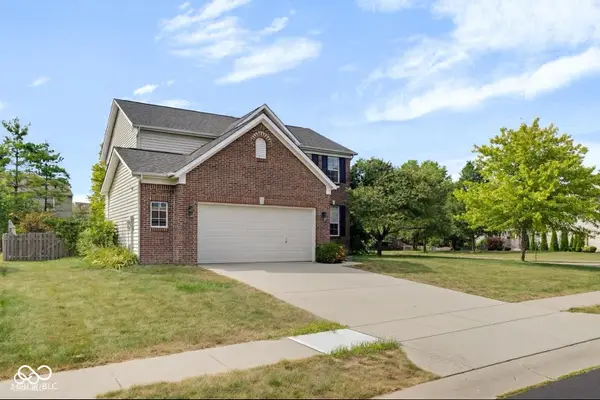 $579,900Active5 beds 4 baths3,776 sq. ft.
$579,900Active5 beds 4 baths3,776 sq. ft.11698 Tylers Close, Fishers, IN 46037
MLS# 22056363Listed by: F.C. TUCKER COMPANY - New
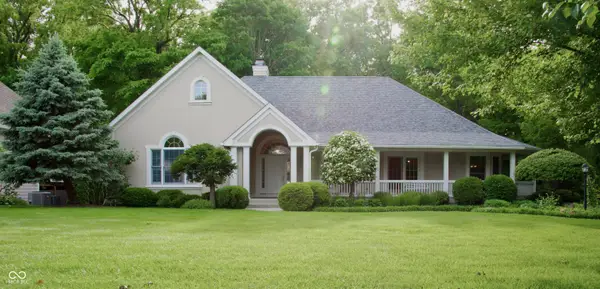 $999,500Active4 beds 5 baths5,158 sq. ft.
$999,500Active4 beds 5 baths5,158 sq. ft.10671 Geist Ridge Court, Fishers, IN 46040
MLS# 22056682Listed by: TRUEBLOOD REAL ESTATE - Open Sat, 12 to 2pmNew
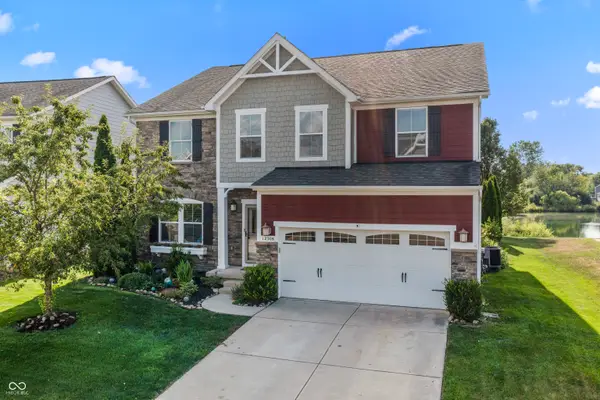 $549,900Active4 beds 5 baths4,888 sq. ft.
$549,900Active4 beds 5 baths4,888 sq. ft.12308 Hawks Nest Drive, Fishers, IN 46037
MLS# 22056752Listed by: COMPASS INDIANA, LLC - Open Sat, 12 to 2pmNew
 $685,000Active3 beds 4 baths3,985 sq. ft.
$685,000Active3 beds 4 baths3,985 sq. ft.13167 Pennington Road, Fishers, IN 46037
MLS# 22055934Listed by: ENGEL & VOLKERS - New
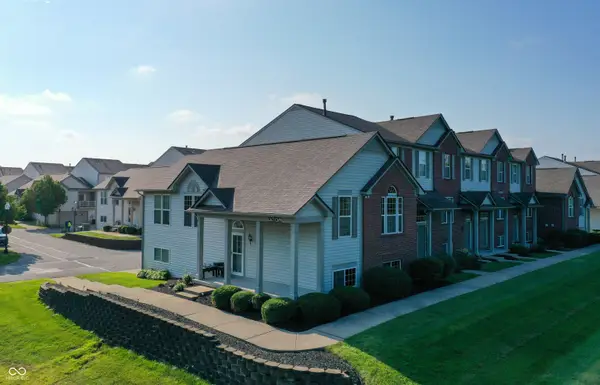 $325,000Active2 beds 3 baths1,296 sq. ft.
$325,000Active2 beds 3 baths1,296 sq. ft.12698 Watford Way, Fishers, IN 46037
MLS# 22056422Listed by: 1 PERCENT LISTS - HOOSIER STATE REALTY LLC  $484,900Pending2 beds 2 baths2,025 sq. ft.
$484,900Pending2 beds 2 baths2,025 sq. ft.12851 Bardolino Drive, Fishers, IN 46037
MLS# 22056051Listed by: KELLER WILLIAMS INDY METRO NE- New
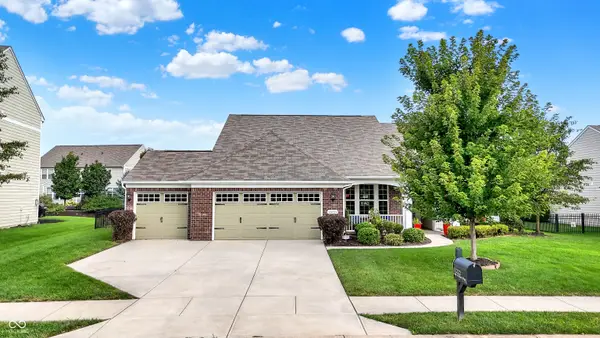 $449,000Active3 beds 3 baths2,455 sq. ft.
$449,000Active3 beds 3 baths2,455 sq. ft.13222 Isle Of Man Way, Fishers, IN 46037
MLS# 22048459Listed by: F.C. TUCKER COMPANY - New
 $442,000Active2 beds 2 baths1,962 sq. ft.
$442,000Active2 beds 2 baths1,962 sq. ft.16284 Loire Valley Drive, Fishers, IN 46037
MLS# 22056536Listed by: BERKSHIRE HATHAWAY HOME - New
 $350,000Active3 beds 2 baths1,536 sq. ft.
$350,000Active3 beds 2 baths1,536 sq. ft.11329 Cherry Blossom E Drive, Fishers, IN 46038
MLS# 22056538Listed by: HIGHGARDEN REAL ESTATE
