15063 Mancroft Drive, Fishers, IN 46037
Local realty services provided by:Better Homes and Gardens Real Estate Gold Key
15063 Mancroft Drive,Fishers, IN 46037
$543,000
- 5 Beds
- 4 Baths
- 3,869 sq. ft.
- Single family
- Pending
Listed by: rachel quade
Office: f.c. tucker company
MLS#:22064632
Source:IN_MIBOR
Price summary
- Price:$543,000
- Price per sq. ft.:$140.35
About this home
This home located in the friendly Silverton neighborhood in northeast Fishers has an open floorplan ideal for large gatherings. The home is tastefully decorated with neutrally painted walls throughout the home. The large kitchen includes a gas range, double ovens, refrigerator, dishwasher, and microwave. Just off the kitchen, you can relax and enjoy a cup of coffee from the sunroom overlooking the pond. Enjoy a sunset view around your firepit in your spacious backyard. The primary suite features dual custom walk-in closets with and a primary bath with a large walk in shower and dual sinks. The finished daylight basement includes a large recreational area, a full bathroom, a large bedroom, and ample storage. The three car garage includes epoxy flooring and a temperature controlled mini-split system, making it usable all year long. The community pool and park is right around the corner! This neighborhood is in the award winning HSE Schools District and is convenient to shopping at Hamilton Town Center. Some photos are virtually staged.
Contact an agent
Home facts
- Year built:2016
- Listing ID #:22064632
- Added:153 day(s) ago
- Updated:December 19, 2025 at 07:12 PM
Rooms and interior
- Bedrooms:5
- Total bathrooms:4
- Full bathrooms:3
- Half bathrooms:1
- Living area:3,869 sq. ft.
Heating and cooling
- Cooling:Central Electric
- Heating:Forced Air
Structure and exterior
- Year built:2016
- Building area:3,869 sq. ft.
- Lot area:0.22 Acres
Schools
- High school:Hamilton Southeastern HS
- Middle school:Hamilton SE Int and Jr High Sch
- Elementary school:Thorpe Creek Elementary
Utilities
- Water:Public Water
Finances and disclosures
- Price:$543,000
- Price per sq. ft.:$140.35
New listings near 15063 Mancroft Drive
- New
 $399,430Active4 beds 3 baths2,329 sq. ft.
$399,430Active4 beds 3 baths2,329 sq. ft.15451 Alperton Road, Fishers, IN 46037
MLS# 22077075Listed by: COMPASS INDIANA, LLC - New
 $375,000Active4 beds 3 baths1,990 sq. ft.
$375,000Active4 beds 3 baths1,990 sq. ft.15462 Postman Road, Fishers, IN 46037
MLS# 22077076Listed by: COMPASS INDIANA, LLC - New
 $443,575Active5 beds 3 baths2,736 sq. ft.
$443,575Active5 beds 3 baths2,736 sq. ft.15432 Postman Road, Fishers, IN 46037
MLS# 22077079Listed by: COMPASS INDIANA, LLC - New
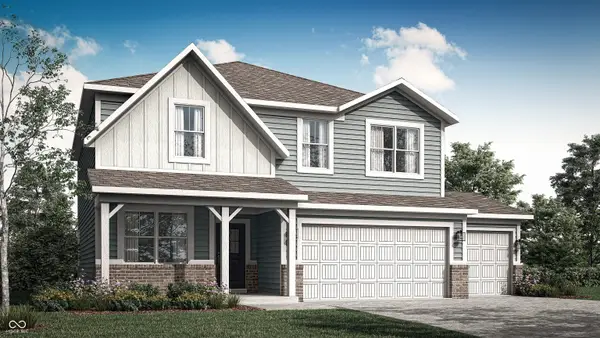 $383,995Active5 beds 3 baths2,422 sq. ft.
$383,995Active5 beds 3 baths2,422 sq. ft.8705 Georgina Street, Fortville, IN 46040
MLS# 22077100Listed by: COMPASS INDIANA, LLC - New
 $625,000Active4 beds 3 baths5,394 sq. ft.
$625,000Active4 beds 3 baths5,394 sq. ft.12834 Piccadilly Circle, Fishers, IN 46037
MLS# 22077094Listed by: CENTURY 21 SCHEETZ - Open Fri, 4 to 6pmNew
 $1,395,000Active6 beds 5 baths6,472 sq. ft.
$1,395,000Active6 beds 5 baths6,472 sq. ft.11221 Mirador Lane, Fishers, IN 46037
MLS# 22076913Listed by: BERKSHIRE HATHAWAY HOME - New
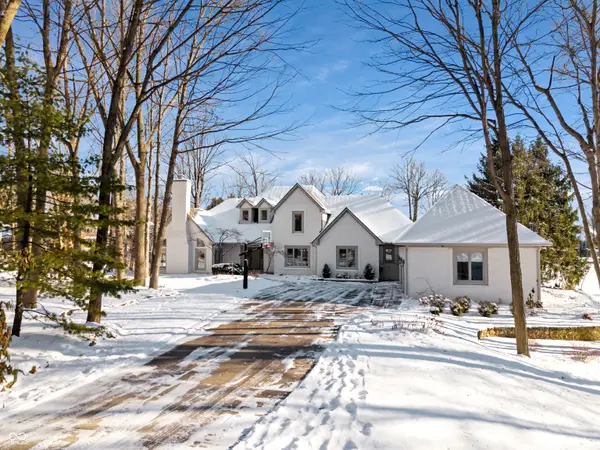 $1,575,000Active5 beds 5 baths6,084 sq. ft.
$1,575,000Active5 beds 5 baths6,084 sq. ft.9806 Gulfstream Court, Fishers, IN 46037
MLS# 22076892Listed by: CARPENTER, REALTORS - Open Sun, 12 to 2pmNew
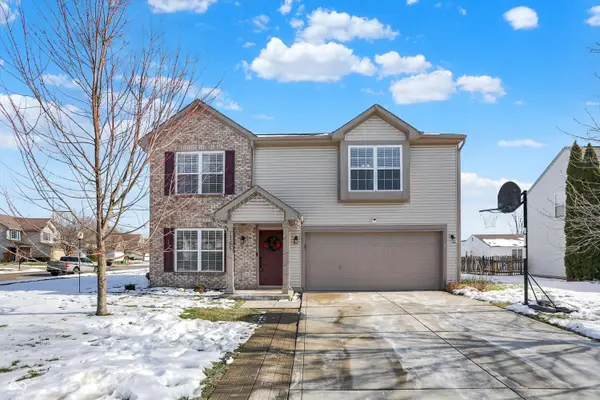 $359,000Active3 beds 3 baths2,131 sq. ft.
$359,000Active3 beds 3 baths2,131 sq. ft.13305 Huff Boulevard, Fishers, IN 46038
MLS# 22077112Listed by: F.C. TUCKER COMPANY - New
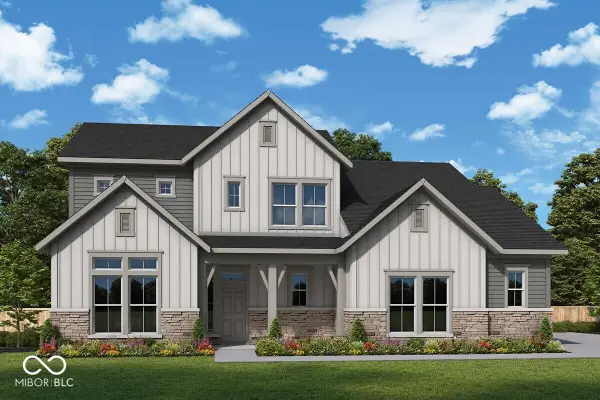 $967,871Active4 beds 4 baths4,799 sq. ft.
$967,871Active4 beds 4 baths4,799 sq. ft.11440 Selsey Road, Fishers, IN 46040
MLS# 22076657Listed by: WEEKLEY HOMES REALTY COMPANY - New
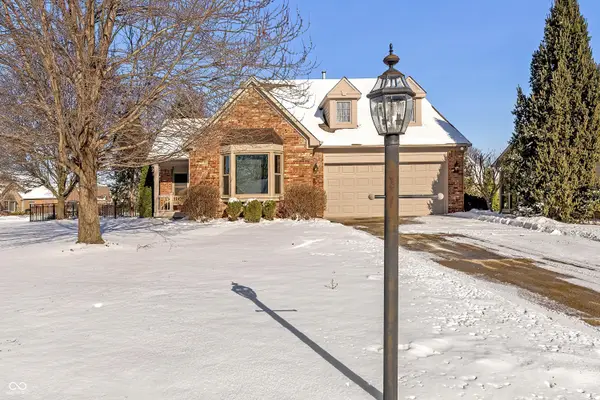 $400,000Active3 beds 2 baths1,630 sq. ft.
$400,000Active3 beds 2 baths1,630 sq. ft.11927 Halla Place, Fishers, IN 46038
MLS# 22076257Listed by: BERKSHIRE HATHAWAY HOME
