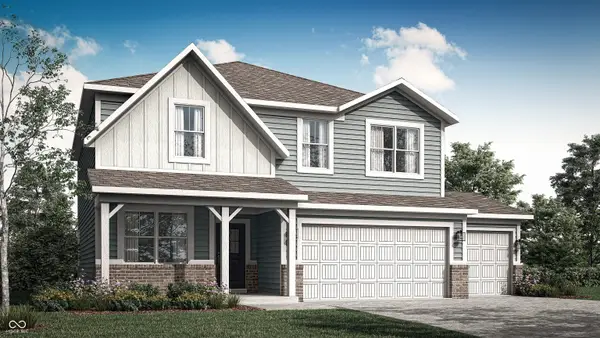15926 Bellows Avenue, Fishers, IN 46040
Local realty services provided by:Better Homes and Gardens Real Estate Gold Key
15926 Bellows Avenue,Fishers, IN 46040
$949,990
- 5 Beds
- 4 Baths
- 4,933 sq. ft.
- Single family
- Pending
Listed by: angela huser
Office: weekley homes realty company
MLS#:22045702
Source:IN_MIBOR
Price summary
- Price:$949,990
- Price per sq. ft.:$179.58
About this home
This beautifully designed Fairbanks home, featuring this same sought-after floor plan as the model. Offering four spacious bedrooms including a serene Owner's retreat and private guest suite on the main level. This home is perfect for both everyday living and entertaining. Soaring 12' ceilings in the family room create an open airy feel seamlessly connecting to an amazing chef style kitchen. You'll love the built in double ovens, statement wood hood and customary cabinetry that extends all the way to the 10'ceilings. A wall of 12' ceilings sliding glass doors opens to your oversized rear covered porch, ideal for outdoor dining, relaxing for hosting gatherings year round. The Owner's bath is a true retreat, showcasing a luxurious tile super shower and on point finishes that reflect today's most coveted design trends. Downstairs, a finished basement adds incredible flexibility, complete with bedroom and full bath, perfect for a media room, fitness area or additional guest space. This home is filled with thoughtful, upscale touches and modern elegance throughout. The Lakes of Grantham offers a serene community nestled in lush wooded surroundings yet close to every convenience and entertainment option. The unique amenities (under construction) include a future community pool, indoor and outdoor basketball courts, indoor and outdoor lounges, dog park. Enjoy the 42+ acres of nature preserve with walking, biking paths and the opportunity to produce a boat dock on Geist lake within walking distance. The Lakes at Grantham is within the highly rated Hamilton Southeastern Schools which round out this coveted Fishers community.
Contact an agent
Home facts
- Year built:2025
- Listing ID #:22045702
- Added:187 day(s) ago
- Updated:December 22, 2025 at 06:45 PM
Rooms and interior
- Bedrooms:5
- Total bathrooms:4
- Full bathrooms:4
- Living area:4,933 sq. ft.
Heating and cooling
- Cooling:Central Electric
- Heating:Forced Air
Structure and exterior
- Year built:2025
- Building area:4,933 sq. ft.
- Lot area:0.29 Acres
Schools
- High school:Hamilton Southeastern HS
- Middle school:Fall Creek Junior High
- Elementary school:Fall Creek Elementary School
Utilities
- Water:Public Water
Finances and disclosures
- Price:$949,990
- Price per sq. ft.:$179.58
New listings near 15926 Bellows Avenue
- New
 $444,999Active3 beds 3 baths2,062 sq. ft.
$444,999Active3 beds 3 baths2,062 sq. ft.16054 Meadow Frost Court, Fishers, IN 46037
MLS# 22077513Listed by: PYATT BUILDERS, LLC - New
 $319,900Active3 beds 2 baths1,482 sq. ft.
$319,900Active3 beds 2 baths1,482 sq. ft.12353 Driftstone Drive, Fishers, IN 46037
MLS# 22076898Listed by: HIGHGARDEN REAL ESTATE - New
 $985,000Active5 beds 5 baths4,613 sq. ft.
$985,000Active5 beds 5 baths4,613 sq. ft.9986 Springstone Road, Fishers, IN 46055
MLS# 22077262Listed by: REDFIN CORPORATION - New
 $686,600Active4 beds 4 baths4,188 sq. ft.
$686,600Active4 beds 4 baths4,188 sq. ft.10816 Cody Lane, Fishers, IN 46037
MLS# 22077287Listed by: EPIQUE INC - New
 $299,500Active3 beds 2 baths1,555 sq. ft.
$299,500Active3 beds 2 baths1,555 sq. ft.9234 Crossing Drive, Fishers, IN 46037
MLS# 22076274Listed by: F.C. TUCKER COMPANY - New
 $399,430Active4 beds 3 baths2,329 sq. ft.
$399,430Active4 beds 3 baths2,329 sq. ft.15451 Alperton Road, Fishers, IN 46037
MLS# 22077075Listed by: COMPASS INDIANA, LLC - New
 $375,000Active4 beds 3 baths1,990 sq. ft.
$375,000Active4 beds 3 baths1,990 sq. ft.15462 Postman Road, Fishers, IN 46037
MLS# 22077076Listed by: COMPASS INDIANA, LLC - New
 $443,575Active5 beds 3 baths2,736 sq. ft.
$443,575Active5 beds 3 baths2,736 sq. ft.15432 Postman Road, Fishers, IN 46037
MLS# 22077079Listed by: COMPASS INDIANA, LLC - New
 $383,995Active5 beds 3 baths2,422 sq. ft.
$383,995Active5 beds 3 baths2,422 sq. ft.8705 Georgina Street, Fortville, IN 46040
MLS# 22077100Listed by: COMPASS INDIANA, LLC - New
 $625,000Active4 beds 3 baths5,394 sq. ft.
$625,000Active4 beds 3 baths5,394 sq. ft.12834 Piccadilly Circle, Fishers, IN 46037
MLS# 22077094Listed by: CENTURY 21 SCHEETZ
