6055 Woodmill Drive, Fishers, IN 46038
Local realty services provided by:Better Homes and Gardens Real Estate Gold Key
6055 Woodmill Drive,Fishers, IN 46038
$365,000
- 4 Beds
- 3 Baths
- 2,200 sq. ft.
- Single family
- Active
Listed by: luka skudrzik
Office: premier agent network
MLS#:22058983
Source:IN_MIBOR
Price summary
- Price:$365,000
- Price per sq. ft.:$165.91
About this home
Now priced to sell, this beautifully improved 4-bedroom home in Fishers offers exceptional value and a long list of major upgrades throughout. With a modern interior, comfortable layout, and prime location near top-rated schools, nature parks, shopping, dining, and easy highway access, this home delivers convenience and peace of mind for years to come. Inside, you'll find extensive upgrades throughout the property. The main floor features durable SPC hardwood flooring and a freshly repainted interior that creates a clean, modern feel. The kitchen has been updated with newer appliances and refreshed finishes, making it a bright and welcoming space to cook and gather. The living area showcases a gorgeous stone fireplace, adding both warmth and a custom designer touch. The primary suite includes a fully renovated master bathroom, and the upstairs guest bath has been updated with a quartz vanity and modern finishes. Multiple windows have been replaced - including the living room, family room, and primary bedroom - adding energy efficiency and peace of mind. The home also features a brand-new Daikin AC unit, offering reliable comfort for years to come. Additional enhancements continue throughout the property: a fully finished garage with epoxy flooring, a new sliding glass door, and thoughtfully upgraded outdoor spaces including a Trex deck, refinished gazebo, and refreshed privacy fence. Whether relaxing or entertaining, the backyard is ready to enjoy from day one. With significant updates already completed and a new, competitive price, this move-in ready Fishers home is an incredible value in a highly sought-after location. Don't miss your opportunity to make it yours.
Contact an agent
Home facts
- Year built:1998
- Listing ID #:22058983
- Added:101 day(s) ago
- Updated:December 09, 2025 at 05:44 PM
Rooms and interior
- Bedrooms:4
- Total bathrooms:3
- Full bathrooms:2
- Half bathrooms:1
- Living area:2,200 sq. ft.
Heating and cooling
- Cooling:Central Electric
Structure and exterior
- Year built:1998
- Building area:2,200 sq. ft.
- Lot area:0.17 Acres
Utilities
- Water:Public Water
Finances and disclosures
- Price:$365,000
- Price per sq. ft.:$165.91
New listings near 6055 Woodmill Drive
- New
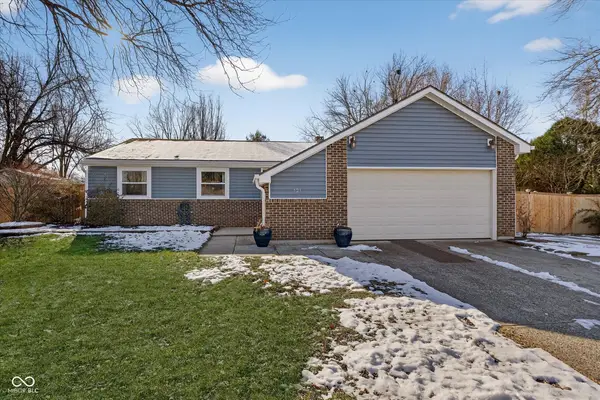 $360,000Active3 beds 2 baths2,720 sq. ft.
$360,000Active3 beds 2 baths2,720 sq. ft.121 Northland Street, Fishers, IN 46038
MLS# 22075753Listed by: CENTURY 21 SCHEETZ - New
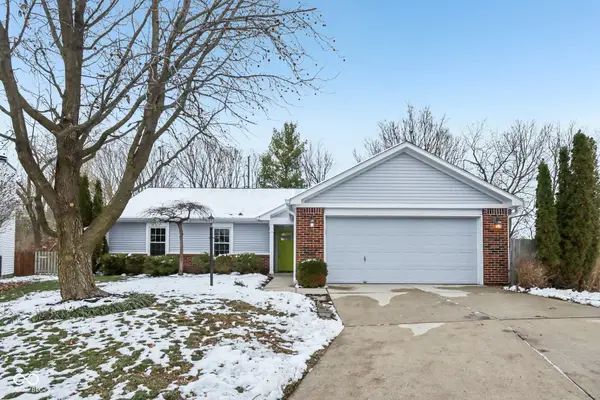 $349,900Active3 beds 2 baths1,325 sq. ft.
$349,900Active3 beds 2 baths1,325 sq. ft.12427 Trumbull Court, Fishers, IN 46038
MLS# 22076017Listed by: F.C. TUCKER COMPANY - New
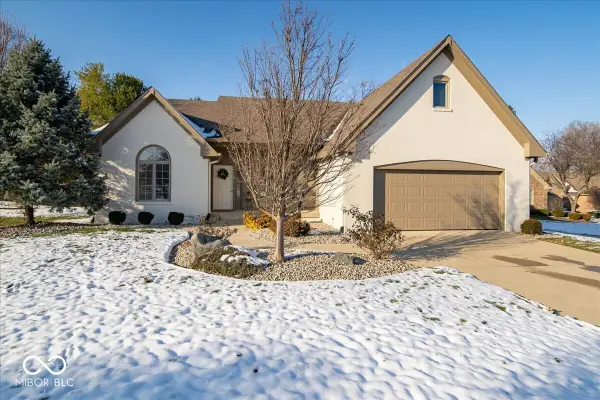 $465,000Active3 beds 2 baths2,111 sq. ft.
$465,000Active3 beds 2 baths2,111 sq. ft.7300 Pymbroke Circle, Fishers, IN 46038
MLS# 22073764Listed by: TUCCO REALTY LLC - New
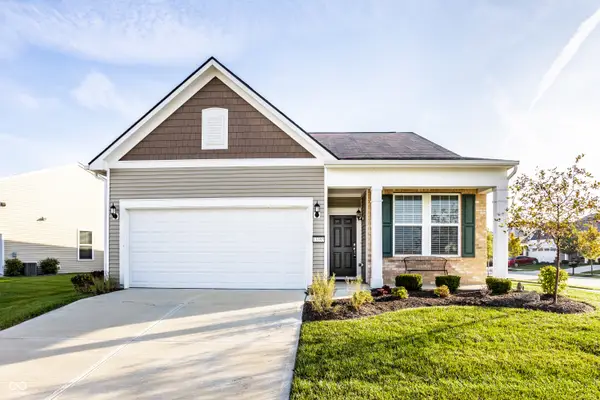 $335,000Active2 beds 2 baths1,613 sq. ft.
$335,000Active2 beds 2 baths1,613 sq. ft.13395 Mosaic Street, Fishers, IN 46037
MLS# 22075712Listed by: COMPASS INDIANA, LLC - New
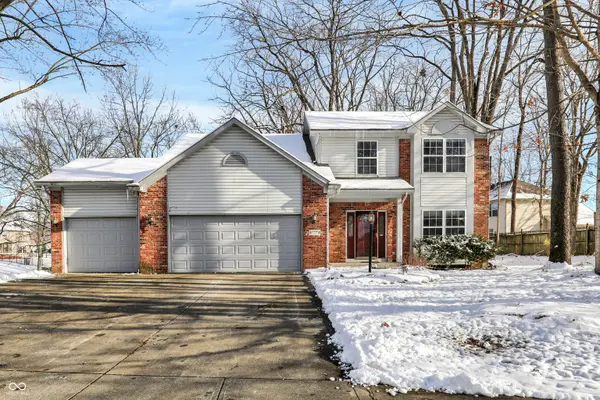 $359,000Active4 beds 3 baths2,116 sq. ft.
$359,000Active4 beds 3 baths2,116 sq. ft.11249 Tall Trees Drive, Fishers, IN 46038
MLS# 22075546Listed by: COMPASS INDIANA, LLC - New
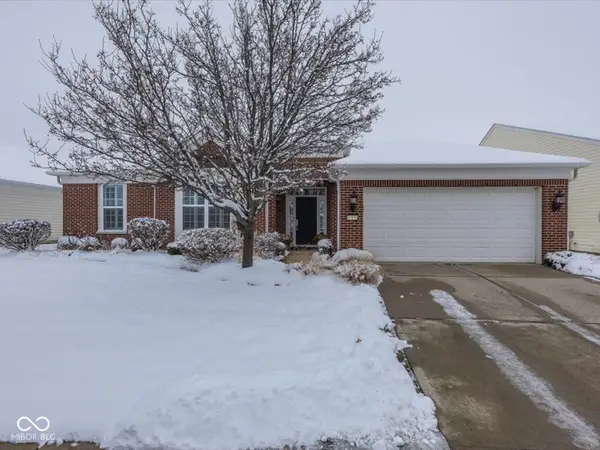 $569,000Active3 beds 2 baths3,177 sq. ft.
$569,000Active3 beds 2 baths3,177 sq. ft.16160 Brookmere Avenue, Fishers, IN 46037
MLS# 22075402Listed by: BERKSHIRE HATHAWAY HOME - New
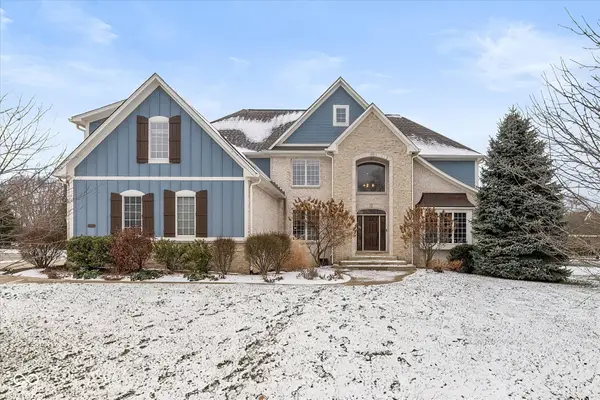 $949,900Active5 beds 5 baths5,644 sq. ft.
$949,900Active5 beds 5 baths5,644 sq. ft.14239 Kingdom Court, Fishers, IN 46040
MLS# 22075824Listed by: BERKSHIRE HATHAWAY HOME - New
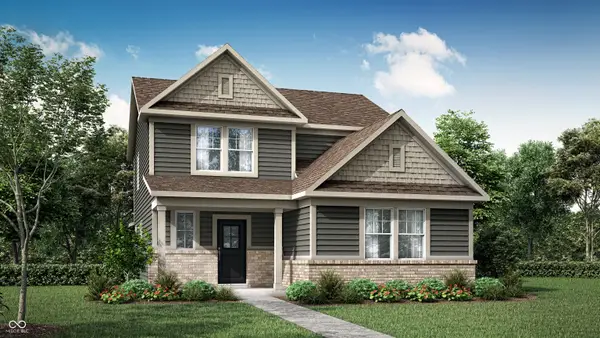 $416,230Active4 beds 3 baths2,255 sq. ft.
$416,230Active4 beds 3 baths2,255 sq. ft.15435 Alperton Road, Fishers, IN 46037
MLS# 22075594Listed by: COMPASS INDIANA, LLC - New
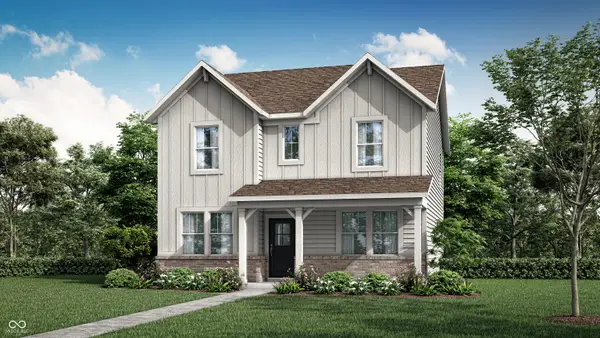 $430,830Active4 beds 3 baths2,329 sq. ft.
$430,830Active4 beds 3 baths2,329 sq. ft.15443 Alperton Road, Fishers, IN 46037
MLS# 22075596Listed by: COMPASS INDIANA, LLC - New
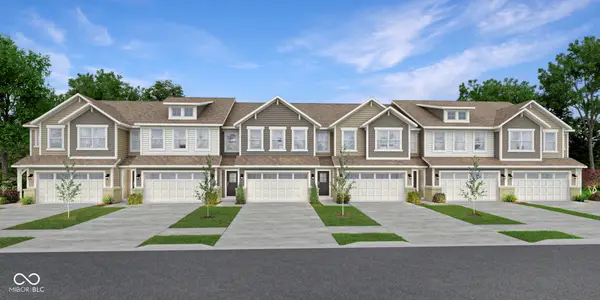 $351,390Active3 beds 3 baths1,706 sq. ft.
$351,390Active3 beds 3 baths1,706 sq. ft.15155 Farrington Way, Fishers, IN 46037
MLS# 22075599Listed by: COMPASS INDIANA, LLC
