6352 Stratford Drive N, Fishers, IN 46038
Local realty services provided by:Better Homes and Gardens Real Estate Gold Key
Listed by:donald kuroiwa
Office:trueblood real estate
MLS#:22062518
Source:IN_MIBOR
Price summary
- Price:$357,500
- Price per sq. ft.:$254.99
About this home
Discover the charm of this newly remodeled home in Harvard Park! Come and see the new Kitchen, Primary and Hall Baths, stylishly designed with your comfort and convenience in mind. All new flooring throughout the home and every room has been freshly painted! The kitchen shines with new cabinetry, hardware, new stainless steel appliances, a large pantry and plenty of counter space for meal prep. Step into the primary bedroom, a private retreat offering the convenience of a walk-in closet and an ensuite bathroom, designed with a walk-in shower to provide a spa-like experience. The living room provides a comfortable living space with built-in shelves, a fireplace that promises cozy evenings, while the high and vaulted ceiling, along with the skylight, enhance the sense of spaciousness and bring the beauty of natural light indoors. And don't forget the four seasons sunroom with all its windows to bask in the sunlight and take in the view of your fenced-in backyard. This ranch-style home, offers a blend of style and comfort, situated in a quiet neighborhood yet close to all of the amenities the town of Fishers has to offer, grocery, restaurants, parks and shopping.
Contact an agent
Home facts
- Year built:1992
- Listing ID #:22062518
- Added:1 day(s) ago
- Updated:September 18, 2025 at 01:46 PM
Rooms and interior
- Bedrooms:2
- Total bathrooms:2
- Full bathrooms:2
- Living area:1,402 sq. ft.
Heating and cooling
- Cooling:Central Electric
- Heating:Forced Air
Structure and exterior
- Year built:1992
- Building area:1,402 sq. ft.
- Lot area:0.24 Acres
Utilities
- Water:Public Water
Finances and disclosures
- Price:$357,500
- Price per sq. ft.:$254.99
New listings near 6352 Stratford Drive N
- New
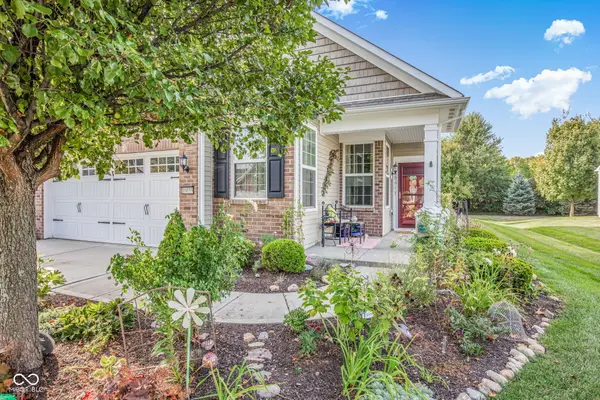 $389,000Active3 beds 2 baths1,498 sq. ft.
$389,000Active3 beds 2 baths1,498 sq. ft.16059 Malbec Street, Fishers, IN 46037
MLS# 22058337Listed by: F.C. TUCKER COMPANY - New
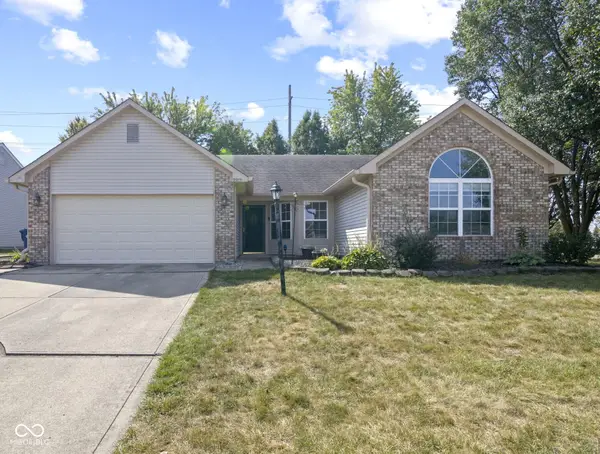 $325,000Active3 beds 2 baths1,685 sq. ft.
$325,000Active3 beds 2 baths1,685 sq. ft.9919 Commonwealth Drive, Fishers, IN 46038
MLS# 22061265Listed by: F.C. TUCKER COMPANY - New
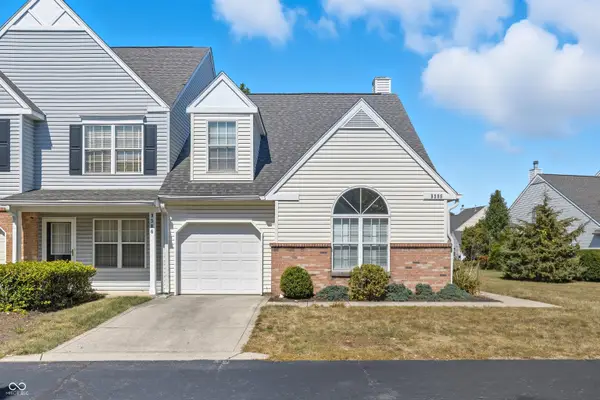 $250,000Active3 beds 2 baths1,592 sq. ft.
$250,000Active3 beds 2 baths1,592 sq. ft.9596 Thradd Street, Fishers, IN 46038
MLS# 22051684Listed by: F.C. TUCKER COMPANY - New
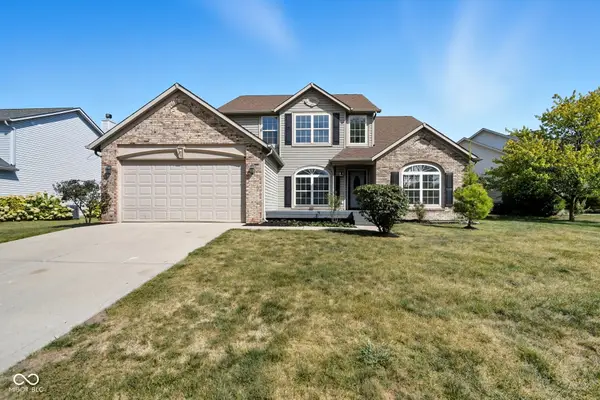 $414,500Active4 beds 3 baths3,058 sq. ft.
$414,500Active4 beds 3 baths3,058 sq. ft.14041 Mimosa Court, Fishers, IN 46038
MLS# 22062982Listed by: EPIQUE INC - New
 $602,300Active5 beds 3 baths3,403 sq. ft.
$602,300Active5 beds 3 baths3,403 sq. ft.17068 Picket Fence Drive, Noblesville, IN 46060
MLS# 22063408Listed by: M/I HOMES OF INDIANA, L.P. - New
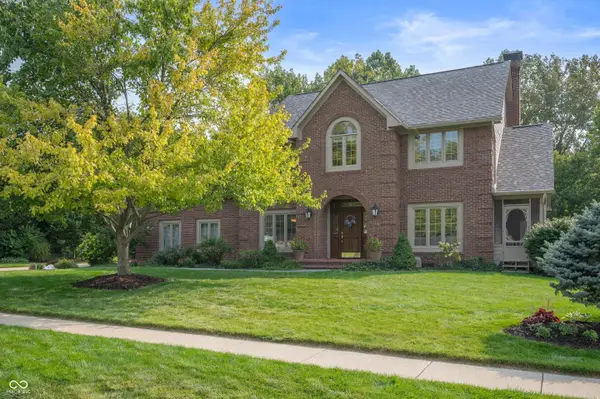 $650,000Active4 beds 3 baths4,759 sq. ft.
$650,000Active4 beds 3 baths4,759 sq. ft.13061 New Britton Drive, Fishers, IN 46038
MLS# 22063368Listed by: WHITETAIL PROPERTIES - Open Sun, 1 to 3pmNew
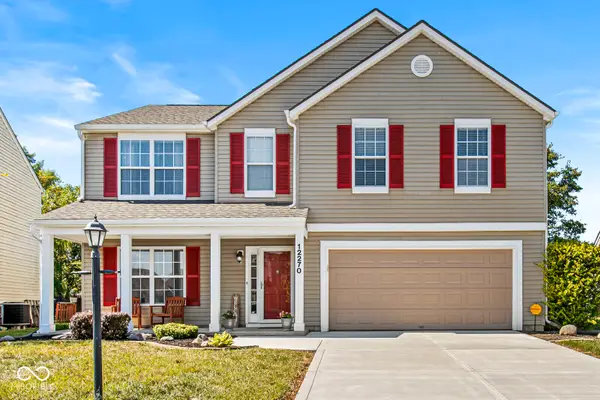 $350,000Active3 beds 3 baths2,198 sq. ft.
$350,000Active3 beds 3 baths2,198 sq. ft.12270 Slate Drive, Fishers, IN 46037
MLS# 22060628Listed by: UNITED REAL ESTATE INDPLS - New
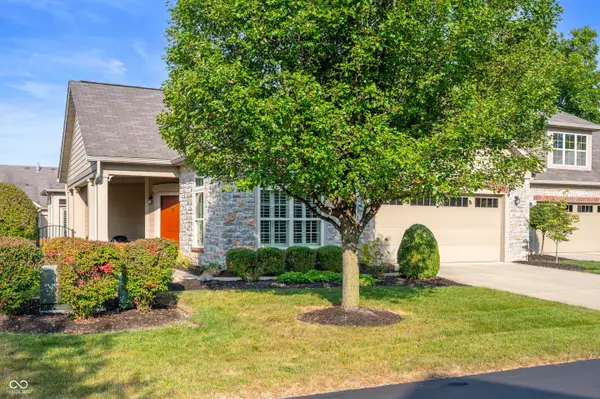 $449,900Active2 beds 2 baths2,101 sq. ft.
$449,900Active2 beds 2 baths2,101 sq. ft.9804 Rue Renee Lane, McCordsville, IN 46055
MLS# 22062754Listed by: F.C. TUCKER COMPANY - New
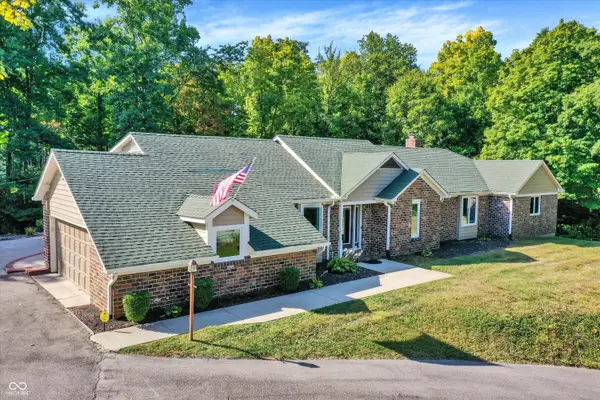 $799,975Active4 beds 4 baths3,369 sq. ft.
$799,975Active4 beds 4 baths3,369 sq. ft.9919 E 106th Street, Fishers, IN 46037
MLS# 22061394Listed by: CENTURY 21 SCHEETZ
