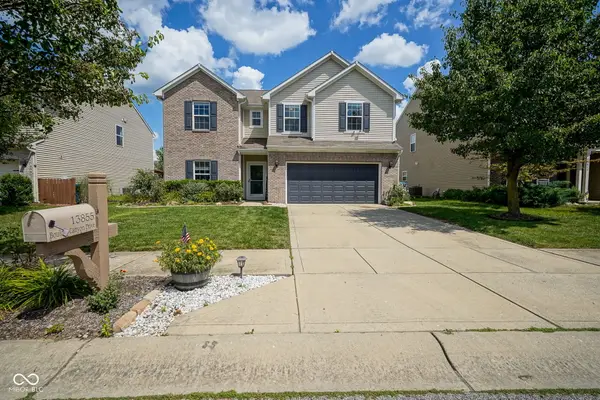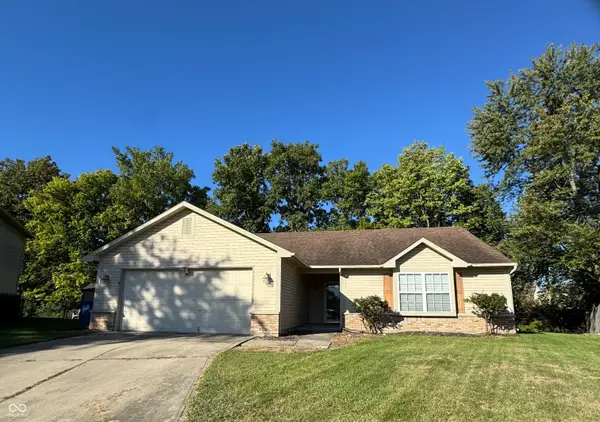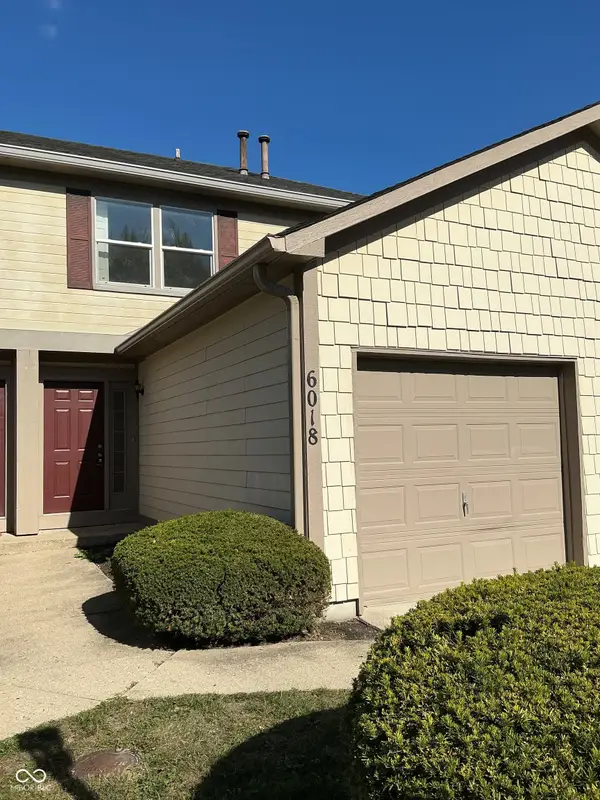645 Conner Creek Drive #645, Fishers, IN 46038
Local realty services provided by:Better Homes and Gardens Real Estate Gold Key
645 Conner Creek Drive #645,Fishers, IN 46038
$235,000
- 2 Beds
- 3 Baths
- 1,543 sq. ft.
- Condominium
- Active
Upcoming open houses
- Sat, Oct 1112:00 pm - 02:00 pm
Listed by:nancy mutchmore
Office:f.c. tucker company
MLS#:22063279
Source:IN_MIBOR
Price summary
- Price:$235,000
- Price per sq. ft.:$152.3
About this home
One of the largest floorplans in Conner Creek with main floor Primary suite is now available! Tucked back on a treelined Cul-de-Sac, this 2 Bedroom + Loft Condo has so many updates and features, plus an open floorplan. The 2 story Great room greets you with a stacked stone fireplace, laminate hardwood floors and beautiful lighting. The Great Room is full of light and open to the Kitchen and Dining area. The updated Kitchen has newer countertops and dark cabinets, plus updated appliances. There is an oversized pantry too. The Primary suite has so much to offer w/ sliding doors to the private back patio & a large walk in closet. The Primary bath has a shower for easy access. Upstairs is a huge loft plus a spacious second bedroom w/ another large closet, there is tons of storage in this condo. The garage has great storage space as well. Walk to the pool/tennis courts. Enjoy the location that is walkable to the Grocery, shopping, restaurants plus downtown Fishers. This location is fabulous!
Contact an agent
Home facts
- Year built:1984
- Listing ID #:22063279
- Added:1 day(s) ago
- Updated:October 09, 2025 at 07:42 PM
Rooms and interior
- Bedrooms:2
- Total bathrooms:3
- Full bathrooms:2
- Half bathrooms:1
- Living area:1,543 sq. ft.
Heating and cooling
- Cooling:Central Electric
- Heating:Forced Air
Structure and exterior
- Year built:1984
- Building area:1,543 sq. ft.
- Lot area:0.04 Acres
Utilities
- Water:Public Water
Finances and disclosures
- Price:$235,000
- Price per sq. ft.:$152.3
New listings near 645 Conner Creek Drive #645
- Open Sat, 1 to 3pmNew
 $649,900Active5 beds 4 baths4,404 sq. ft.
$649,900Active5 beds 4 baths4,404 sq. ft.12630 Misty Ridge Court, Fishers, IN 46037
MLS# 22067319Listed by: MAYWRIGHT PROPERTY CO. - New
 $725,000Active5 beds 4 baths4,222 sq. ft.
$725,000Active5 beds 4 baths4,222 sq. ft.10905 Blooming Orchard Drive, Fishers, IN 46038
MLS# 22065652Listed by: UNITED REAL ESTATE INDPLS - Open Sun, 12 to 2pmNew
 $880,000Active5 beds 5 baths4,956 sq. ft.
$880,000Active5 beds 5 baths4,956 sq. ft.12473 Palmetto Bay Court, Fishers, IN 46037
MLS# 22065726Listed by: EXP REALTY, LLC - New
 $399,000Active0.78 Acres
$399,000Active0.78 Acres13562 Creekridge Lane, Fishers, IN 46055
MLS# 22066788Listed by: INDY'S PERFORMANCE TEAM REALTY - Open Sat, 3 to 5pmNew
 $559,900Active3 beds 4 baths2,629 sq. ft.
$559,900Active3 beds 4 baths2,629 sq. ft.10160 Sea Star Way, Fishers, IN 46037
MLS# 22066912Listed by: F.C. TUCKER COMPANY - Open Sun, 1 to 3pmNew
 $387,500Active4 beds 3 baths2,564 sq. ft.
$387,500Active4 beds 3 baths2,564 sq. ft.13855 Boulder Canyon Drive, Fishers, IN 46038
MLS# 22067149Listed by: TRUEBLOOD REAL ESTATE - New
 $309,000Active3 beds 2 baths1,352 sq. ft.
$309,000Active3 beds 2 baths1,352 sq. ft.9689 Barrhill Court, Fishers, IN 46038
MLS# 22064342Listed by: F.C. TUCKER COMPANY - New
 $205,000Active2 beds 4 baths1,400 sq. ft.
$205,000Active2 beds 4 baths1,400 sq. ft.6018 Southbay Drive, Indianapolis, IN 46250
MLS# 22064155Listed by: RE/MAX AT THE CROSSING - Open Sun, 1 to 3pmNew
 $425,000Active4 beds 3 baths2,136 sq. ft.
$425,000Active4 beds 3 baths2,136 sq. ft.13939 Wakefield Place, Fishers, IN 46038
MLS# 22062138Listed by: CARPENTER, REALTORS
