Local realty services provided by:Better Homes and Gardens Real Estate Gold Key
Listed by: ashlea stone
Office: berkshire hathaway home
MLS#:22062291
Source:IN_MIBOR
Price summary
- Price:$575,000
- Price per sq. ft.:$110.64
About this home
Welcome to this spacious and beautifully updated home in a prime Fishers location. With 6 bedrooms, 3.5 bathrooms, and a dedicated home office, there's plenty of room for family, guests, and working from home. Step inside to find a bright and open floor plan with generously sized living areas, ideal for both everyday living and entertaining. The modern kitchen flows seamlessly into the dining and family rooms, while large windows fill the home with natural light. The walk-out basement offers additional living space-perfect for a media room, gym, or multigenerational living. Outside, enjoy a fully fenced yard, great for kids, pets, or weekend gatherings. Additional features include: Spacious primary suite with en-suite bath, large walk-in closet and additional bonus room; 3-car garage with ample storage; Private home office for remote work or study; Beautifully landscaped with plenty of outdoor space and private fenced-in backyard. Located in a desirable neighborhood, close to schools, parks, and amenities. This home truly has it all-space, style, and a layout designed for modern living. Don't miss your chance to make it yours!
Contact an agent
Home facts
- Year built:1994
- Listing ID #:22062291
- Added:140 day(s) ago
- Updated:January 30, 2026 at 06:28 PM
Rooms and interior
- Bedrooms:6
- Total bathrooms:4
- Full bathrooms:3
- Half bathrooms:1
- Living area:5,197 sq. ft.
Heating and cooling
- Cooling:Central Electric
Structure and exterior
- Year built:1994
- Building area:5,197 sq. ft.
- Lot area:0.38 Acres
Schools
- High school:Hamilton Southeastern HS
- Middle school:Riverside Junior High
- Elementary school:Lantern Road Elementary School
Utilities
- Water:Public Water
Finances and disclosures
- Price:$575,000
- Price per sq. ft.:$110.64
New listings near 9259 Oak Knoll Lane
- Open Sun, 1 to 3pmNew
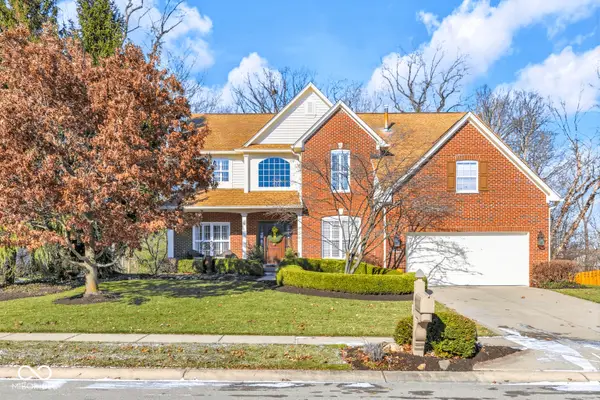 $779,000Active5 beds 6 baths4,954 sq. ft.
$779,000Active5 beds 6 baths4,954 sq. ft.11490 Niagara Drive, Fishers, IN 46037
MLS# 22080635Listed by: @PROPERTIES - New
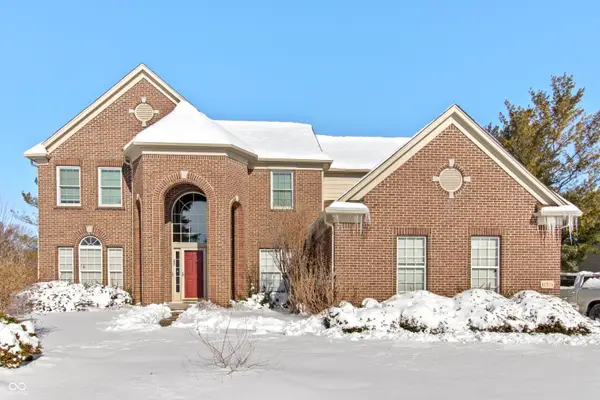 $689,900Active4 beds 3 baths4,487 sq. ft.
$689,900Active4 beds 3 baths4,487 sq. ft.11704 Gray Eagle Drive, Fishers, IN 46037
MLS# 22082108Listed by: TRIPLE E REALTY, LLC - New
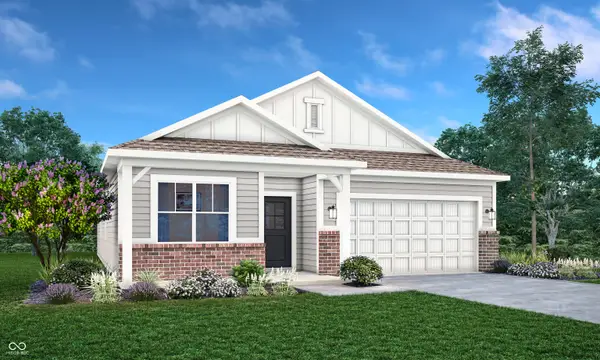 $389,995Active3 beds 2 baths1,673 sq. ft.
$389,995Active3 beds 2 baths1,673 sq. ft.15562 Alperton Road, Fishers, IN 46037
MLS# 22081802Listed by: COMPASS INDIANA, LLC - New
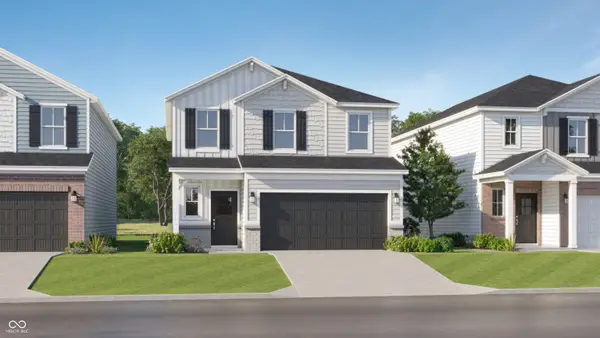 $399,995Active4 beds 3 baths2,170 sq. ft.
$399,995Active4 beds 3 baths2,170 sq. ft.15523 Postman Road, Fishers, IN 46037
MLS# 22081809Listed by: COMPASS INDIANA, LLC - Open Sun, 1 to 3pmNew
 $507,000Active3 beds 3 baths3,890 sq. ft.
$507,000Active3 beds 3 baths3,890 sq. ft.13145 Nottingham Road, Fishers, IN 46038
MLS# 22081971Listed by: @PROPERTIES - New
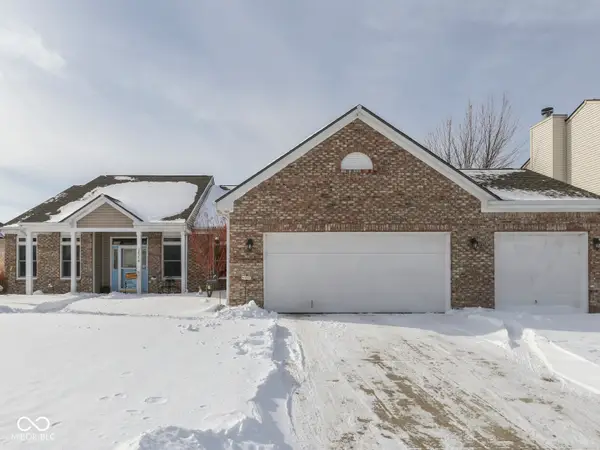 $425,000Active3 beds 2 baths2,110 sq. ft.
$425,000Active3 beds 2 baths2,110 sq. ft.12774 Raiders Boulevard, Fishers, IN 46037
MLS# 22082047Listed by: KELLER WILLIAMS INDY METRO S - Open Sat, 12 to 4pmNew
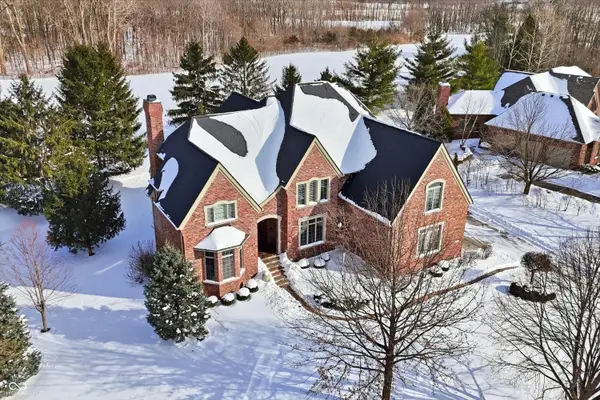 $1,595,000Active5 beds 6 baths7,501 sq. ft.
$1,595,000Active5 beds 6 baths7,501 sq. ft.10967 Preservation Point, Fishers, IN 46037
MLS# 22081806Listed by: BERKSHIRE HATHAWAY HOME - Open Sat, 1 to 3pmNew
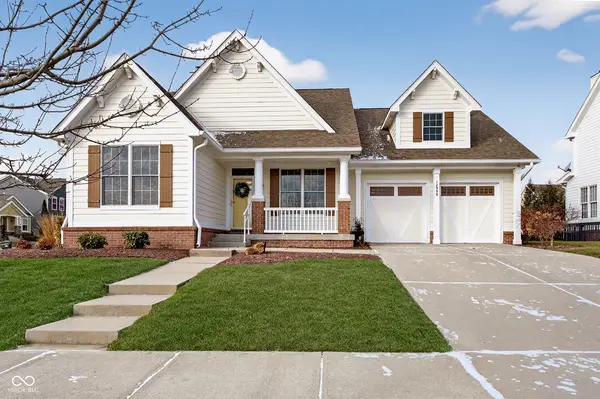 $420,000Active2 beds 2 baths1,994 sq. ft.
$420,000Active2 beds 2 baths1,994 sq. ft.12996 Overview Drive, Fishers, IN 46037
MLS# 22079363Listed by: CENTURY 21 SCHEETZ - Open Sun, 1 to 3pmNew
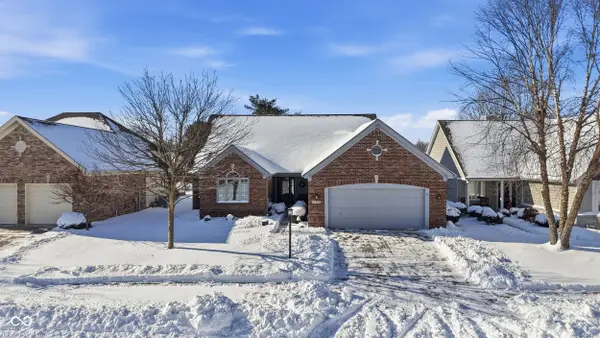 $439,900Active3 beds 2 baths1,753 sq. ft.
$439,900Active3 beds 2 baths1,753 sq. ft.12020 Clubhouse Drive, Fishers, IN 46038
MLS# 22080933Listed by: F.C. TUCKER COMPANY - Open Sat, 11am to 1pmNew
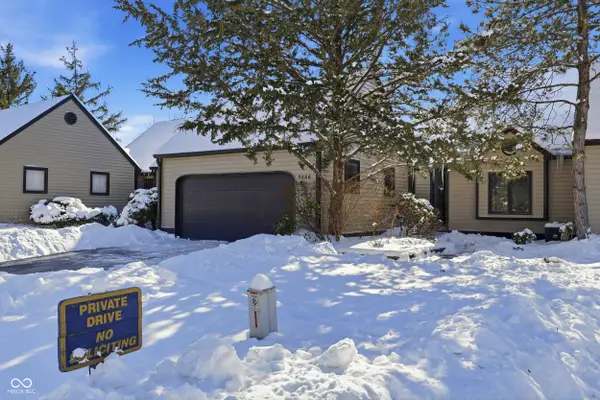 $190,000Active3 beds 3 baths1,732 sq. ft.
$190,000Active3 beds 3 baths1,732 sq. ft.9666 Cedar Cove Lane, Indianapolis, IN 46250
MLS# 22081545Listed by: CARPENTER, REALTORS

