9889 Gallop Lane, Fishers, IN 46040
Local realty services provided by:Better Homes and Gardens Real Estate Gold Key
9889 Gallop Lane,Fishers, IN 46040
$610,000
- 5 Beds
- 3 Baths
- 4,354 sq. ft.
- Single family
- Pending
Listed by:jamie boer
Office:compass indiana, llc.
MLS#:22058941
Source:IN_MIBOR
Price summary
- Price:$610,000
- Price per sq. ft.:$140.1
About this home
Just brought this beautiful home live...today September 11th! First Day on Market! Welcome to this stunning 5-bedroom, 2.5-bathroom home that perfectly combines elegance and functionality. As you step inside, you're greeted by a soaring entry that leads you to a choice of a formal dining area or a private home office situated at the front of the house, offering a serene and secluded workspace. The heart of this home is its open-concept gourmet kitchen, which boasts a large island breakfast bar, a tiled backsplash, a butler's pantry, a gas cooktop, double ovens, and sleek stainless-steel appliances, making it a chef's dream. This space seamlessly flows into the great room, where a stone fireplace adds warmth and style. Upstairs, you'll find a versatile loft area and a massive primary suite that serves as a tranquil retreat. The spa-like primary bath features double sinks and a spacious walk-in shower. Three additional well-sized bedrooms and a convenient laundry room complete the upper level, providing ample space for family and guests. The finished basement is a true extension of living space, offering an office area subtly tucked under the stairs, an entertainment zone, a dedicated media area, and an exercise room. This home continues to impress with its exceptional outdoor oasis, where an upscale paver patio and tranquil pond views create the perfect backdrop for relaxation and entertainment. Located conveniently close to the neighborhood pool and playground, this home offers the ideal balance of luxury, practicality, and community amenities. Don't miss the opportunity to make this incredible property your new home.
Contact an agent
Home facts
- Year built:2018
- Listing ID #:22058941
- Added:47 day(s) ago
- Updated:October 29, 2025 at 07:30 AM
Rooms and interior
- Bedrooms:5
- Total bathrooms:3
- Full bathrooms:2
- Half bathrooms:1
- Living area:4,354 sq. ft.
Heating and cooling
- Cooling:Central Electric
- Heating:Forced Air
Structure and exterior
- Year built:2018
- Building area:4,354 sq. ft.
- Lot area:0.25 Acres
Utilities
- Water:Public Water
Finances and disclosures
- Price:$610,000
- Price per sq. ft.:$140.1
New listings near 9889 Gallop Lane
- New
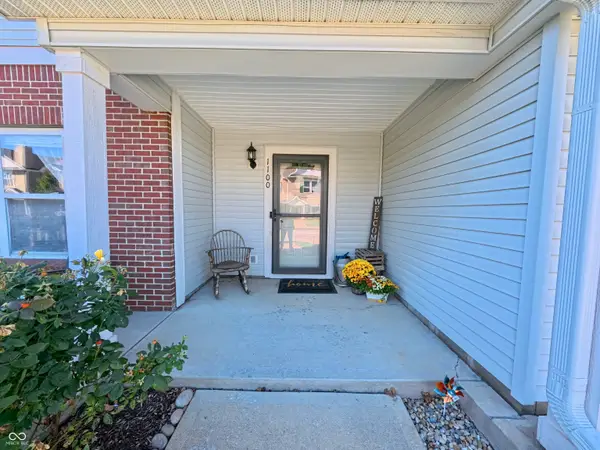 $229,900Active2 beds 3 baths1,670 sq. ft.
$229,900Active2 beds 3 baths1,670 sq. ft.13410 White Granite Drive #UNIT 1100, Fishers, IN 46038
MLS# 22069034Listed by: FULL CANOPY REAL ESTATE, LLC - New
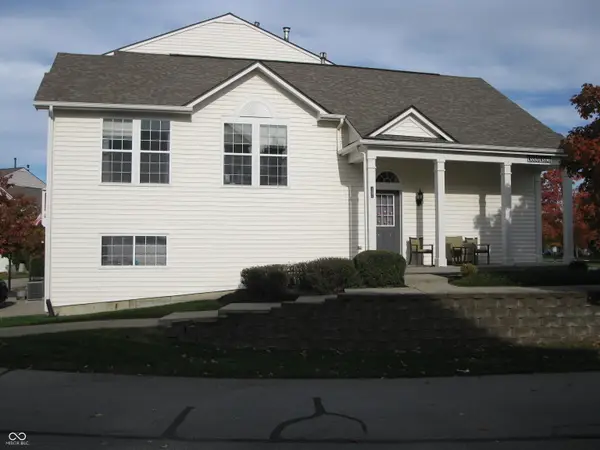 $300,000Active2 beds 3 baths1,770 sq. ft.
$300,000Active2 beds 3 baths1,770 sq. ft.13896 Willesden Circle, Fishers, IN 46037
MLS# 22070471Listed by: KOHLER REALTY - New
 $398,000Active3 beds 2 baths1,752 sq. ft.
$398,000Active3 beds 2 baths1,752 sq. ft.16592 Branham Drive, Fishers, IN 46040
MLS# 22070234Listed by: BERKSHIRE HATHAWAY HOME - New
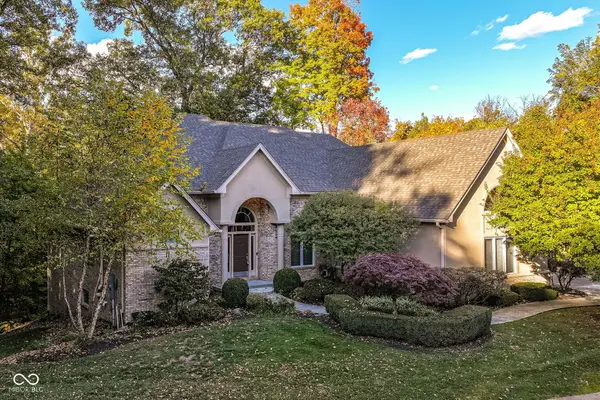 $999,000Active4 beds 4 baths5,271 sq. ft.
$999,000Active4 beds 4 baths5,271 sq. ft.13584 Creekridge Lane, Fishers, IN 46055
MLS# 22067757Listed by: KELLER WILLIAMS INDPLS METRO N - New
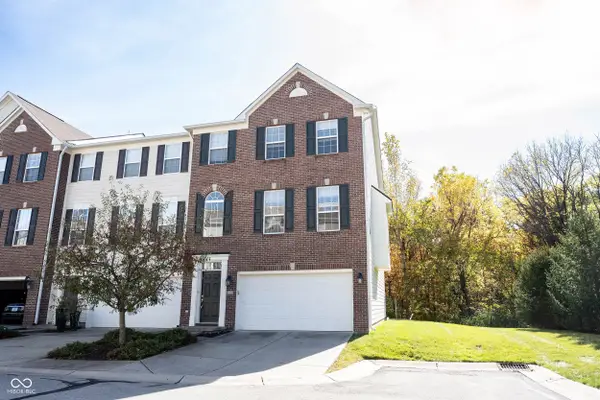 $349,900Active3 beds 3 baths2,566 sq. ft.
$349,900Active3 beds 3 baths2,566 sq. ft.9009 Mercer Drive, Fishers, IN 46038
MLS# 22070133Listed by: KELLER WILLIAMS INDY METRO NE - New
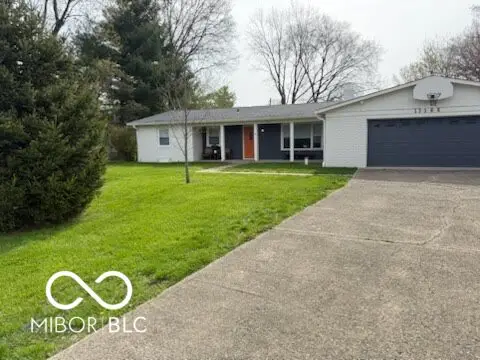 $375,000Active3 beds 2 baths1,428 sq. ft.
$375,000Active3 beds 2 baths1,428 sq. ft.13165 Allisonville Road, Fishers, IN 46038
MLS# 22069726Listed by: ASHKEE REALTY LLC - Open Sun, 1:30 to 3pmNew
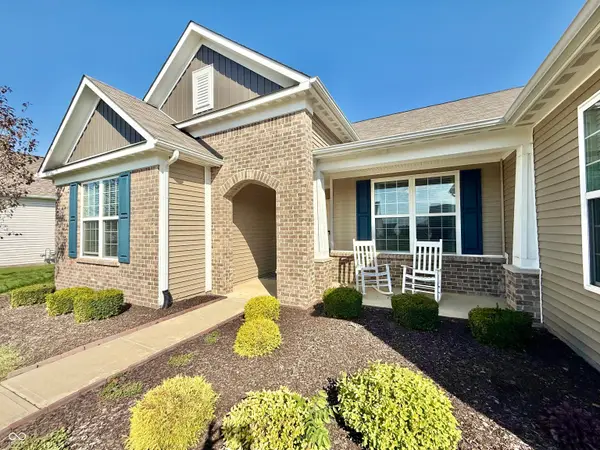 $560,000Active3 beds 3 baths2,689 sq. ft.
$560,000Active3 beds 3 baths2,689 sq. ft.16216 Haywood Street, Fishers, IN 46037
MLS# 22070147Listed by: @PROPERTIES | CHRISTIE'S INTERNATIONAL REAL ESTATE - New
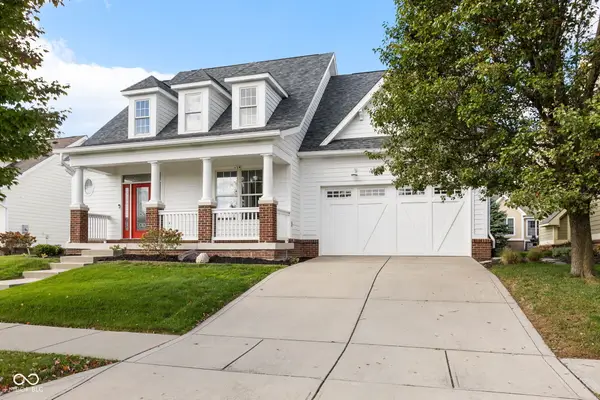 $599,900Active3 beds 4 baths3,233 sq. ft.
$599,900Active3 beds 4 baths3,233 sq. ft.13008 Overview Drive, Fishers, IN 46037
MLS# 22070062Listed by: LIBERTY REAL ESTATE, LLC. - New
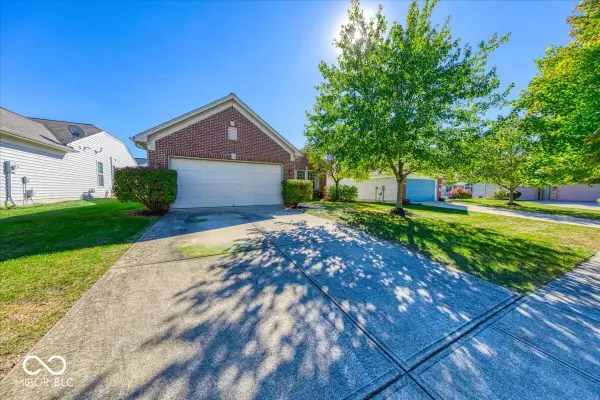 $339,000Active2 beds 2 baths1,686 sq. ft.
$339,000Active2 beds 2 baths1,686 sq. ft.13935 Canonbury Way, Fishers, IN 46037
MLS# 22030029Listed by: REALTY WORLD INDY 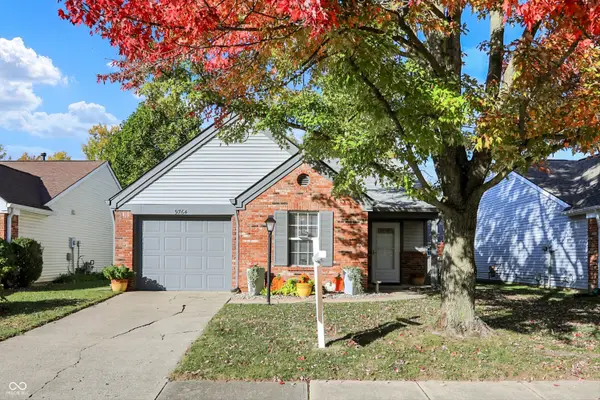 $240,000Pending2 beds 1 baths970 sq. ft.
$240,000Pending2 beds 1 baths970 sq. ft.9764 Foxboro Lane, Fishers, IN 46038
MLS# 22069740Listed by: REDFIN CORPORATION
