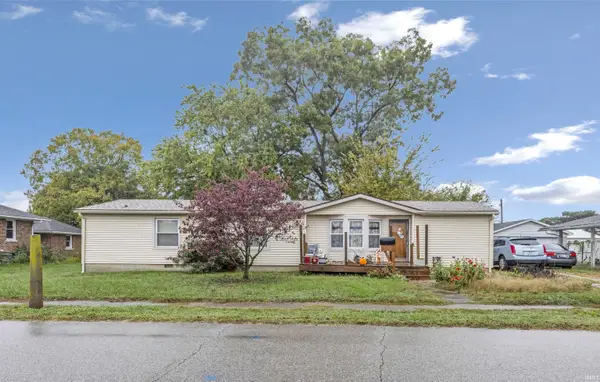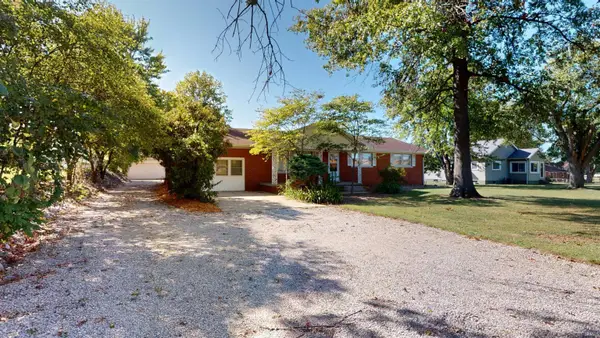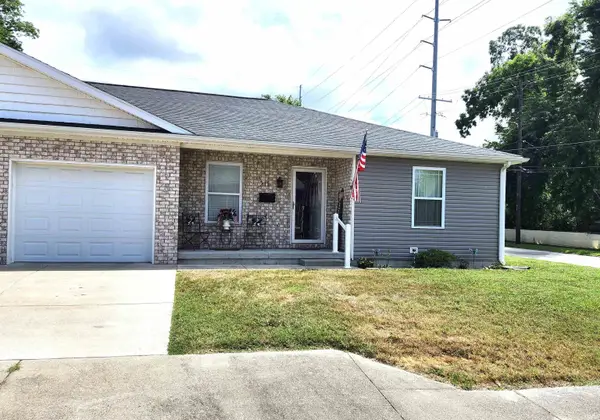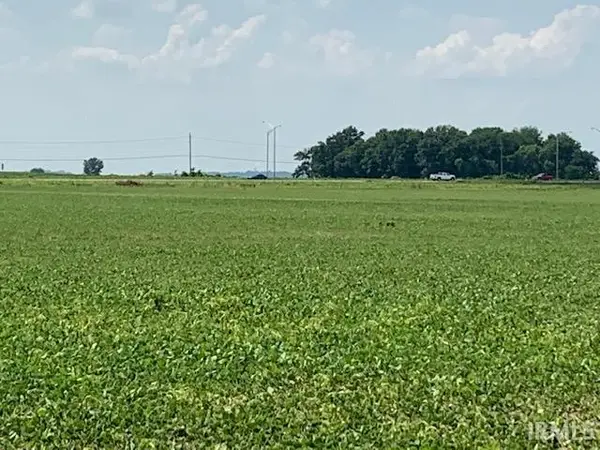603 E Park Street, Fort Branch, IN 47648
Local realty services provided by:Better Homes and Gardens Real Estate Connections
Listed by: michael meltonOffice: 812-858-2400
Office: era first advantage realty, inc
MLS#:202540582
Source:Indiana Regional MLS
Price summary
- Price:$229,900
- Price per sq. ft.:$69.98
About this home
Welcome to this well maintained Tudor home. Located 5 minutes from Toyota and only 3 blocks from the park. Outside boast unique character and tons of charm. Inside you’ll walk into the great room, which is spacious, with a gas fire place. The kitchen has wood cabinets, vinyl floors and includes an eat in area. The stove and refrigerator are included. The main floor has two bedrooms, each with two closets. They currently have carpet, but there are hardwood floors under existing carpet. The main bathroom is a shower/tub combo with vinyl floors. Upstairs there is a nearly finished space (683 sq ft.). With a little bit of work, you can have a great large bedroom and bonus space. The basement includes a family room. It currently has a wood burning fireplace to keep you cozy when it gets cold. Outside there is a patio area, detached garage and a carport. All of this on a large corner lot. Don’t miss out on this charming home!
Contact an agent
Home facts
- Year built:1948
- Listing ID #:202540582
- Added:92 day(s) ago
- Updated:January 08, 2026 at 08:34 AM
Rooms and interior
- Bedrooms:2
- Total bathrooms:2
- Full bathrooms:2
- Living area:1,301 sq. ft.
Heating and cooling
- Cooling:Central Air
- Heating:Gas, Hot Water
Structure and exterior
- Roof:Asphalt
- Year built:1948
- Building area:1,301 sq. ft.
- Lot area:0.86 Acres
Schools
- High school:Gibson Southern
- Middle school:Ft. Branch
- Elementary school:Ft. Branch
Utilities
- Water:City
- Sewer:City
Finances and disclosures
- Price:$229,900
- Price per sq. ft.:$69.98
- Tax amount:$2,421
New listings near 603 E Park Street
 $158,500Pending3 beds 2 baths1,412 sq. ft.
$158,500Pending3 beds 2 baths1,412 sq. ft.403 N West Street, Fort Branch, IN 47648
MLS# 202543871Listed by: RE/MAX REVOLUTION $239,900Active3 beds 2 baths1,856 sq. ft.
$239,900Active3 beds 2 baths1,856 sq. ft.205 S Us Highway 41, Fort Branch, IN 47648
MLS# 202536429Listed by: ERA FIRST ADVANTAGE REALTY, INC $158,800Pending2 beds 2 baths1,100 sq. ft.
$158,800Pending2 beds 2 baths1,100 sq. ft.211 W Locust Street #2, Fort Branch, IN 47648
MLS# 202526376Listed by: F.C. TUCKER EMGE $996,500Active39.86 Acres
$996,500Active39.86 Acres6000 S Us Hwy 41 N, Fort Branch, IN 47648
MLS# 202516297Listed by: RE/MAX REVOLUTION $144,900Active2 beds 1 baths864 sq. ft.
$144,900Active2 beds 1 baths864 sq. ft.209 S Main Street, Fort Branch, IN 47648
MLS# 202543248Listed by: F.C. TUCKER EMGE $259,900Pending1.36 Acres
$259,900Pending1.36 Acres806 E Park Street, Fort Branch, IN 47648
MLS# 202417700Listed by: RE/MAX REVOLUTION
