909 N Chickasaw Drive, Fort Branch, IN 47648
Local realty services provided by:Better Homes and Gardens Real Estate Connections
Listed by:grant waldroupOffice: 812-386-6200
Office:f.c. tucker emge
MLS#:202533825
Source:Indiana Regional MLS
Price summary
- Price:$419,900
- Price per sq. ft.:$108.56
About this home
All-brick home in Fort Branch’s desirable Little York Village! This beautifully maintained property has seen numerous updates in recent years, including a new furnace (2024), A/C (2023), water heater (2023), roof (2012), and a brand-new pergola (2024). The kitchen is a true highlight with updated appliances, white cabinetry, a center island, and a breakfast nook with Pella casement windows overlooking the backyard. The front dining room is currently used as a home office. The owner’s suite is spacious and features a double vanity, soaking tub, and step-in shower. Step outside to your own backyard retreat featuring an inground pool with a new liner, pump, and chlorinator (2024) plus spacious patio areas, perfect for entertaining or relaxing. The finished concrete-poured basement includes a large family/recreation room, kitchenette, two bedrooms, a full bathroom, and a 24x15 storage room. Additional features include a 2.5-car attached garage and an extra-wide aggregate driveway. This home combines quality construction, thoughtful updates, and outdoor living in a great neighborhood!
Contact an agent
Home facts
- Year built:2002
- Listing ID #:202533825
- Added:24 day(s) ago
- Updated:September 11, 2025 at 07:27 AM
Rooms and interior
- Bedrooms:5
- Total bathrooms:4
- Full bathrooms:3
- Living area:3,508 sq. ft.
Heating and cooling
- Cooling:Central Air
- Heating:Forced Air, Gas
Structure and exterior
- Roof:Asphalt, Dimensional Shingles
- Year built:2002
- Building area:3,508 sq. ft.
- Lot area:0.34 Acres
Schools
- High school:Gibson Southern
- Middle school:Ft. Branch
- Elementary school:Ft. Branch
Utilities
- Water:City
- Sewer:City
Finances and disclosures
- Price:$419,900
- Price per sq. ft.:$108.56
- Tax amount:$3,050
New listings near 909 N Chickasaw Drive
- New
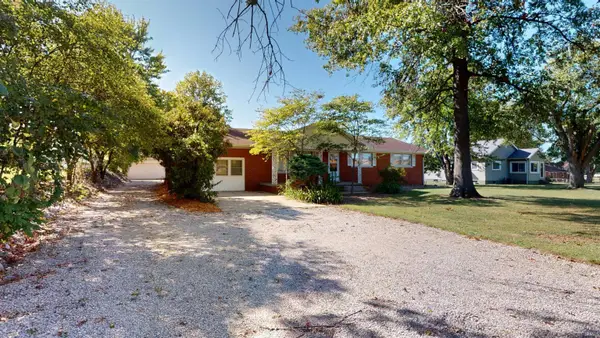 $239,900Active3 beds 2 baths1,856 sq. ft.
$239,900Active3 beds 2 baths1,856 sq. ft.205 S Us Highway 41, Fort Branch, IN 47648
MLS# 202536429Listed by: ERA FIRST ADVANTAGE REALTY, INC  $190,000Pending2 beds 1 baths846 sq. ft.
$190,000Pending2 beds 1 baths846 sq. ft.1061 E 600 S County Road, Fort Branch, IN 47648
MLS# 202536027Listed by: MISSION REAL ESTATE GROUP INC.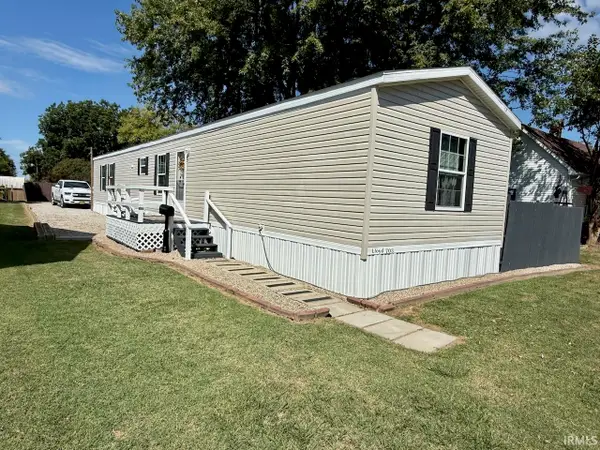 $135,000Active3 beds 2 baths1,200 sq. ft.
$135,000Active3 beds 2 baths1,200 sq. ft.703 S Center Street, Fort Branch, IN 47648
MLS# 202535597Listed by: F.C. TUCKER EMGE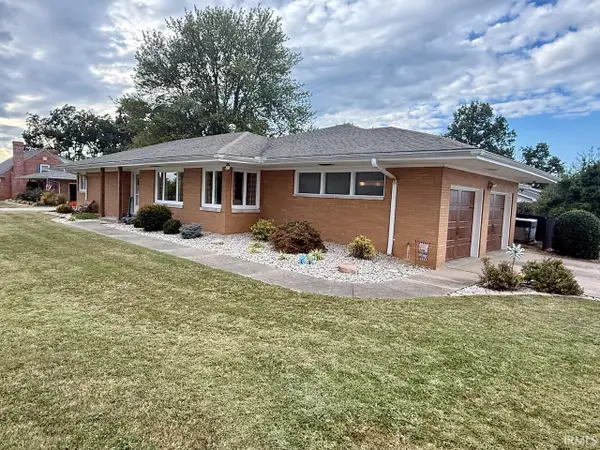 $314,900Active3 beds 2 baths2,301 sq. ft.
$314,900Active3 beds 2 baths2,301 sq. ft.708 E Park Street, Fort Branch, IN 47648
MLS# 202535294Listed by: F.C. TUCKER EMGE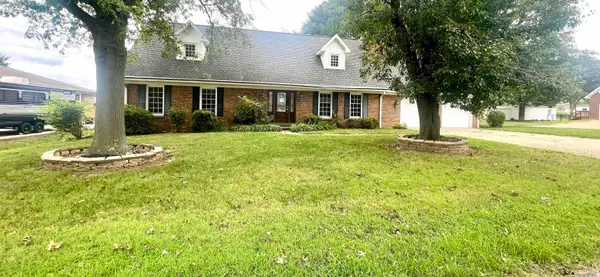 $352,000Pending3 beds 3 baths2,966 sq. ft.
$352,000Pending3 beds 3 baths2,966 sq. ft.402 E Sinclair Street, Fort Branch, IN 47648
MLS# 202534867Listed by: F.C. TUCKER EMGE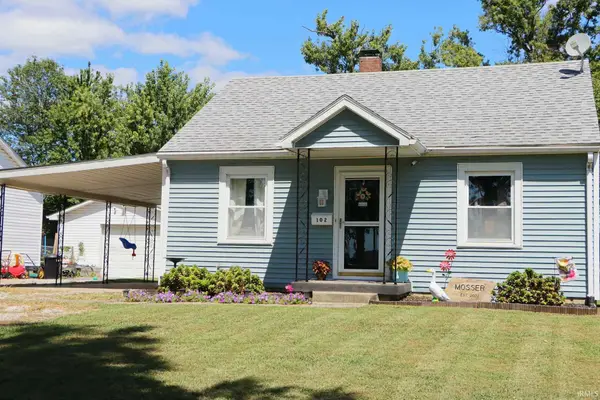 $162,000Active2 beds 1 baths1,028 sq. ft.
$162,000Active2 beds 1 baths1,028 sq. ft.102 W Williams Street, Fort Branch, IN 47648
MLS# 202533918Listed by: KEY ASSOCIATES SIGNATURE REALTY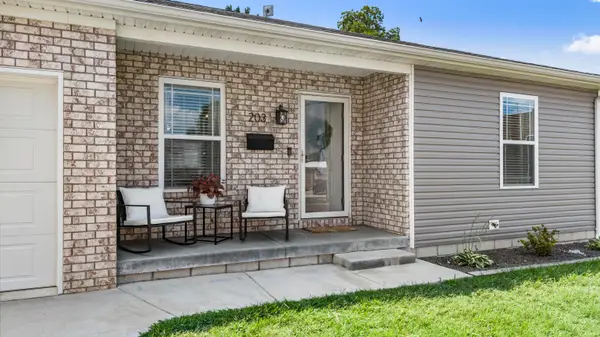 $186,450Active2 beds 2 baths1,100 sq. ft.
$186,450Active2 beds 2 baths1,100 sq. ft.203 W Locust Street, Fort Branch, IN 47648
MLS# 202532380Listed by: RE/MAX REVOLUTION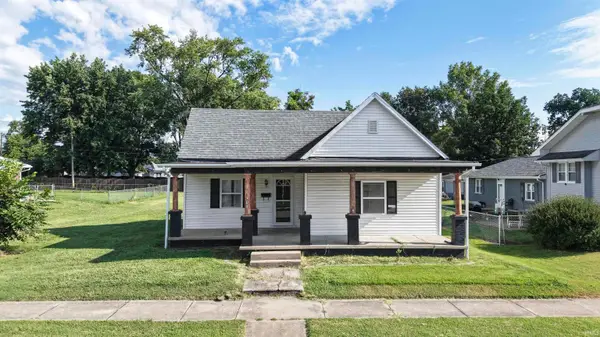 $154,900Pending3 beds 2 baths1,190 sq. ft.
$154,900Pending3 beds 2 baths1,190 sq. ft.104 E Vine Street, Fort Branch, IN 47648
MLS# 202532211Listed by: RE/MAX REVOLUTION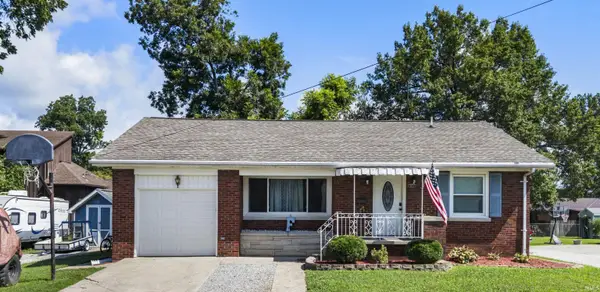 $195,500Pending3 beds 2 baths2,065 sq. ft.
$195,500Pending3 beds 2 baths2,065 sq. ft.302 E Vine Street, Fort Branch, IN 47648
MLS# 202531446Listed by: RE/MAX REVOLUTION
