10023 Tiffany Drive, Fort Wayne, IN 46804
Local realty services provided by:Better Homes and Gardens Real Estate Connections
Listed by:michael patmore
Office:century 21 bradley realty, inc
MLS#:202537864
Source:Indiana Regional MLS
Price summary
- Price:$259,900
- Price per sq. ft.:$129.43
- Monthly HOA dues:$20.83
About this home
Welcome Home! This beautifully maintained 4-bedroom, two-story home located in the desirable Southwest School System. This spacious residence offers over 2,000 sqft of living space, including a large master bedroom with an ensuite full bathroom, plus an additional full guest bath and a convenient half bath. BONUS - extra storage room in the garage! Full size refrigerator and stand freezer to remain! The expansive kitchen features loads of storage, perfect for family gatherings and entertaining. The oversized living room seamlessly connects to a versatile 3-season room, ideal for relaxing year-round. Enjoy outdoor living on the covered porch with ceiling fan and retractable awning, overlooking a fenced-in, landscaped backyard on a corner lot. Recent upgrades include NEWER: roof, Buschy replacement windows, HVAC system, concrete sidewalk and driveway with a low-profile entry, and flooring in the laundry room. Enhanced energy efficiency with added R50 insulation in the attic. Additional features include built-in storage, solid 6-panel wood doors, and a 220 EV Charger installed in 2023. This home combines comfort, functionality, and modern updates‹”an excellent opportunity to enjoy maintenance-free living in a prime location.
Contact an agent
Home facts
- Year built:1979
- Listing ID #:202537864
- Added:40 day(s) ago
- Updated:October 28, 2025 at 12:56 PM
Rooms and interior
- Bedrooms:4
- Total bathrooms:3
- Full bathrooms:2
- Living area:2,008 sq. ft.
Heating and cooling
- Cooling:Central Air
- Heating:Forced Air, Gas
Structure and exterior
- Roof:Asphalt
- Year built:1979
- Building area:2,008 sq. ft.
- Lot area:0.24 Acres
Schools
- High school:Homestead
- Middle school:Summit
- Elementary school:Aboite
Utilities
- Water:City
- Sewer:City
Finances and disclosures
- Price:$259,900
- Price per sq. ft.:$129.43
- Tax amount:$2,848
New listings near 10023 Tiffany Drive
- New
 $320,000Active3 beds 3 baths1,947 sq. ft.
$320,000Active3 beds 3 baths1,947 sq. ft.13198 Slash Pass, Fort Wayne, IN 46818
MLS# 202543779Listed by: NORTH EASTERN GROUP REALTY - New
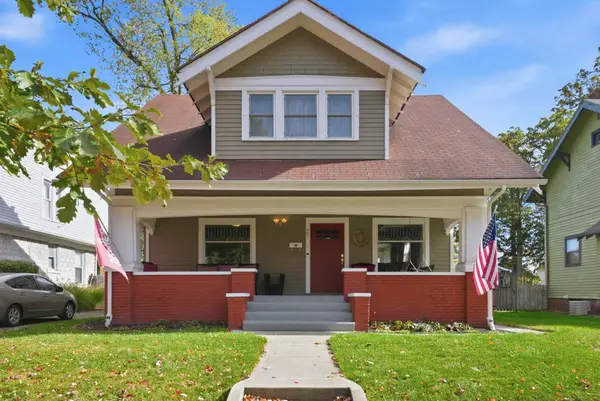 $309,900Active3 beds 2 baths2,067 sq. ft.
$309,900Active3 beds 2 baths2,067 sq. ft.2202 Crescent Avenue, Fort Wayne, IN 46805
MLS# 202543782Listed by: COLDWELL BANKER REAL ESTATE GR - New
 $224,900Active3 beds 2 baths1,315 sq. ft.
$224,900Active3 beds 2 baths1,315 sq. ft.2817 Prairie Grove Drive, Fort Wayne, IN 46809
MLS# 202543758Listed by: LIBERTY GROUP REALTY - New
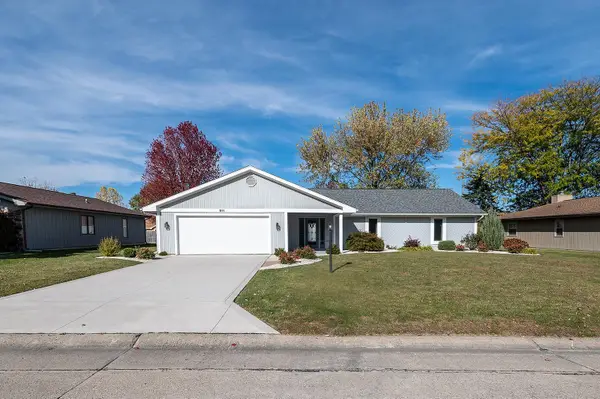 $294,900Active3 beds 3 baths1,657 sq. ft.
$294,900Active3 beds 3 baths1,657 sq. ft.911 Glen Eagle Lane, Fort Wayne, IN 46845
MLS# 202543742Listed by: COLDWELL BANKER REAL ESTATE GR - New
 $299,900Active3 beds 2 baths1,228 sq. ft.
$299,900Active3 beds 2 baths1,228 sq. ft.5129 Mountain Sky Cove, Fort Wayne, IN 46818
MLS# 202543744Listed by: LANCIA HOMES AND REAL ESTATE - New
 $169,900Active2 beds 1 baths1,044 sq. ft.
$169,900Active2 beds 1 baths1,044 sq. ft.2322 S Harrison Street, Fort Wayne, IN 46807
MLS# 202543741Listed by: METRO REAL ESTATE, LLC - New
 $225,000Active3 beds 2 baths1,790 sq. ft.
$225,000Active3 beds 2 baths1,790 sq. ft.2404 N Clinton Street, Fort Wayne, IN 46805
MLS# 202543705Listed by: CENTURY 21 BRADLEY REALTY, INC - New
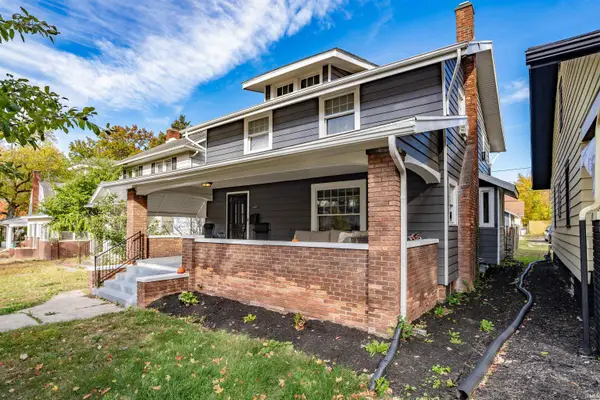 $239,900Active5 beds 2 baths2,066 sq. ft.
$239,900Active5 beds 2 baths2,066 sq. ft.1017 Northwood Boulevard, Fort Wayne, IN 46805
MLS# 202543712Listed by: NORTH EASTERN GROUP REALTY - New
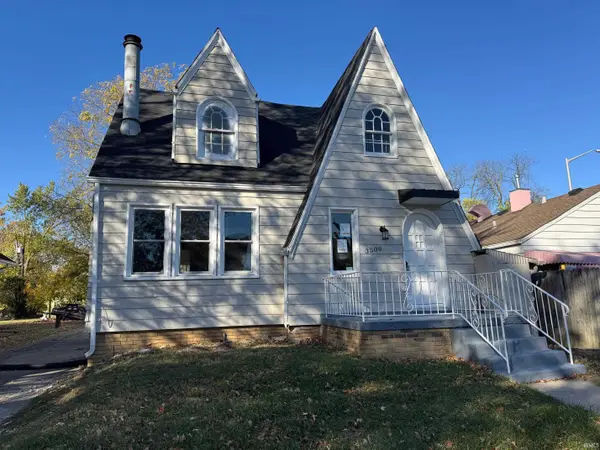 $134,900Active3 beds 2 baths1,568 sq. ft.
$134,900Active3 beds 2 baths1,568 sq. ft.3506 Gaywood Drive, Fort Wayne, IN 46806
MLS# 202543713Listed by: EXP REALTY, LLC - New
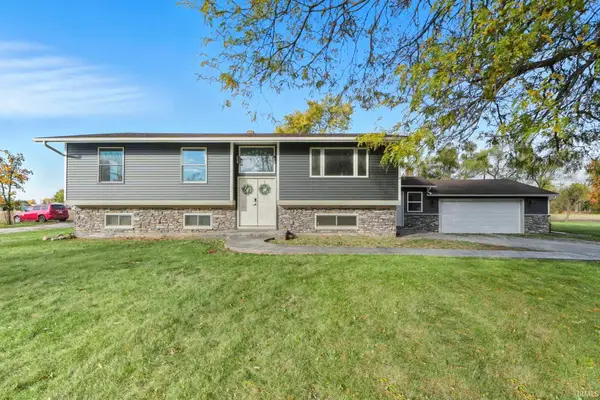 $340,000Active4 beds 2 baths2,408 sq. ft.
$340,000Active4 beds 2 baths2,408 sq. ft.6129 Schwartz Road, Fort Wayne, IN 46835
MLS# 202543714Listed by: WIELAND REAL ESTATE
