10211 Islepine Drive, Fort Wayne, IN 46835
Local realty services provided by:Better Homes and Gardens Real Estate Connections
10211 Islepine Drive,Fort Wayne, IN 46835
$559,000
- 4 Beds
- 4 Baths
- 2,872 sq. ft.
- Single family
- Active
Listed by:melissa maddoxCell: 260-760-8734
Office:north eastern group realty
MLS#:202536137
Source:Indiana Regional MLS
Price summary
- Price:$559,000
- Price per sq. ft.:$189.36
About this home
Discover this completely renovated home tucked away in a serene, private setting. Situated on almost 2 acres, this property offers both beauty and tranquility. Inside, every detail has been thoughtfully updated with high-end finishes, a new roof, and a fully finished basement. The stunning island kitchen is a true showstopper, featuring quartz countertops, custom cabinetry, and plenty of space for gathering. A private main-floor office with elegant glass-front doors provides the perfect work-from-home space. Entertain with ease on the large outdoor patio, surrounded by nature and peaceful views. The home also offers ample storage and built-in features to keep everything organized. Best of all, there are no neighborhood association restrictions, giving you complete freedom to enjoy your property your way. This home combines modern luxury with the privacy and space you’ve been looking for. Please note, some photos have been AI Staged.
Contact an agent
Home facts
- Year built:1979
- Listing ID #:202536137
- Added:1 day(s) ago
- Updated:September 09, 2025 at 12:46 AM
Rooms and interior
- Bedrooms:4
- Total bathrooms:4
- Full bathrooms:2
- Living area:2,872 sq. ft.
Heating and cooling
- Cooling:Central Air
- Heating:Forced Air, Gas
Structure and exterior
- Roof:Asphalt, Shingle
- Year built:1979
- Building area:2,872 sq. ft.
- Lot area:1.98 Acres
Schools
- High school:Northrop
- Middle school:Jefferson
- Elementary school:Shambaugh
Utilities
- Water:Well
- Sewer:Septic
Finances and disclosures
- Price:$559,000
- Price per sq. ft.:$189.36
- Tax amount:$2,760
New listings near 10211 Islepine Drive
- New
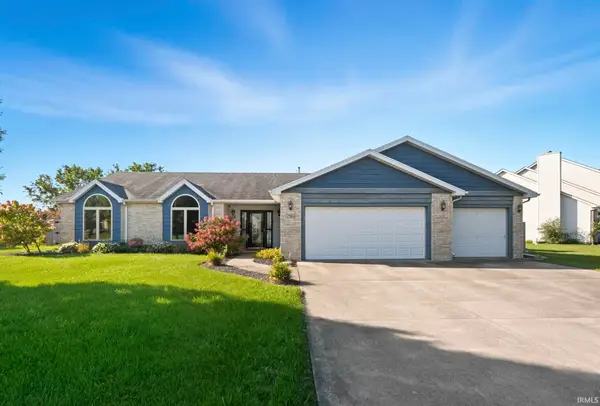 $299,900Active3 beds 2 baths1,714 sq. ft.
$299,900Active3 beds 2 baths1,714 sq. ft.7924 G'antony Drive, Fort Wayne, IN 46818
MLS# 202536256Listed by: CENTURY 21 BRADLEY REALTY, INC - New
 $159,612Active3 beds 2 baths1,086 sq. ft.
$159,612Active3 beds 2 baths1,086 sq. ft.2105 Oakley Street, Fort Wayne, IN 46802
MLS# 202536248Listed by: REALTY OF AMERICA LLC - New
 $285,000Active3 beds 3 baths1,521 sq. ft.
$285,000Active3 beds 3 baths1,521 sq. ft.7825 G Antony Dr 92 Drive, Fort Wayne, IN 46818
MLS# 202536227Listed by: F.C. TUCKER FORT WAYNE - New
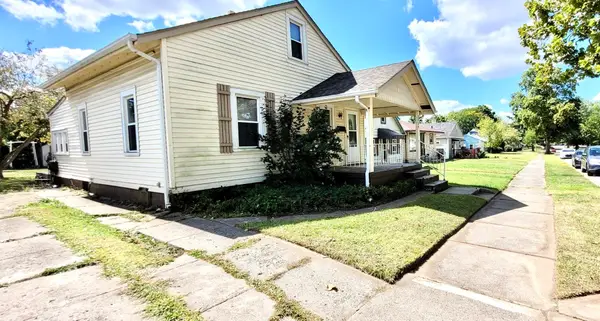 $159,900Active3 beds 1 baths1,072 sq. ft.
$159,900Active3 beds 1 baths1,072 sq. ft.2520 Lynn Avenue, Fort Wayne, IN 46805
MLS# 202536218Listed by: REALTY ONE GROUP ENVISION - New
 $289,900Active2 beds 2 baths1,936 sq. ft.
$289,900Active2 beds 2 baths1,936 sq. ft.6620 W Canal Pointe Lane, Fort Wayne, IN 46804
MLS# 202536192Listed by: COLDWELL BANKER REAL ESTATE GR - New
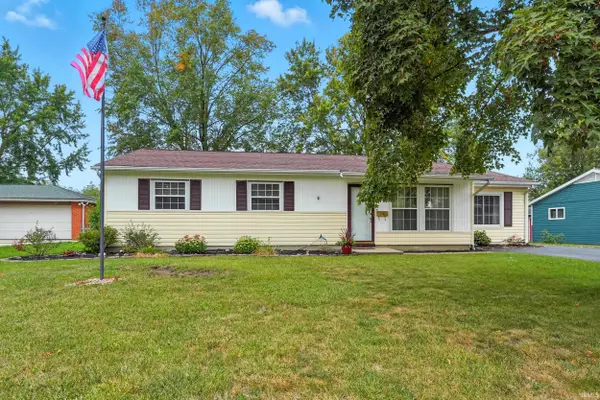 $224,900Active3 beds 1 baths1,407 sq. ft.
$224,900Active3 beds 1 baths1,407 sq. ft.6706 Fernwood Avenue, Fort Wayne, IN 46809
MLS# 202536195Listed by: MIKE THOMAS ASSOC., INC - New
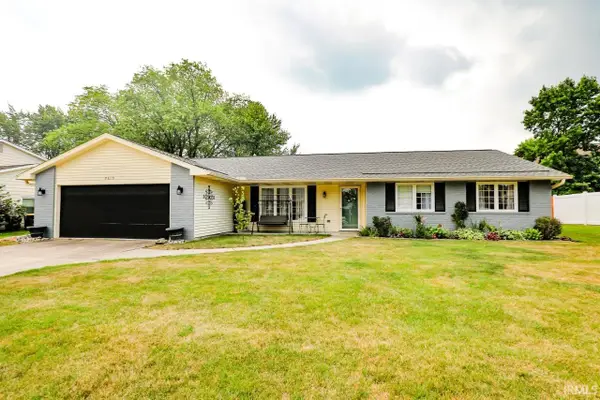 $264,900Active4 beds 2 baths1,776 sq. ft.
$264,900Active4 beds 2 baths1,776 sq. ft.9619 Creek Bed Place, Fort Wayne, IN 46804
MLS# 202536205Listed by: STEFFEN GROUP - New
 $172,900Active2 beds 2 baths1,104 sq. ft.
$172,900Active2 beds 2 baths1,104 sq. ft.820 Pasadena Drive, Fort Wayne, IN 46807
MLS# 202536185Listed by: ABELS REAL ESTATE - New
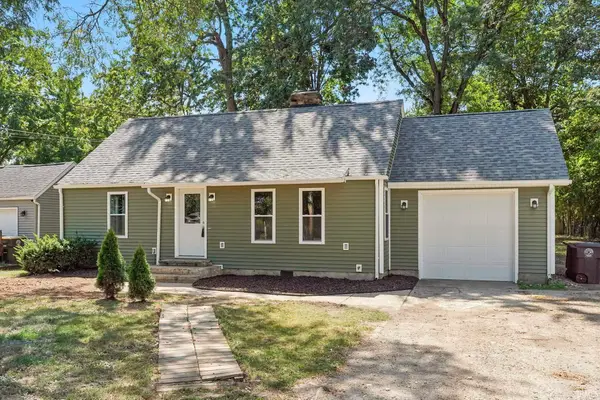 $212,900Active3 beds 1 baths1,520 sq. ft.
$212,900Active3 beds 1 baths1,520 sq. ft.5032 Rothman Road, Fort Wayne, IN 46835
MLS# 202536191Listed by: EXP REALTY, LLC 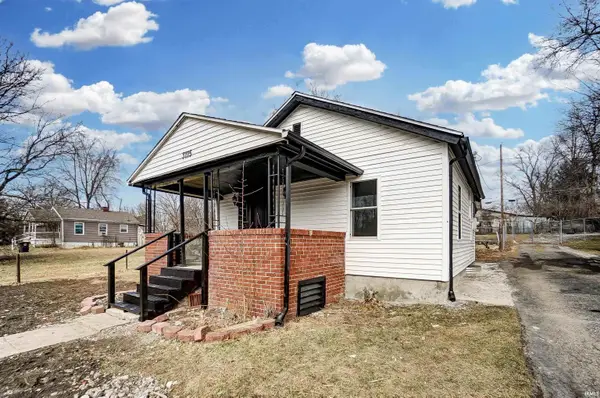 $85,000Pending3 beds 2 baths976 sq. ft.
$85,000Pending3 beds 2 baths976 sq. ft.3715 Schele Avenue, Fort Wayne, IN 46803
MLS# 202536173Listed by: RE/MAX RESULTS
