1037 Catesby Court, Fort Wayne, IN 46818
Local realty services provided by:Better Homes and Gardens Real Estate Connections
1037 Catesby Court,Fort Wayne, IN 46818
$289,900
- 3 Beds
- 2 Baths
- 1,498 sq. ft.
- Condominium
- Pending
Listed by: jihan rachel brooks
Office: drh realty of indiana, llc.
MLS#:202532867
Source:Indiana Regional MLS
Price summary
- Price:$289,900
- Price per sq. ft.:$193.52
- Monthly HOA dues:$37.5
About this home
Experience all that Estates at Signal Ridge has to offer at 1037 Catesby Court, located in Fort Wayne, IN. This home offers quick access to amenities at Illinois Road, while still being tucked into a quiet section of the community. This 3-bedroom, 2-bathroom home spans 1,498 square feet and is built for flexibility. Off the foyer, you'll find 2 bedrooms, a full bathroom, and a convenient laundry room. The open layout kitchen, great room, and casual dining spaces flow together perfectly for effortless hosting. In the kitchen, you’ll find a large center island with bar seating, sleek miami vena quartz countertops, elkins sarsaparilla cabinets, calacatta sky backsplash, and a walk-in corner pantry for extra storage. The layout allows for easy access to the patio, making it perfect for enjoying meals outdoors or letting in natural light. The owner's suite includes a relaxing retreat with plenty of natural light. The attached bathroom includes dual sinks, a private water closet with the Freedom Rail organizing system, and a ceramic tile walk-in shower. You’ll also enjoy the large walk-in closet, ideal for staying organized. Schedule your personal tour today and see why this home is a perfect fit for your lifestyle. Photos representative of plan only and may vary as built.
Contact an agent
Home facts
- Year built:2025
- Listing ID #:202532867
- Added:142 day(s) ago
- Updated:January 08, 2026 at 08:34 AM
Rooms and interior
- Bedrooms:3
- Total bathrooms:2
- Full bathrooms:2
- Living area:1,498 sq. ft.
Heating and cooling
- Cooling:Central Air
- Heating:Forced Air, Gas
Structure and exterior
- Roof:Dimensional Shingles
- Year built:2025
- Building area:1,498 sq. ft.
- Lot area:0.21 Acres
Schools
- High school:Carroll
- Middle school:Carroll
- Elementary school:Arcola
Utilities
- Water:City
- Sewer:City
Finances and disclosures
- Price:$289,900
- Price per sq. ft.:$193.52
New listings near 1037 Catesby Court
- Open Fri, 5 to 7pmNew
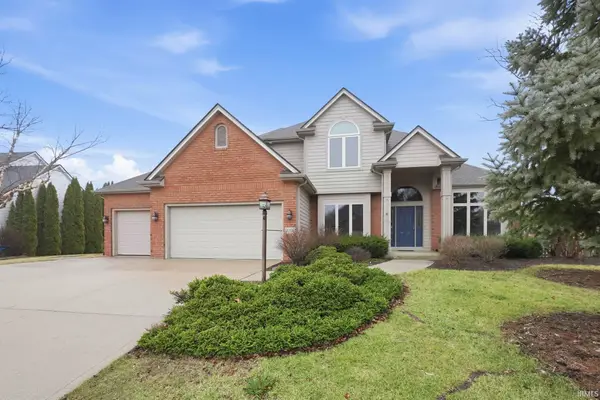 $545,000Active4 beds 4 baths4,015 sq. ft.
$545,000Active4 beds 4 baths4,015 sq. ft.2001 Calais Road, Fort Wayne, IN 46814
MLS# 202600691Listed by: CENTURY 21 BRADLEY REALTY, INC - New
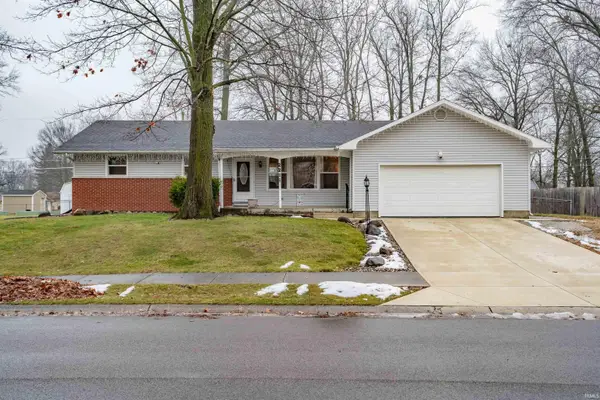 $267,900Active3 beds 2 baths2,481 sq. ft.
$267,900Active3 beds 2 baths2,481 sq. ft.2211 Lima Lane, Fort Wayne, IN 46818
MLS# 202600686Listed by: NORTH EASTERN GROUP REALTY - New
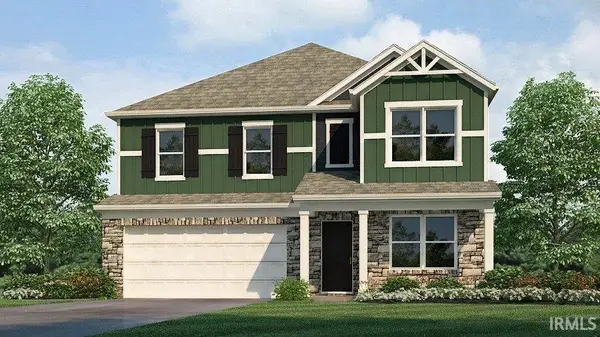 $380,675Active4 beds 3 baths2,346 sq. ft.
$380,675Active4 beds 3 baths2,346 sq. ft.7649 Haven Boulevard, Fort Wayne, IN 46804
MLS# 202600687Listed by: DRH REALTY OF INDIANA, LLC - New
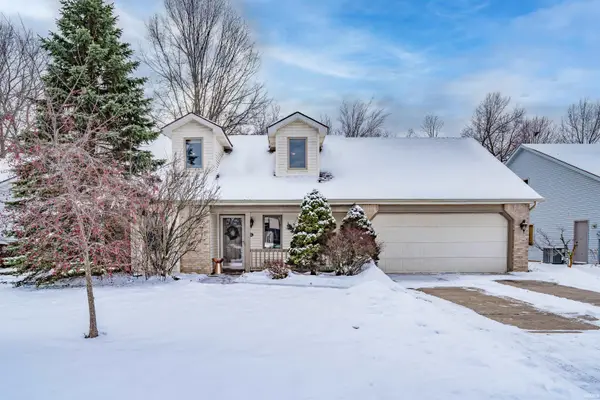 $265,000Active3 beds 3 baths1,714 sq. ft.
$265,000Active3 beds 3 baths1,714 sq. ft.1007 Woodland Springs Place, Fort Wayne, IN 46825
MLS# 202600676Listed by: NORTH EASTERN GROUP REALTY - Open Sun, 2 to 4pmNew
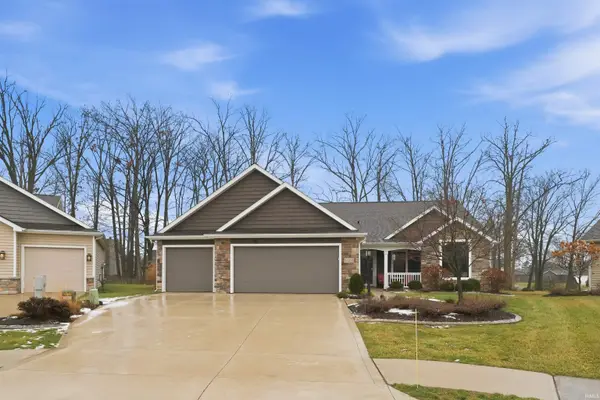 $424,900Active3 beds 3 baths2,239 sq. ft.
$424,900Active3 beds 3 baths2,239 sq. ft.11203 Belleharbour Cove, Fort Wayne, IN 46845
MLS# 202600652Listed by: MIKE THOMAS ASSOC., INC - New
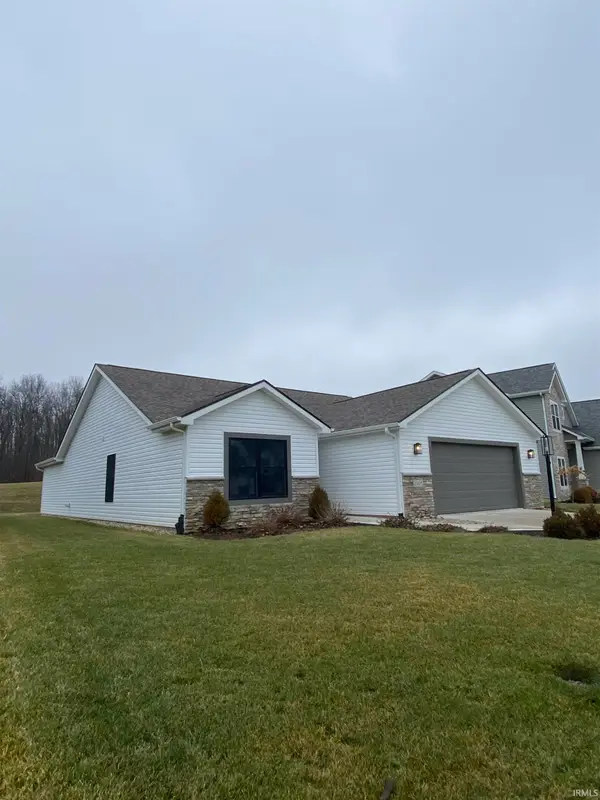 $319,900Active3 beds 2 baths1,449 sq. ft.
$319,900Active3 beds 2 baths1,449 sq. ft.13635 Copper Strike Pass, Fort Wayne, IN 46845
MLS# 202600628Listed by: BLAKE REALTY - New
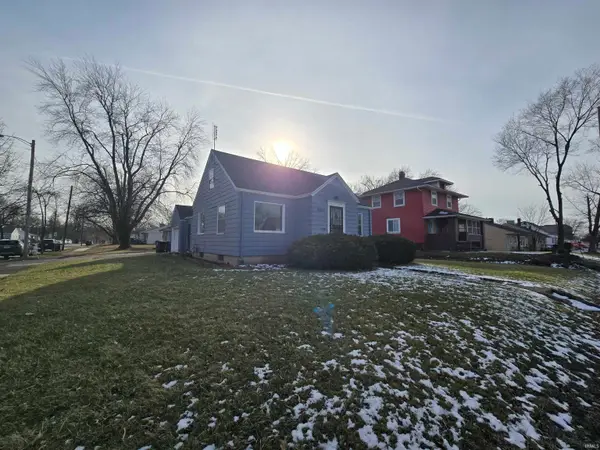 $132,200Active3 beds 1 baths1,072 sq. ft.
$132,200Active3 beds 1 baths1,072 sq. ft.2010 Oxford Street, Fort Wayne, IN 46806
MLS# 202600607Listed by: CASH FOR KEYS, LLC - New
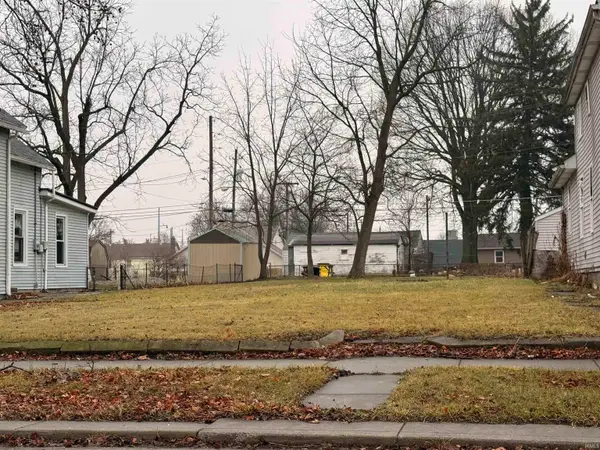 $10,000Active0.08 Acres
$10,000Active0.08 Acres214 W Williams Street, Fort Wayne, IN 46802
MLS# 202600608Listed by: REALTY OF AMERICA LLC - New
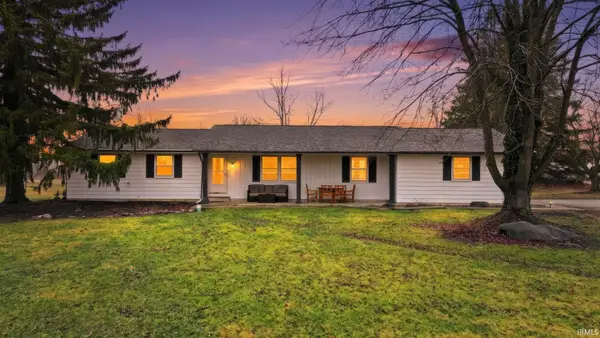 $342,500Active3 beds 2 baths1,787 sq. ft.
$342,500Active3 beds 2 baths1,787 sq. ft.10209 Coverdale Road, Fort Wayne, IN 46809
MLS# 202600594Listed by: NORTH EASTERN GROUP REALTY - New
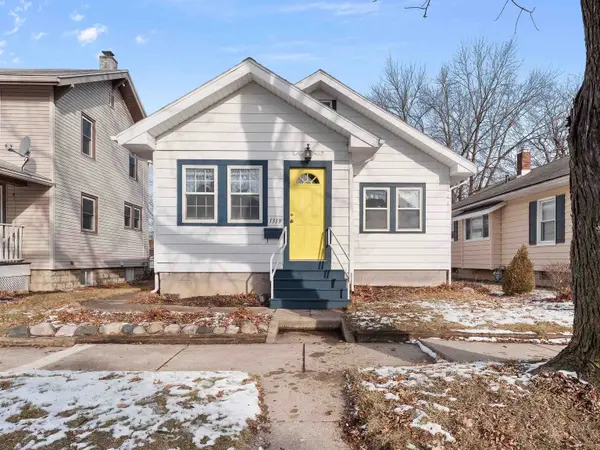 $159,900Active3 beds 2 baths1,877 sq. ft.
$159,900Active3 beds 2 baths1,877 sq. ft.1319 Lynn Avenue, Fort Wayne, IN 46805
MLS# 202600575Listed by: COLDWELL BANKER REAL ESTATE GR
