1042 Sicilian Passage, Fort Wayne, IN 46818
Local realty services provided by:Better Homes and Gardens Real Estate Connections
Listed by: kelly raderCell: 330-979-0052
Office: uptown realty group
MLS#:202542607
Source:Indiana Regional MLS
Price summary
- Price:$430,000
- Price per sq. ft.:$141.35
- Monthly HOA dues:$37.5
About this home
This meticulous two story home, built in 2019, features 4 bedrooms, 4 bathrooms (2 full and 2 half), a den/office space, along with a finished basement. Located within the desirable Southwest Allen County School District, it serves as your ultimate destination for living, working, and hosting those unforgettable gatherings! Tucked away at the end of the subdivision, this home faces a wooded area and has a dash of added landscaping, perfect for those private BBQ bashes or just relaxing on the expansive concrete patio. Venture inside the home and you will find the living areas on the main floor and 4 dreamy bedrooms on the second floor. The owner suite is complete with a walk in closet and en suite! On the main floor, you’ll walk on luxurious vinyl plank flooring and you can enjoy an open concept living room, dining area, and a chef-worthy kitchen! Equipped with a gas stove, sleek quartz countertops, a peninsula, soft-close drawers, and a pantry, this kitchen is a culinary playground. The main floor also flaunts a roomy laundry area off the 3 car garage and an extra living space that is perfect for a home office. Wrapped up with work in your home office? Head on down to the basement and pour your favorite drink. The bar, stools, and mini TVs are all part of this fantastic package! Challenge your friends to a game of shuffleboard! If that’s not your thing, kick back and relax in the seating area. Feeling adventurous? Dive into the community pool or stroll along the scenic bike and walking trail off Bass Road. Convenient access to I-69, shopping, dining, Buckner park and all the modern amenities.
Contact an agent
Home facts
- Year built:2019
- Listing ID #:202542607
- Added:51 day(s) ago
- Updated:December 08, 2025 at 08:27 AM
Rooms and interior
- Bedrooms:4
- Total bathrooms:4
- Full bathrooms:2
- Living area:2,922 sq. ft.
Heating and cooling
- Cooling:Central Air
- Heating:Forced Air, Gas
Structure and exterior
- Roof:Shingle
- Year built:2019
- Building area:2,922 sq. ft.
- Lot area:0.24 Acres
Schools
- High school:Homestead
- Middle school:Woodside
- Elementary school:Whispering Meadows
Utilities
- Water:City
- Sewer:City
Finances and disclosures
- Price:$430,000
- Price per sq. ft.:$141.35
- Tax amount:$3,581
New listings near 1042 Sicilian Passage
- New
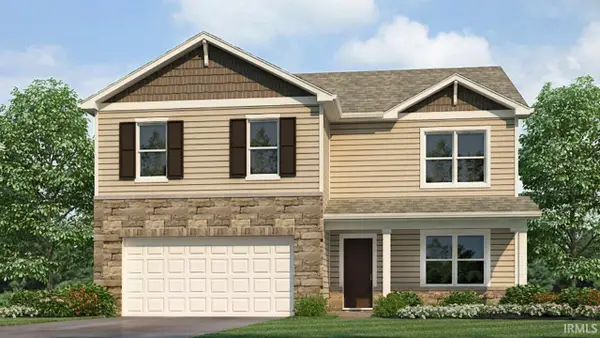 $379,915Active5 beds 3 baths2,600 sq. ft.
$379,915Active5 beds 3 baths2,600 sq. ft.6770 Jerome Park Place, Fort Wayne, IN 46835
MLS# 202548599Listed by: DRH REALTY OF INDIANA, LLC - New
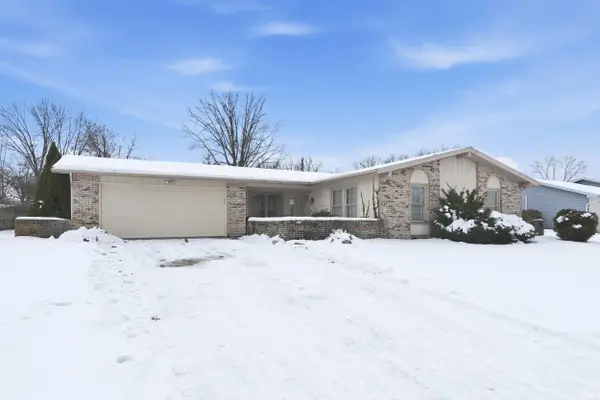 $200,000Active3 beds 2 baths1,686 sq. ft.
$200,000Active3 beds 2 baths1,686 sq. ft.1419 Shoreview Drive, Fort Wayne, IN 46819
MLS# 202548582Listed by: MIKE THOMAS ASSOC., INC - New
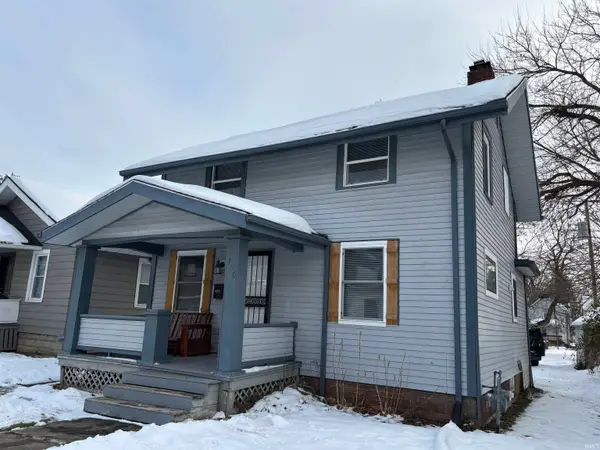 $154,000Active2 beds 1 baths1,168 sq. ft.
$154,000Active2 beds 1 baths1,168 sq. ft.450 E Wildwood Avenue, Fort Wayne, IN 46806
MLS# 202548580Listed by: COLDWELL BANKER REAL ESTATE GROUP - New
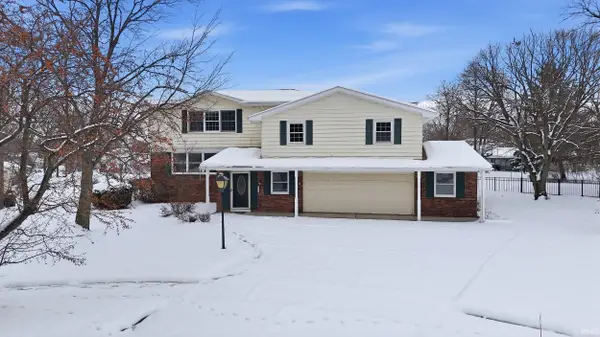 $275,000Active5 beds 4 baths3,374 sq. ft.
$275,000Active5 beds 4 baths3,374 sq. ft.3310 Blackfoot Court, Fort Wayne, IN 46815
MLS# 202548557Listed by: MIKE THOMAS ASSOC., INC - Open Thu, 5 to 7pmNew
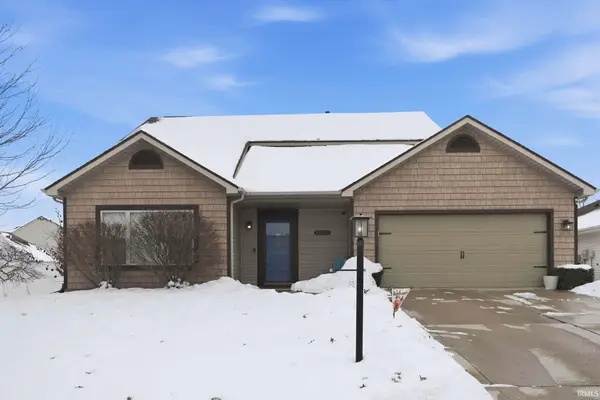 $299,900Active3 beds 3 baths1,905 sq. ft.
$299,900Active3 beds 3 baths1,905 sq. ft.3007 Pomeroy Place, Fort Wayne, IN 46818
MLS# 202548543Listed by: CENTURY 21 BRADLEY REALTY, INC - New
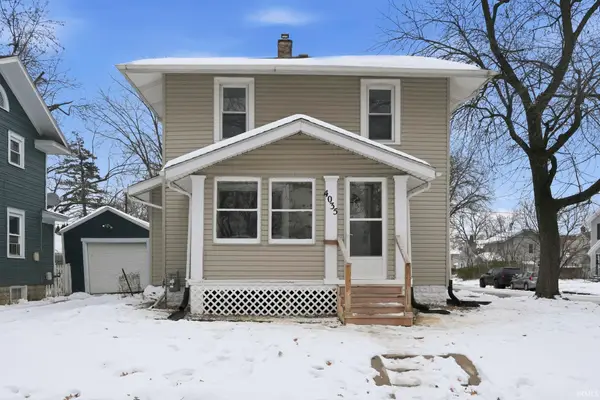 $169,900Active3 beds 2 baths1,358 sq. ft.
$169,900Active3 beds 2 baths1,358 sq. ft.4035 Buell Drive, Fort Wayne, IN 46807
MLS# 202548546Listed by: CENTURY 21 BRADLEY REALTY, INC - New
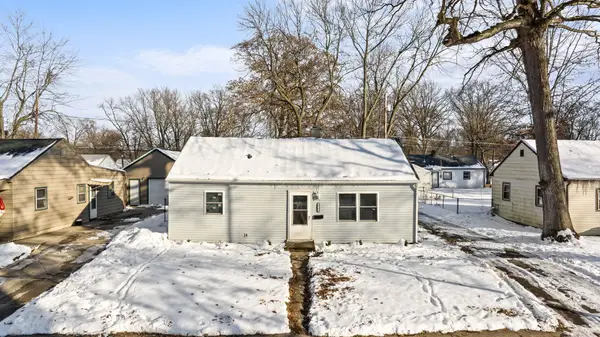 $169,900Active4 beds 2 baths1,287 sq. ft.
$169,900Active4 beds 2 baths1,287 sq. ft.4765 Bowser Avenue, Fort Wayne, IN 46806
MLS# 202548520Listed by: COLDWELL BANKER REAL ESTATE GR - New
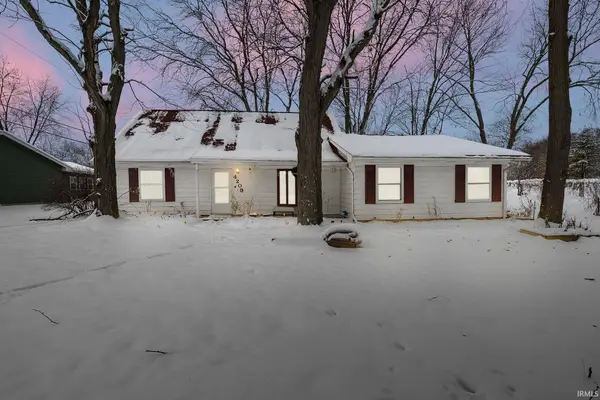 $160,000Active4 beds 2 baths1,646 sq. ft.
$160,000Active4 beds 2 baths1,646 sq. ft.4209 Reed Road, Fort Wayne, IN 46815
MLS# 202548514Listed by: EXP REALTY, LLC - New
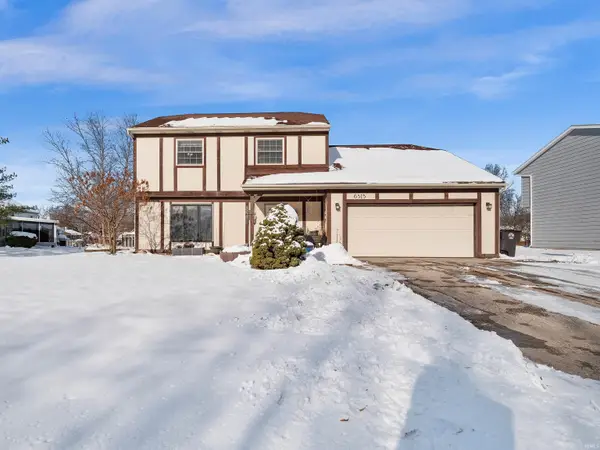 $244,900Active4 beds 3 baths1,988 sq. ft.
$244,900Active4 beds 3 baths1,988 sq. ft.6515 Londonderry Lane, Fort Wayne, IN 46835
MLS# 202548512Listed by: CENTURY 21 BRADLEY REALTY, INC - New
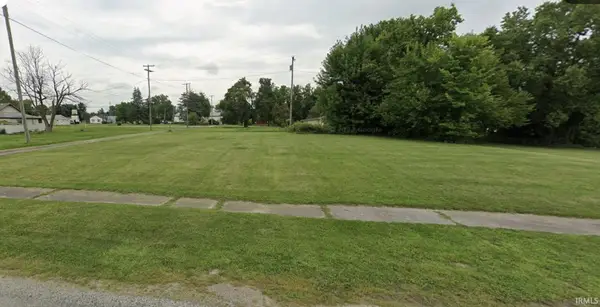 $24,900Active0.24 Acres
$24,900Active0.24 Acres2021 Strathmore Street, Fort Wayne, IN 46802
MLS# 202548507Listed by: REAL HOOSIER
