10816 Birkdale Court, Fort Wayne, IN 46814
Local realty services provided by:Better Homes and Gardens Real Estate Gold Key
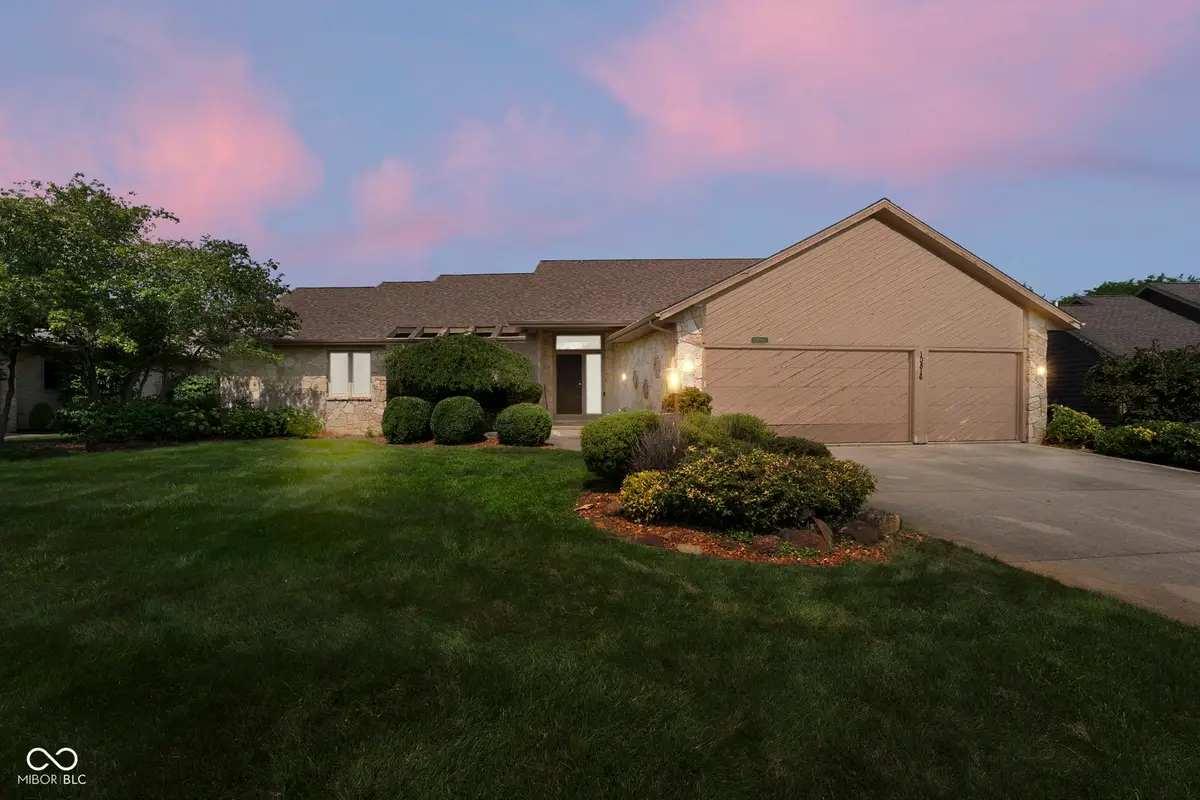
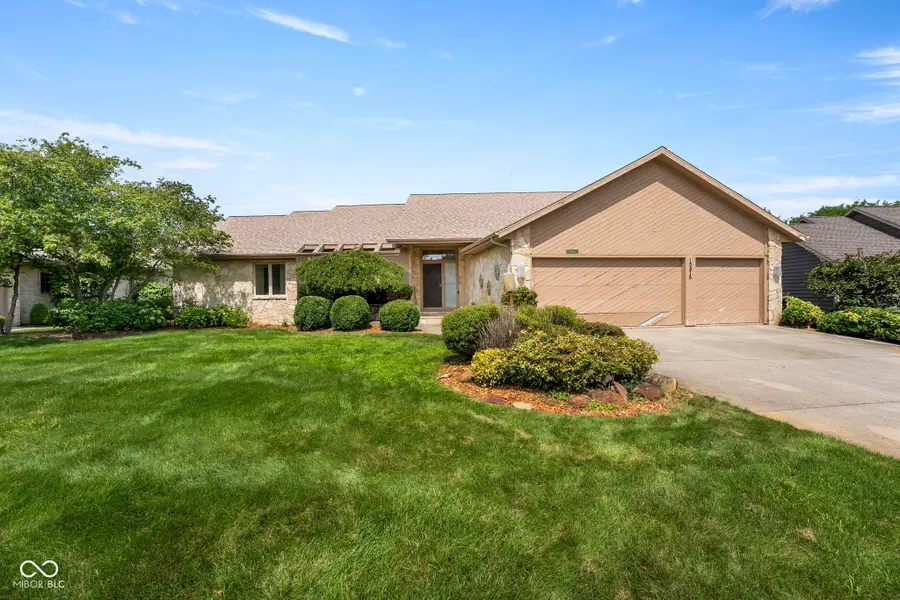
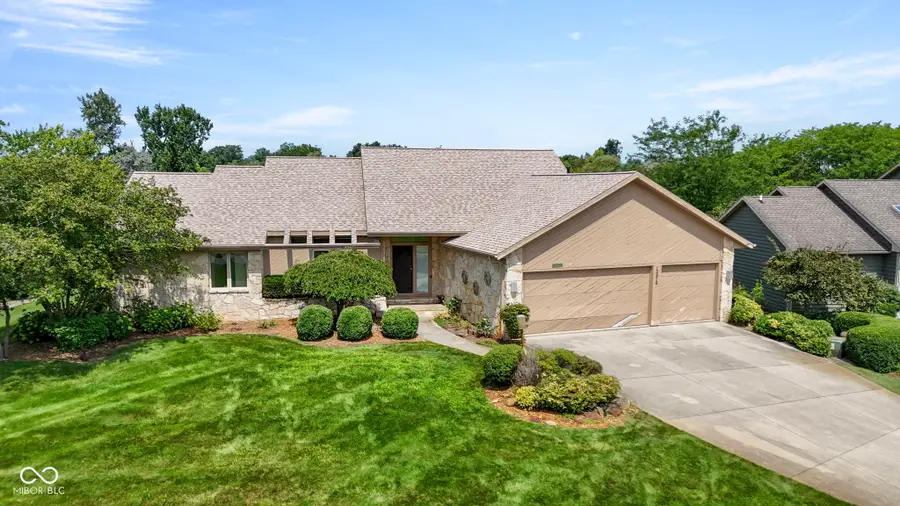
10816 Birkdale Court,Fort Wayne, IN 46814
$1
- 3 Beds
- 3 Baths
- 2,854 sq. ft.
- Single family
- Active
Listed by:sarah floyd
Office:exp realty llc.
MLS#:22056419
Source:IN_MIBOR
Price summary
- Price:$1
- Price per sq. ft.:$0
About this home
Live Auction Date: Saturday, September 13 @ 11am. Over 5,000 finished square feet with an open floor plan, featuring cathedral ceilings and original contemporary light fixtures and chandeliers. The owners were avid art collectors, and this home was thoughtfully designed with that in mind, including a large wall space above the great room gas fireplace to showcase prized artwork. Light-Filled Interior large windows flood the home with natural light, accentuating the contemporary design and open spaces. Positioned on the 6th hole of Sycamore Hills Golf Club, enjoy panoramic vistas from two spacious decks, ideal for relaxation or gatherings. Daylight Built Out Lower Level features two recreation rooms including a wet bar and barstool space. Perfect for entertaining. One of the recreation rooms was designed to accommodate a full-size pool table and accessories. Two bedrooms and one full bathroom are downstairs. The lower level also features an unfinished utility area and storage space with a secure safe room/vault. Luxurious Main Level Master Suite w/ spacious main level primary bedroom with generous walk-in his and her closets and expansive master bathroom. The master bathroom was designed with a large workout space for fitness machines and weights. Large office with 2 separate desk areas. Each desk space has 4 file drawers. Cabinets line the entire wall above the desk. Can be used for office or creative art space. Large kitchen with a generous amount of cabinet space, including large pullout sliding cabinets for additional storage. The kitchen also features a center island, large closet-style pantry, built-in appliances, built-in desk area, and a casual dining area leading to one of the decks. Extensive built-in cabinetry and generous closet space provide exceptional storage solutions. The home features gas forced air heat and central air all newly installed in 2021. The home is currently on a semi-annual service plan and was serviced this year.
Contact an agent
Home facts
- Year built:1994
- Listing Id #:22056419
- Added:1 day(s) ago
- Updated:August 19, 2025 at 11:35 PM
Rooms and interior
- Bedrooms:3
- Total bathrooms:3
- Full bathrooms:2
- Half bathrooms:1
- Living area:2,854 sq. ft.
Heating and cooling
- Cooling:Central Electric
- Heating:Forced Air
Structure and exterior
- Year built:1994
- Building area:2,854 sq. ft.
- Lot area:0.34 Acres
Schools
- High school:Homestead Senior High School
- Middle school:Woodside Middle School
- Elementary school:Deer Ridge Elementary
Utilities
- Water:Public Water
Finances and disclosures
- Price:$1
- Price per sq. ft.:$0
New listings near 10816 Birkdale Court
- New
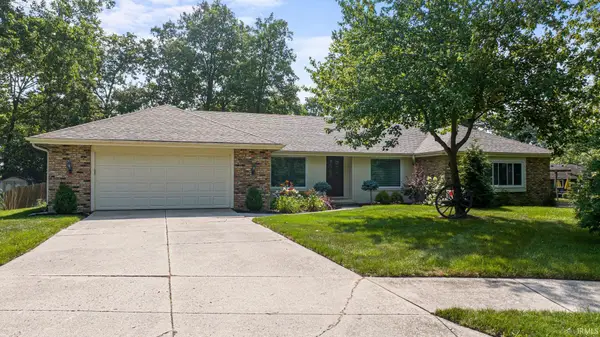 $385,000Active5 beds 3 baths3,167 sq. ft.
$385,000Active5 beds 3 baths3,167 sq. ft.1326 Pine Mills Court, Fort Wayne, IN 46845
MLS# 202533120Listed by: COLDWELL BANKER REAL ESTATE GROUP - New
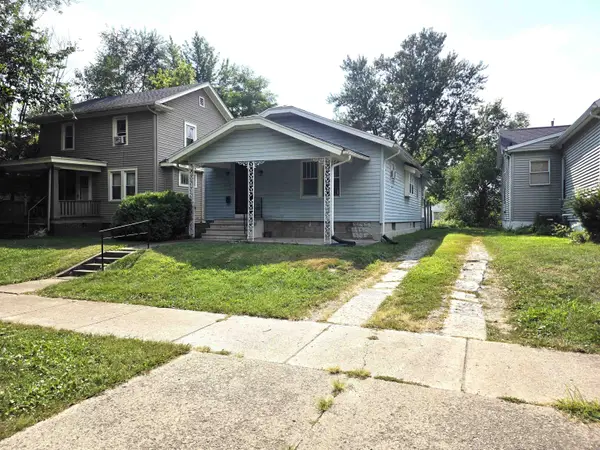 $79,900Active2 beds 1 baths900 sq. ft.
$79,900Active2 beds 1 baths900 sq. ft.3202 S Anthony Boulevard, Fort Wayne, IN 46806
MLS# 202533099Listed by: COLDWELL BANKER REAL ESTATE GR - New
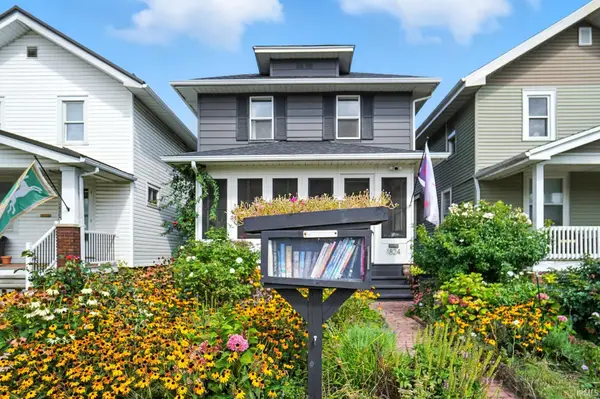 $234,900Active3 beds 1 baths1,120 sq. ft.
$234,900Active3 beds 1 baths1,120 sq. ft.1824 Saint Joe Boulevard, Fort Wayne, IN 46805
MLS# 202533113Listed by: KELLER WILLIAMS REALTY GROUP - New
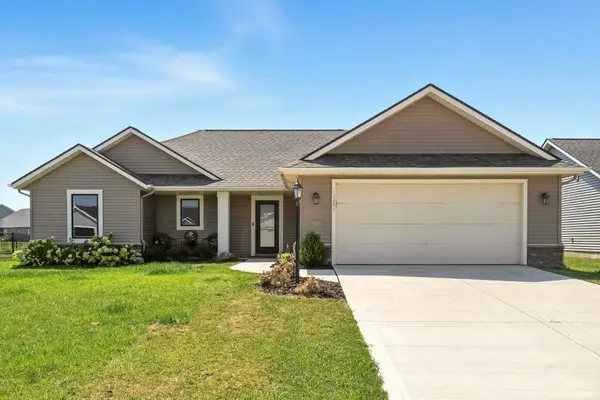 $345,000Active3 beds 2 baths1,610 sq. ft.
$345,000Active3 beds 2 baths1,610 sq. ft.13287 Silk Tree Trail, Fort Wayne, IN 46814
MLS# 202533114Listed by: SCHEERER MCCULLOCH REAL ESTATE - New
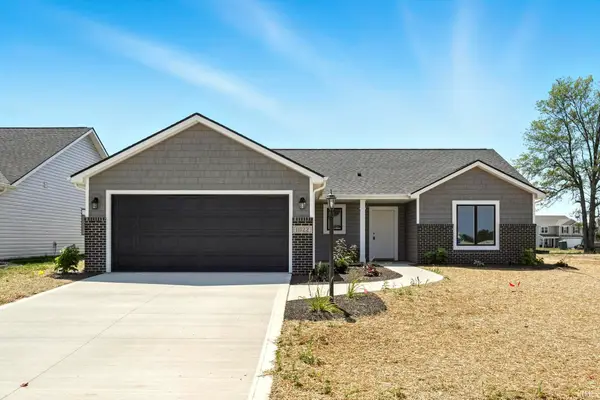 $339,900Active3 beds 2 baths1,342 sq. ft.
$339,900Active3 beds 2 baths1,342 sq. ft.11122 Oaklynn Reserve Boulevard, Fort Wayne, IN 46835
MLS# 202533081Listed by: CENTURY 21 BRADLEY REALTY, INC - New
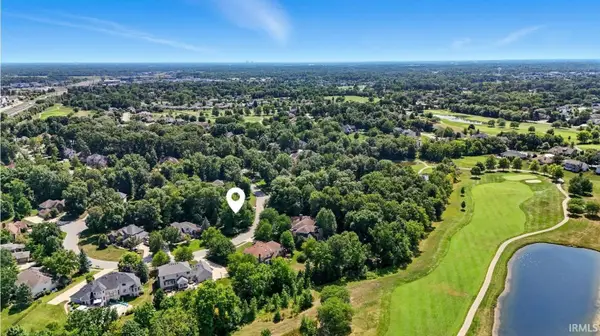 $150,000Active0.47 Acres
$150,000Active0.47 Acres12008 Woodbourne Court, Fort Wayne, IN 46845
MLS# 202533093Listed by: COLDWELL BANKER REAL ESTATE GROUP - Open Sun, 11am to 1pmNew
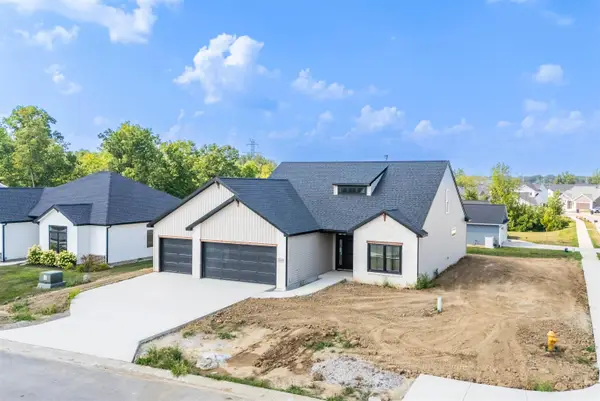 $419,900Active4 beds 3 baths2,289 sq. ft.
$419,900Active4 beds 3 baths2,289 sq. ft.5193 Slippery Elm, Fort Wayne, IN 46825
MLS# 202533062Listed by: FALL CREEK HOMES & DEVELOPMENT - New
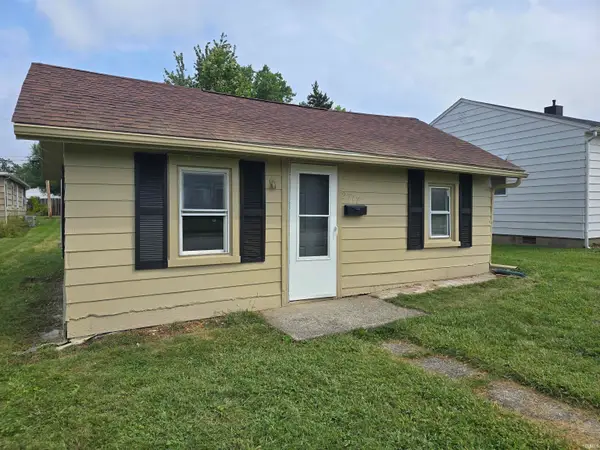 $104,900Active2 beds 1 baths646 sq. ft.
$104,900Active2 beds 1 baths646 sq. ft.2717 Clara Avenue, Fort Wayne, IN 46805
MLS# 202533046Listed by: CENTURY 21 BRADLEY REALTY, INC - New
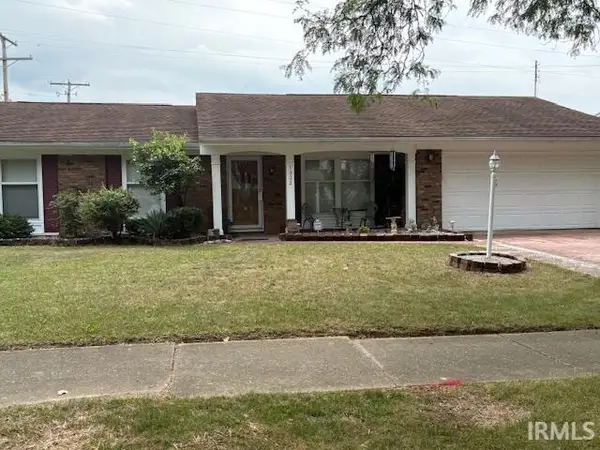 $269,900Active3 beds 2 baths2,080 sq. ft.
$269,900Active3 beds 2 baths2,080 sq. ft.1932 Embassy Drive, Fort Wayne, IN 46816
MLS# 202533050Listed by: LEGACYONE, INC.
