11033 Shiregreen Lane, Fort Wayne, IN 46814
Local realty services provided by:Better Homes and Gardens Real Estate Connections
11033 Shiregreen Lane,Fort Wayne, IN 46814
$759,900
- 6 Beds
- 6 Baths
- 5,639 sq. ft.
- Single family
- Active
Upcoming open houses
- Sun, Sep 0701:00 pm - 03:00 pm
Listed by:jacob mcafeeCell: 260-267-8559
Office:century 21 bradley realty, inc
MLS#:202535326
Source:Indiana Regional MLS
Price summary
- Price:$759,900
- Price per sq. ft.:$125.33
- Monthly HOA dues:$129.58
About this home
**Open House on Sunday, 9/7/25, from 1pm-3pm**An incredible opportunity for an updated 5 bedroom, 5.5 bathroom home in prestigious Sycamore Hills on 1.18 acres! With 5,639 sqft, this stunning home features a beautiful foyer with high ceilings leading into an expansive living room with a beautiful wall of windows, gas fireplace, and new flooring. The classy kitchen is an entertainer's dream, boasting ample storage space, a Viking range hood, Dacor gas cooktop, great views of the back yard, as well as a bonus entertaining space with additional counter space/cabinetry, a second cooktop, and bonus sink for prepping and serving. Just imagine the holidays in this one! An excellent bonus amenity is the first floor ensuite that could function as the primary or perfect in-law suite for those looking to avoid stairs. The enormous basement features a second gas fireplace, two living areas, a medical grade dry sauna, separate steam sauna, full bathroom, and hot tub with vent fans! Upstairs you'll find a massive primary suite with two walk-in closets, a guest bedroom with a private bathroom, and two more sizable guest bedrooms with a Jack and Jill bathroom. Additional features include a large 4 seasons room off the kitchen, private office with great views, formal dining room, 2 water heaters (one tankless), massive composite deck with covered area, mature landscaping providing privacy, new furnace and AC, long driveway with 3 car garage, and EV charger. This gorgeous home embodies the modern comforts of luxury living. Zoned for SWAC schools, 5 minutes from Homestead HS, with easy access to downtown Fort Wayne, I-69, and 20 minutes from Fort Wayne Int'l Airport. Be sure to take the 3D virtual tour to walk the entire home digitally and book your private showing TODAY!
Contact an agent
Home facts
- Year built:1991
- Listing ID #:202535326
- Added:4 day(s) ago
- Updated:September 07, 2025 at 01:40 AM
Rooms and interior
- Bedrooms:6
- Total bathrooms:6
- Full bathrooms:5
- Living area:5,639 sq. ft.
Heating and cooling
- Cooling:Central Air
- Heating:Forced Air, Gas
Structure and exterior
- Year built:1991
- Building area:5,639 sq. ft.
- Lot area:1.18 Acres
Schools
- High school:Homestead
- Middle school:Woodside
- Elementary school:Deer Ridge
Utilities
- Water:City
- Sewer:Public
Finances and disclosures
- Price:$759,900
- Price per sq. ft.:$125.33
- Tax amount:$7,535
New listings near 11033 Shiregreen Lane
- New
 $400,000Active3 beds 3 baths1,971 sq. ft.
$400,000Active3 beds 3 baths1,971 sq. ft.12715 Charenton Court, Fort Wayne, IN 46845
MLS# 202536065Listed by: NORTH EASTERN GROUP REALTY - New
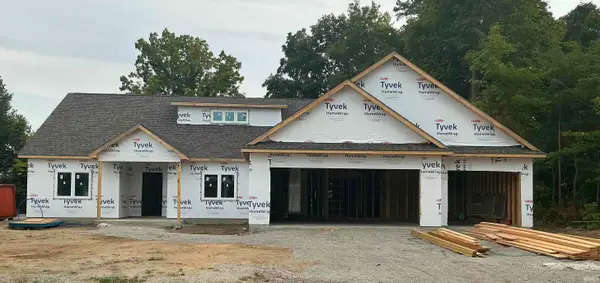 $489,900Active3 beds 2 baths1,855 sq. ft.
$489,900Active3 beds 2 baths1,855 sq. ft.8768 Grand Forest Drive, New Haven, IN 46774
MLS# 202536031Listed by: COLDWELL BANKER REAL ESTATE GROUP - New
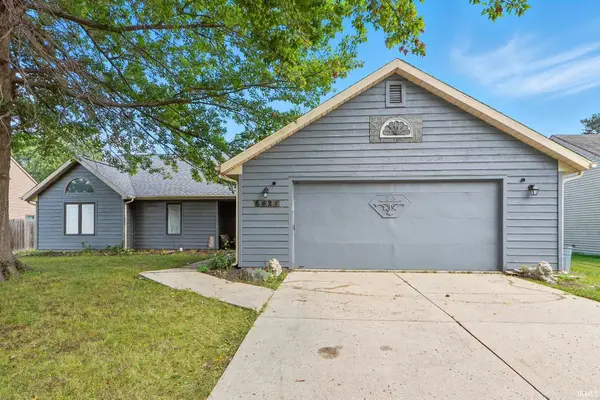 $235,000Active3 beds 2 baths1,766 sq. ft.
$235,000Active3 beds 2 baths1,766 sq. ft.6421 Spy Glass Run, Fort Wayne, IN 46804
MLS# 202536034Listed by: UPTOWN REALTY GROUP - New
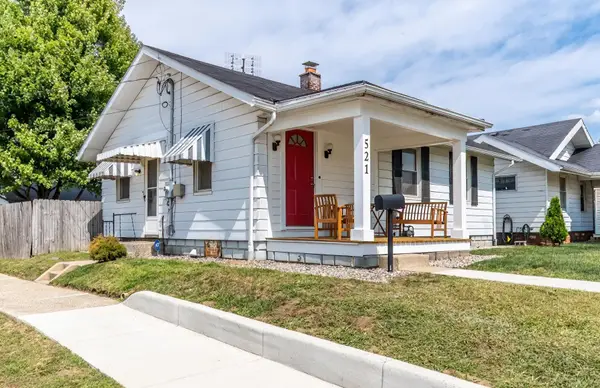 $164,900Active2 beds 1 baths937 sq. ft.
$164,900Active2 beds 1 baths937 sq. ft.521 Stadium Drive, Fort Wayne, IN 46805
MLS# 202536012Listed by: COLDWELL BANKER REAL ESTATE GR - New
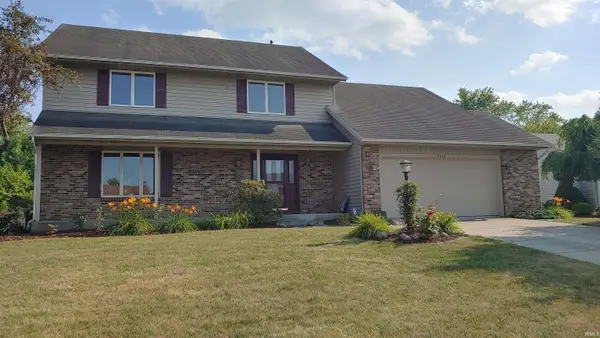 $349,900Active4 beds 3 baths3,471 sq. ft.
$349,900Active4 beds 3 baths3,471 sq. ft.8929 Dunmore Lane, Fort Wayne, IN 46804
MLS# 202536002Listed by: PREMIER INC., REALTORS - New
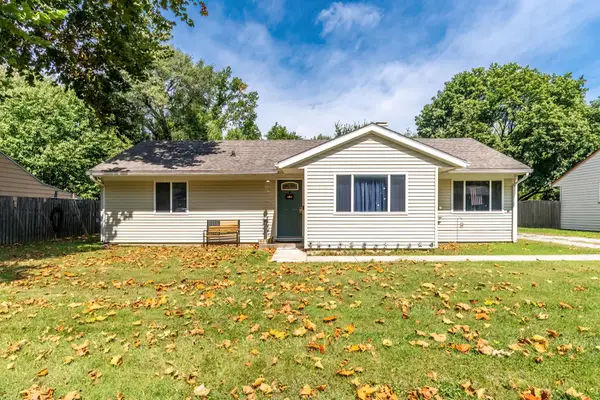 $157,500Active3 beds 1 baths1,056 sq. ft.
$157,500Active3 beds 1 baths1,056 sq. ft.5020 Northfield Drive, Fort Wayne, IN 46804
MLS# 202535997Listed by: COLDWELL BANKER REAL ESTATE GR - New
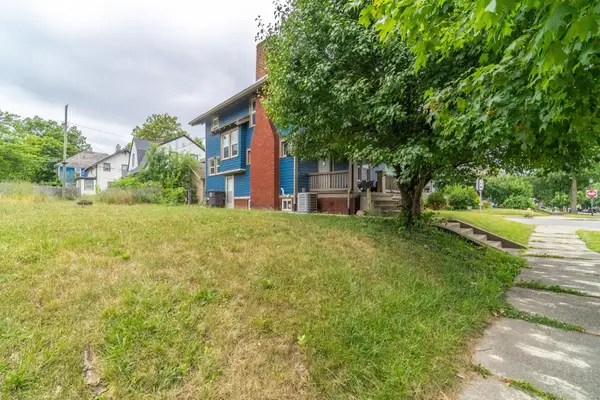 $1,000Active0.11 Acres
$1,000Active0.11 Acres3206 Hoagland Avenue, Fort Wayne, IN 46807
MLS# 202535999Listed by: COLDWELL BANKER REAL ESTATE GR - New
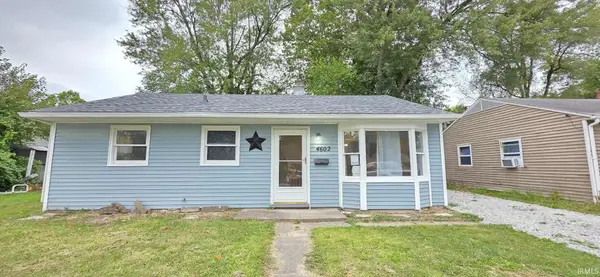 $135,000Active3 beds 1 baths972 sq. ft.
$135,000Active3 beds 1 baths972 sq. ft.4602 Reed Street, Fort Wayne, IN 46806
MLS# 202535951Listed by: EXP REALTY, LLC - New
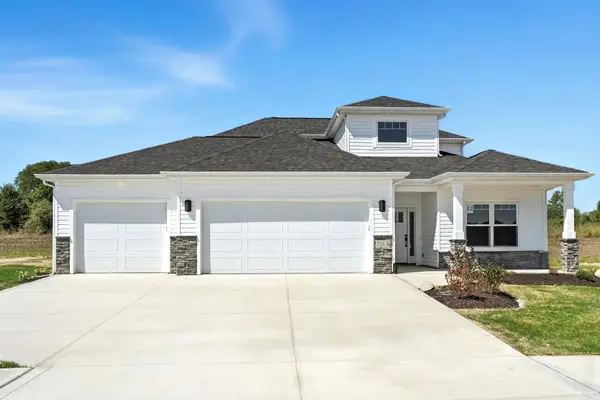 $437,500Active4 beds 3 baths3,041 sq. ft.
$437,500Active4 beds 3 baths3,041 sq. ft.7264 Starks Boulevard #Lot 12, Fort Wayne, IN 46816
MLS# 202535957Listed by: JM REALTY ASSOCIATES, INC. - New
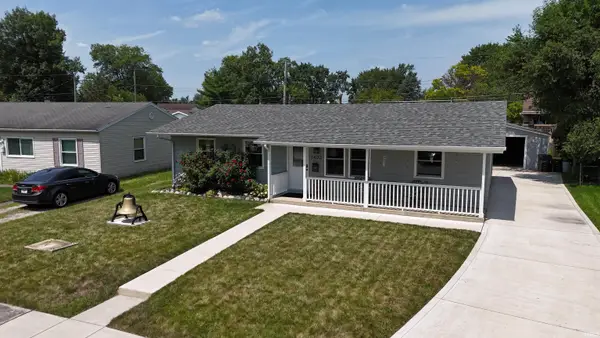 $199,990Active3 beds 2 baths1,305 sq. ft.
$199,990Active3 beds 2 baths1,305 sq. ft.1403 Sycamore Drive, Fort Wayne, IN 46825
MLS# 202535929Listed by: ONE REAL ESTATE, LLC
