1118 Hidden Creek Cove, Fort Wayne, IN 46845
Local realty services provided by:Better Homes and Gardens Real Estate Connections
1118 Hidden Creek Cove,Fort Wayne, IN 46845
$380,000
- 3 Beds
- 3 Baths
- - sq. ft.
- Single family
- Sold
Listed by: john cleggCell: 260-602-7110
Office: century 21 bradley realty, inc
MLS#:202541313
Source:Indiana Regional MLS
Sorry, we are unable to map this address
Price summary
- Price:$380,000
- Monthly HOA dues:$25
About this home
Over 2,900 finished sqft of living space, 3 bedroom 2.5 baths on full daylight basement, nestled on a cul-de-sac in the Award-winning Northwest Allen County Schools. Over $90,000 of updates in the past few years to include (roof, basement carpet, High Efficiency A/C and Heating Unit with smart control and master suite individual zoning, 1 yr old cedar fence (offering privacy and security), premium hardwood throughout, Landscape design with regrading, High Efficiency Water Heater & toilets, 3 custom designed wardrobes, some windows, appliances) This home even offers a Custom en-suite Nursery or private getaway with sound proofing could be used as a large walk-in closet. Falcon Creek has a very nice community pool and clubhouse just a couple of blocks away that is included with the annual association dues! The Great Room has a gas fireplace and dramatic high ceilings. Dedicated den space with French doors. The newly fenced backyard has views overlooking protected wetlands. Relax on the deck and enjoy your private oasis. The basement has room for all the toys and entertainment including a workout room. Appliances and sectional in basement to remain. This home truly shows pride of ownership.
Contact an agent
Home facts
- Year built:2003
- Listing ID #:202541313
- Added:65 day(s) ago
- Updated:December 17, 2025 at 08:18 AM
Rooms and interior
- Bedrooms:3
- Total bathrooms:3
- Full bathrooms:2
Heating and cooling
- Cooling:Central Air
- Heating:Forced Air, Gas
Structure and exterior
- Roof:Asphalt, Dimensional Shingles, Shingle
- Year built:2003
Schools
- High school:Carroll
- Middle school:Maple Creek
- Elementary school:Oak View
Utilities
- Water:City
- Sewer:City
Finances and disclosures
- Price:$380,000
- Tax amount:$2,755
New listings near 1118 Hidden Creek Cove
- New
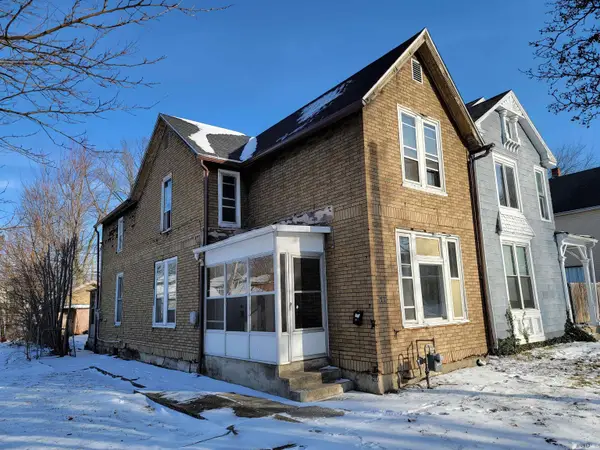 $95,000Active3 beds 1 baths1,546 sq. ft.
$95,000Active3 beds 1 baths1,546 sq. ft.636 W Creighton Avenue, Fort Wayne, IN 46807
MLS# 202549088Listed by: CENTURY 21 BRADLEY REALTY, INC - New
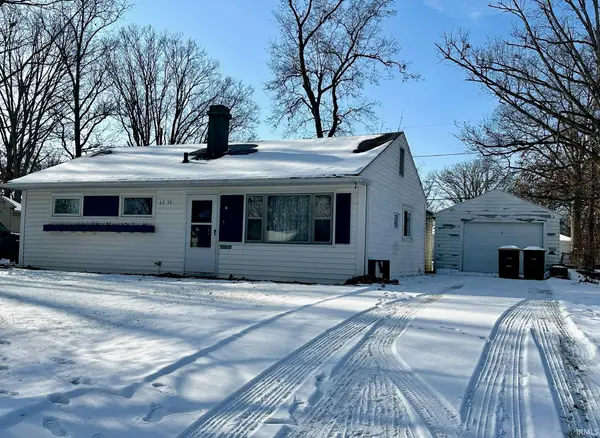 $104,900Active3 beds 2 baths1,140 sq. ft.
$104,900Active3 beds 2 baths1,140 sq. ft.6030 Oakmont Road, Fort Wayne, IN 46816
MLS# 202549062Listed by: EXP REALTY, LLC - New
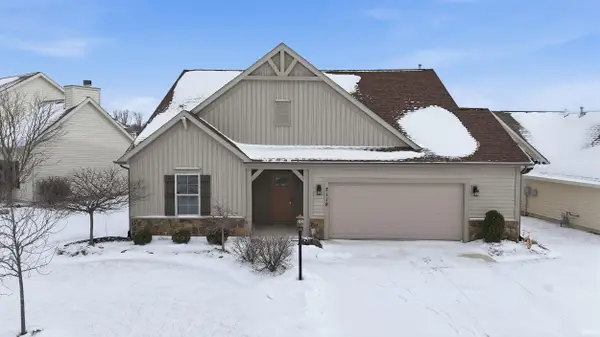 $299,900Active3 beds 2 baths1,532 sq. ft.
$299,900Active3 beds 2 baths1,532 sq. ft.7119 Evansbrook Drive, Fort Wayne, IN 46835
MLS# 202549053Listed by: MIKE THOMAS ASSOC., INC - New
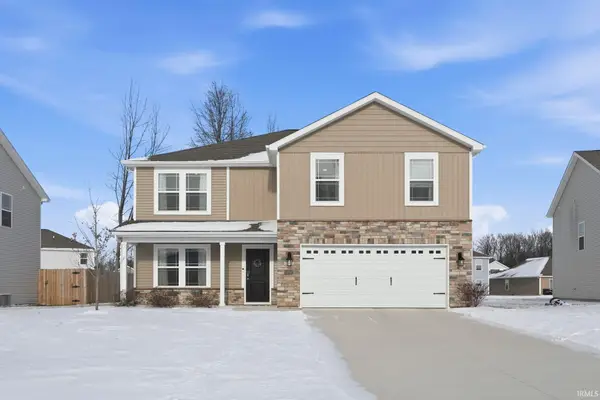 $359,900Active5 beds 3 baths2,600 sq. ft.
$359,900Active5 beds 3 baths2,600 sq. ft.1224 Mount Isa Place, Fort Wayne, IN 46845
MLS# 202549014Listed by: AMERICAN DREAM TEAM REAL ESTATE BROKERS - New
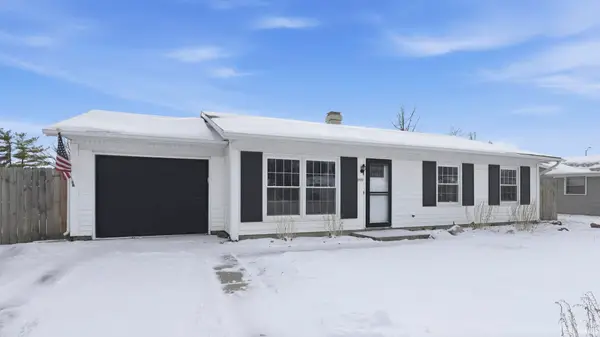 $209,900Active3 beds 1 baths1,600 sq. ft.
$209,900Active3 beds 1 baths1,600 sq. ft.5110 Eastwick Drive, Fort Wayne, IN 46815
MLS# 202549015Listed by: CENTURY 21 BRADLEY REALTY, INC - New
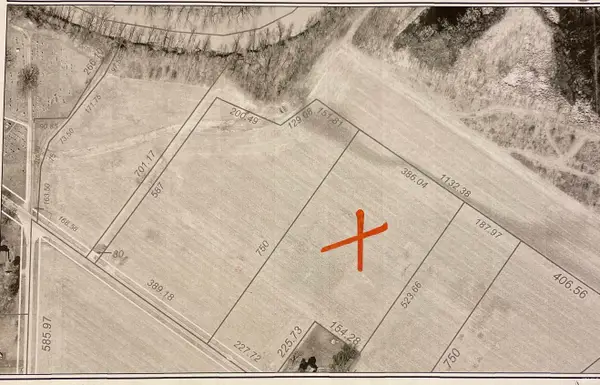 $130,000Active5.84 Acres
$130,000Active5.84 AcresTBD Winchester Road, Fort Wayne, IN 46819
MLS# 202549007Listed by: EXP REALTY, LLC - New
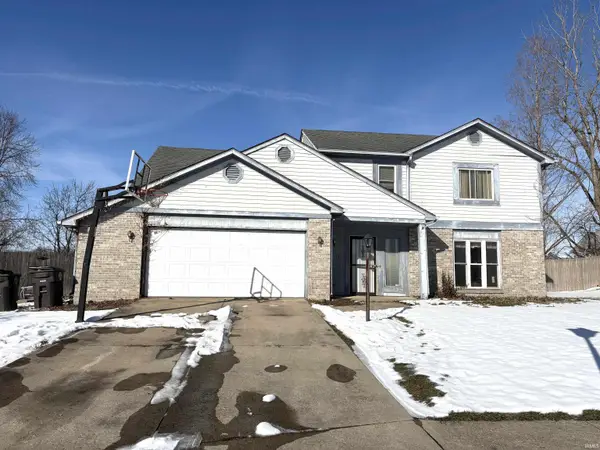 $250,000Active4 beds 3 baths1,930 sq. ft.
$250,000Active4 beds 3 baths1,930 sq. ft.4517 Woodlynn Court, Fort Wayne, IN 46816
MLS# 202549001Listed by: LEGACYONE, INC. - New
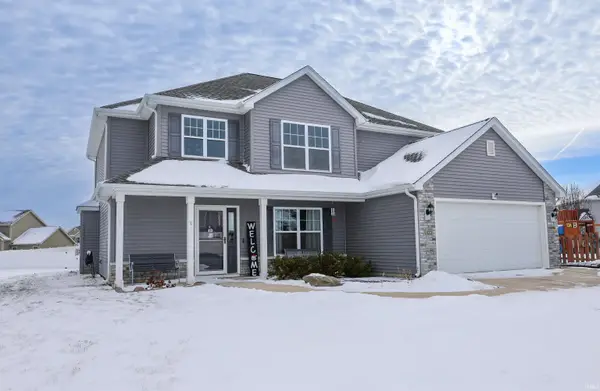 $354,900Active4 beds 3 baths2,138 sq. ft.
$354,900Active4 beds 3 baths2,138 sq. ft.1435 Breckenridge Pass, Fort Wayne, IN 46845
MLS# 202548986Listed by: CENTURY 21 BRADLEY REALTY, INC - New
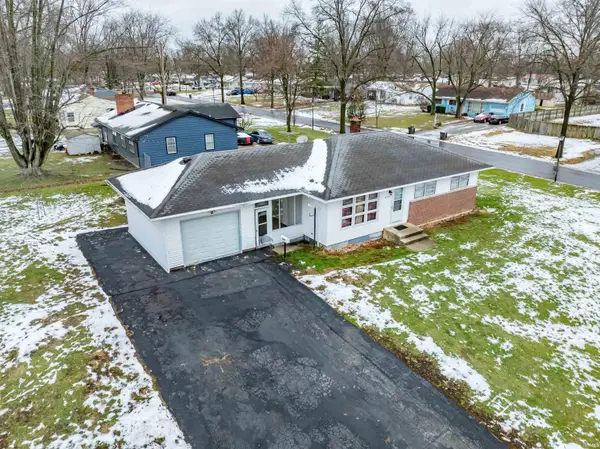 $199,900Active3 beds 2 baths1,795 sq. ft.
$199,900Active3 beds 2 baths1,795 sq. ft.2725 Schaper Drive, Fort Wayne, IN 46806
MLS# 202548952Listed by: AMG RLTY SOLUTIONS - New
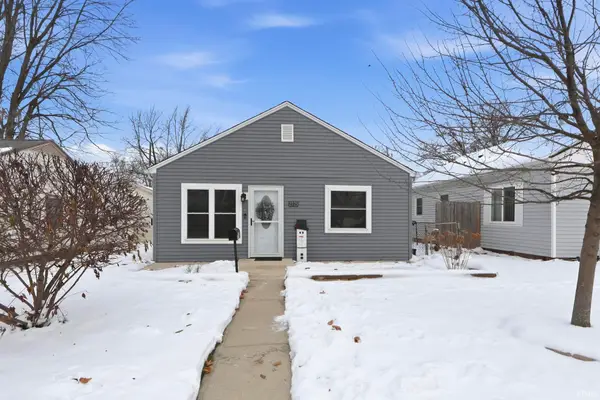 $159,900Active3 beds 2 baths1,197 sq. ft.
$159,900Active3 beds 2 baths1,197 sq. ft.2725 Kenwood Avenue, Fort Wayne, IN 46805
MLS# 202548946Listed by: NORTH EASTERN GROUP REALTY
