112 W Washington Boulevard #329, Fort Wayne, IN 46802
Local realty services provided by:Better Homes and Gardens Real Estate Connections
Listed by: andrew kershner
Office: mike thomas assoc., inc
MLS#:202522633
Source:Indiana Regional MLS
Price summary
- Price:$224,900
- Price per sq. ft.:$264.28
About this home
Live in the Heart of Downtown Fort Wayne Welcome to Midtowne Crossing Unit #329 – a rare and beautifully updated 2-bedroom, 2-bath condo just steps away from the city’s best dining, entertainment, and cultural experiences. Step inside and fall in love with the modern, open-concept layout featuring tall ceilings, oversized windows, and luxury vinyl plank flooring throughout. The kitchen is a standout with Quartz countertops, soft-close dovetail cabinetry, stainless steel appliances, pull-out shelving, and a breakfast bar that opens to a bright and spacious living area. Each bedroom has its own full bathroom, offering privacy and comfort. The primary suite includes a walk-in closet finished by Closet Concepts and a stylish ensuite with a subway-tiled walk-in shower and Quartz vanity. This condo has been completely repainted and thoughtfully updated throughout—move-in ready and full of modern touches. Building amenities include a beautifully landscaped courtyard and raised patio, two fitness areas, common laundry facilities on each floor, a secured parking garage with a transferable space available for a monthly fee, and a dedicated basement storage locker. Monthly HOA fees cover water, sewer, trash, and general maintenance, making for easy, low-stress living. All of this just minutes from Parkview Field, Promenade Park, The Landing, Embassy Theatre, the Allen County Public Library, and Fort Wayne’s favorite restaurants and venues. Don’t miss this rare opportunity to own an updated condo in one of downtown Fort Wayne’s most desirable locations.
Contact an agent
Home facts
- Year built:1900
- Listing ID #:202522633
- Added:176 day(s) ago
- Updated:December 07, 2025 at 04:13 PM
Rooms and interior
- Bedrooms:2
- Total bathrooms:2
- Full bathrooms:2
- Living area:851 sq. ft.
Heating and cooling
- Cooling:Central Air
- Heating:Electric, Forced Air
Structure and exterior
- Year built:1900
- Building area:851 sq. ft.
Schools
- High school:Wayne
- Middle school:Kekionga
- Elementary school:Washington
Utilities
- Water:City
- Sewer:City
Finances and disclosures
- Price:$224,900
- Price per sq. ft.:$264.28
- Tax amount:$5,393
New listings near 112 W Washington Boulevard #329
- New
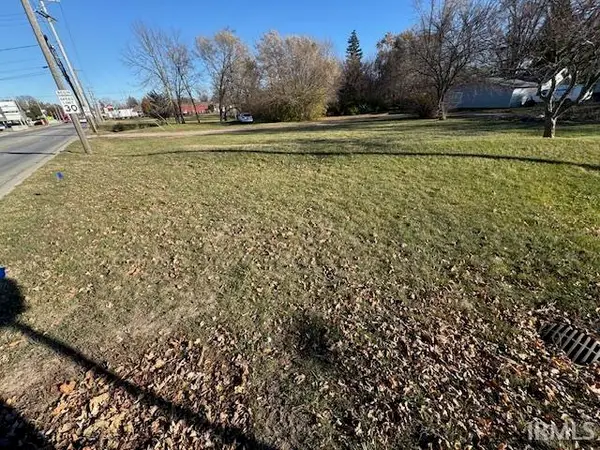 $69,900Active0.57 Acres
$69,900Active0.57 Acres3325 Lower Huntington Road, Fort Wayne, IN 46809
MLS# 202548300Listed by: CENTURY 21 BRADLEY REALTY, INC - New
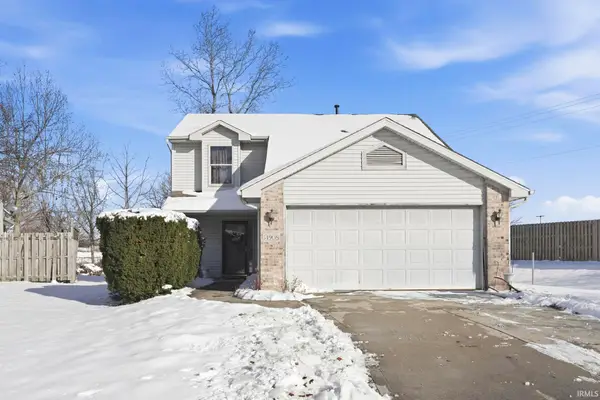 $225,000Active3 beds 2 baths1,286 sq. ft.
$225,000Active3 beds 2 baths1,286 sq. ft.4908 Reckeweg Place, Fort Wayne, IN 46804
MLS# 202548290Listed by: CENTURY 21 BRADLEY REALTY, INC - New
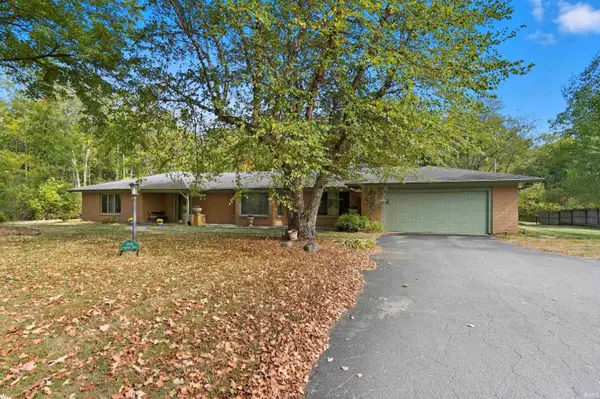 $378,000Active3 beds 3 baths2,930 sq. ft.
$378,000Active3 beds 3 baths2,930 sq. ft.2441 Randall Road, Fort Wayne, IN 46804
MLS# 202548283Listed by: ACORN REAL ESTATE PROFESSIONALS - Open Sun, 1 to 3pmNew
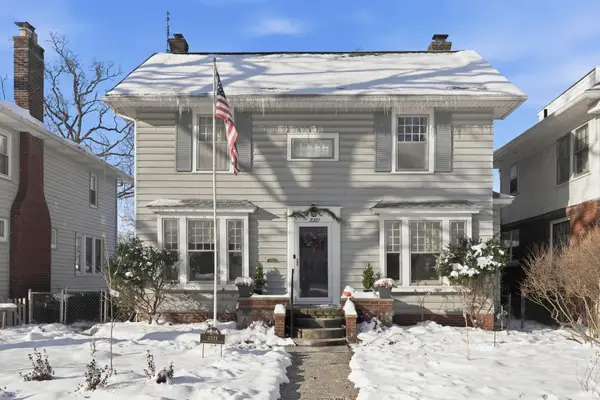 $299,900Active3 beds 3 baths1,616 sq. ft.
$299,900Active3 beds 3 baths1,616 sq. ft.2321 N Anthony Boulevard, Fort Wayne, IN 46805
MLS# 202548268Listed by: UPTOWN REALTY GROUP - New
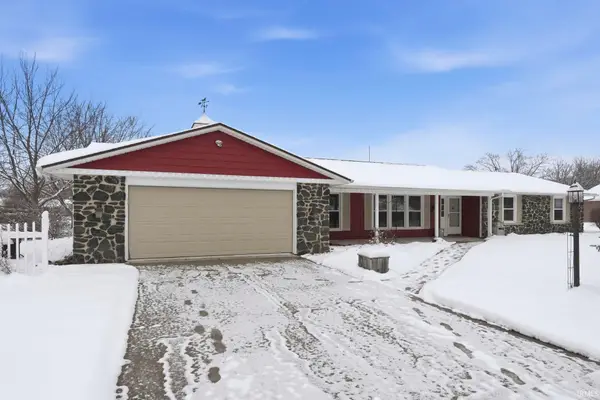 $309,900Active3 beds 2 baths1,917 sq. ft.
$309,900Active3 beds 2 baths1,917 sq. ft.9928 Berkshire Lane, Fort Wayne, IN 46804
MLS# 202548271Listed by: CENTURY 21 BRADLEY REALTY, INC - New
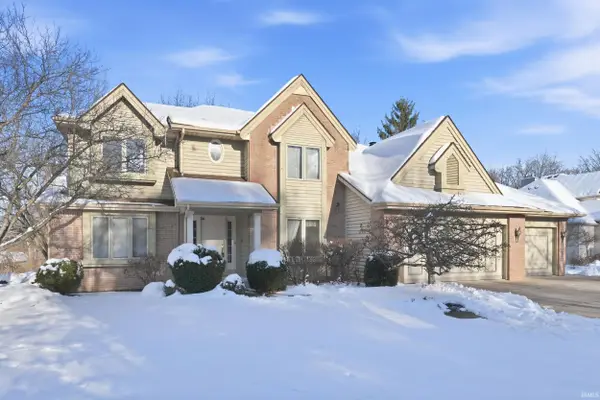 $379,900Active4 beds 4 baths3,893 sq. ft.
$379,900Active4 beds 4 baths3,893 sq. ft.2803 Meadow Stream, Fort Wayne, IN 46825
MLS# 202548250Listed by: MIKE THOMAS ASSOC., INC - New
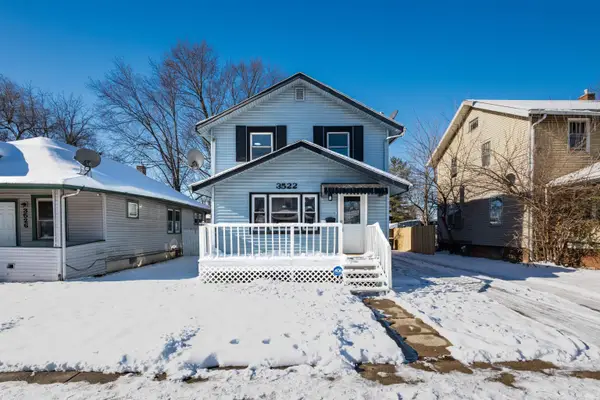 $149,000Active3 beds 1 baths1,292 sq. ft.
$149,000Active3 beds 1 baths1,292 sq. ft.3522 Oliver Street, Fort Wayne, IN 46806
MLS# 202548248Listed by: NORTH EASTERN GROUP REALTY - New
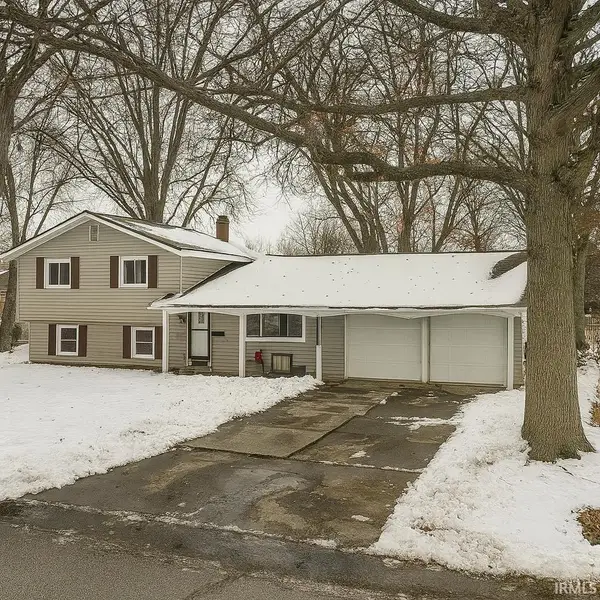 $230,000Active3 beds 2 baths2,440 sq. ft.
$230,000Active3 beds 2 baths2,440 sq. ft.5019 Devonshire Drive, Fort Wayne, IN 46806
MLS# 202548246Listed by: NORTH EASTERN GROUP REALTY - New
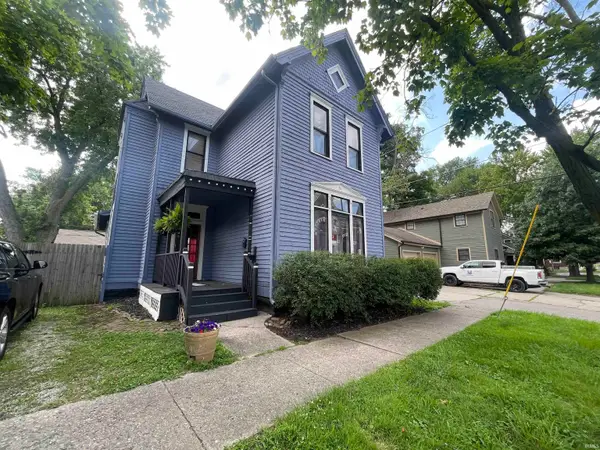 $196,000Active3 beds 3 baths1,876 sq. ft.
$196,000Active3 beds 3 baths1,876 sq. ft.1018 Van Buren Street, Fort Wayne, IN 46802
MLS# 202548237Listed by: CENTURY 21 BRADLEY REALTY, INC - New
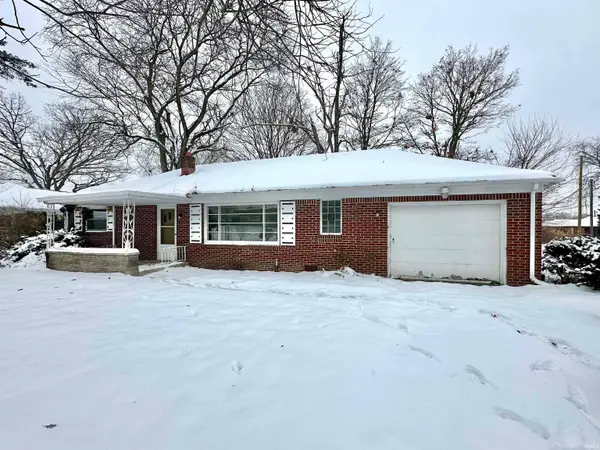 $155,000Active2 beds 1 baths975 sq. ft.
$155,000Active2 beds 1 baths975 sq. ft.5304 North Bend Drive, Fort Wayne, IN 46804
MLS# 202548233Listed by: KELLER WILLIAMS REALTY GROUP
