11212 Bay Pines Court, Fort Wayne, IN 46814
Local realty services provided by:Better Homes and Gardens Real Estate Connections
11212 Bay Pines Court,Fort Wayne, IN 46814
$680,000
- 4 Beds
- 5 Baths
- 4,500 sq. ft.
- Single family
- Active
Listed by:jodi skowronekCell: 260-438-1201
Office:north eastern group realty
MLS#:202536116
Source:Indiana Regional MLS
Price summary
- Price:$680,000
- Price per sq. ft.:$116.14
- Monthly HOA dues:$99.08
About this home
*OPEN TODAY 9/8 FROM 5-7PM * It doesn’t get better than this! Nestled at the end of a quiet cul-de-sac in sought-after SWAC's Chestnut Hills, this stunning home offers serene pond views and over 4,500 sqft of impeccably finished living space - truly better than new. Step into a soaring foyer flooded with natural light, setting the tone for the open, airy feel throughout the home. The heart of the home is a brand-new chef’s kitchen featuring top-tier appliances (including a microwave drawer), sleek finishes, and seamless flow to the newly built deck — perfect for effortless entertaining and grilling. You'll also find a half bathroom and utility room conveniently off the garage. The main-floor primary suite is a private retreat, boasting a beautifully renovated spa-like bath with a luxurious soaking tub and heated floors for year-round comfort. Upstairs, you'll find three spacious bedrooms - one with a private ensuite, and two sharing a thoughtfully designed Jack & Jill bath with dual vanities and a separate water closet. The daylight lower level offers incredible versatility with expansive rec space ideal for a home gym, movie nights, or game days. A full bath and private guest room provide ideal accommodations for visitors or extended stays. Located in a premier community offering access to a neighborhood pool, tennis courts, and golf club, with nearby trails and nature paths just minutes away - this is the one you’ve been waiting for.
Contact an agent
Home facts
- Year built:1997
- Listing ID #:202536116
- Added:1 day(s) ago
- Updated:September 09, 2025 at 12:46 AM
Rooms and interior
- Bedrooms:4
- Total bathrooms:5
- Full bathrooms:4
- Living area:4,500 sq. ft.
Heating and cooling
- Cooling:Central Air
- Heating:Forced Air, Gas
Structure and exterior
- Roof:Asphalt
- Year built:1997
- Building area:4,500 sq. ft.
- Lot area:0.48 Acres
Schools
- High school:Homestead
- Middle school:Woodside
- Elementary school:Deer Ridge
Utilities
- Water:City
- Sewer:Public
Finances and disclosures
- Price:$680,000
- Price per sq. ft.:$116.14
- Tax amount:$5,171
New listings near 11212 Bay Pines Court
- New
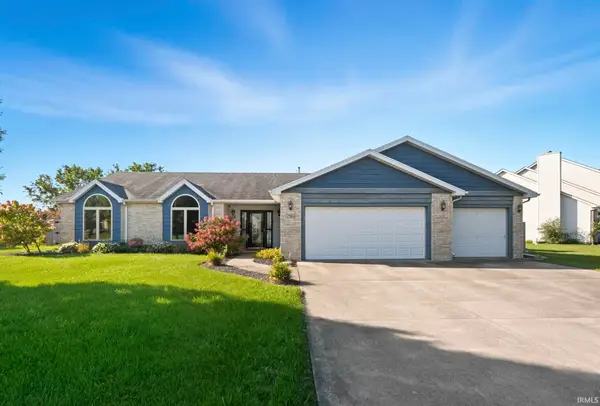 $299,900Active3 beds 2 baths1,714 sq. ft.
$299,900Active3 beds 2 baths1,714 sq. ft.7924 G'antony Drive, Fort Wayne, IN 46818
MLS# 202536256Listed by: CENTURY 21 BRADLEY REALTY, INC - New
 $159,612Active3 beds 2 baths1,086 sq. ft.
$159,612Active3 beds 2 baths1,086 sq. ft.2105 Oakley Street, Fort Wayne, IN 46802
MLS# 202536248Listed by: REALTY OF AMERICA LLC - New
 $285,000Active3 beds 3 baths1,521 sq. ft.
$285,000Active3 beds 3 baths1,521 sq. ft.7825 G Antony Dr 92 Drive, Fort Wayne, IN 46818
MLS# 202536227Listed by: F.C. TUCKER FORT WAYNE - New
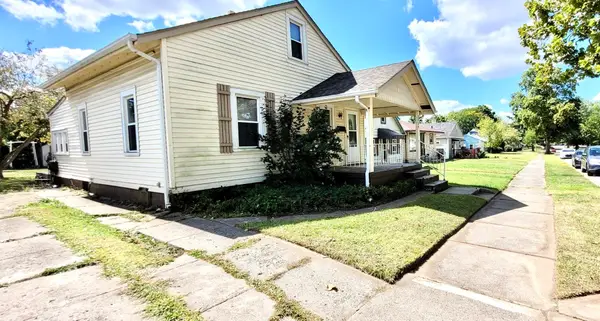 $159,900Active3 beds 1 baths1,072 sq. ft.
$159,900Active3 beds 1 baths1,072 sq. ft.2520 Lynn Avenue, Fort Wayne, IN 46805
MLS# 202536218Listed by: REALTY ONE GROUP ENVISION - New
 $289,900Active2 beds 2 baths1,936 sq. ft.
$289,900Active2 beds 2 baths1,936 sq. ft.6620 W Canal Pointe Lane, Fort Wayne, IN 46804
MLS# 202536192Listed by: COLDWELL BANKER REAL ESTATE GR - New
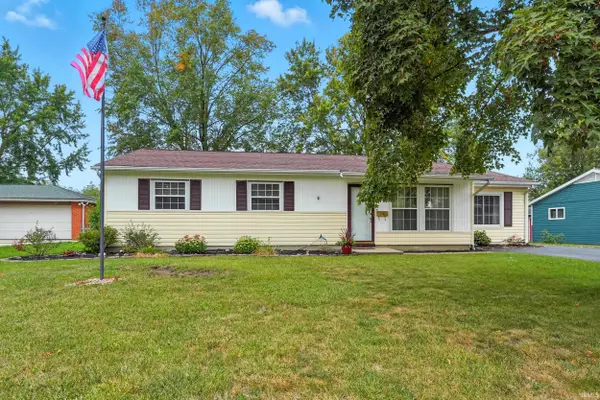 $224,900Active3 beds 1 baths1,407 sq. ft.
$224,900Active3 beds 1 baths1,407 sq. ft.6706 Fernwood Avenue, Fort Wayne, IN 46809
MLS# 202536195Listed by: MIKE THOMAS ASSOC., INC - New
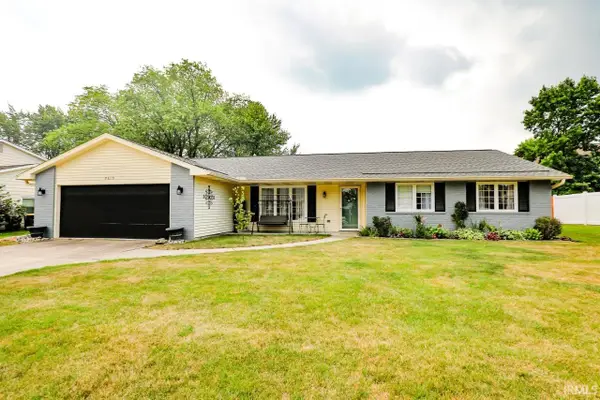 $264,900Active4 beds 2 baths1,776 sq. ft.
$264,900Active4 beds 2 baths1,776 sq. ft.9619 Creek Bed Place, Fort Wayne, IN 46804
MLS# 202536205Listed by: STEFFEN GROUP - New
 $172,900Active2 beds 2 baths1,104 sq. ft.
$172,900Active2 beds 2 baths1,104 sq. ft.820 Pasadena Drive, Fort Wayne, IN 46807
MLS# 202536185Listed by: ABELS REAL ESTATE - New
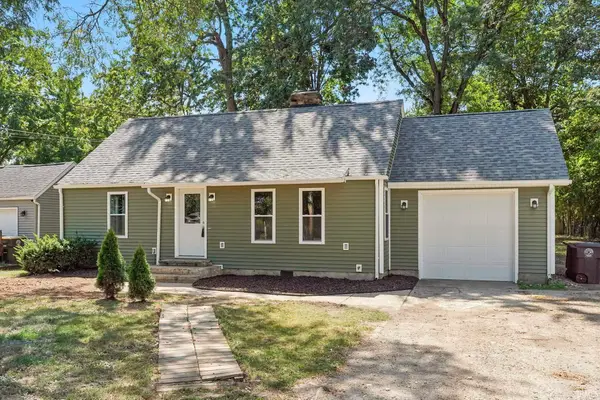 $212,900Active3 beds 1 baths1,520 sq. ft.
$212,900Active3 beds 1 baths1,520 sq. ft.5032 Rothman Road, Fort Wayne, IN 46835
MLS# 202536191Listed by: EXP REALTY, LLC 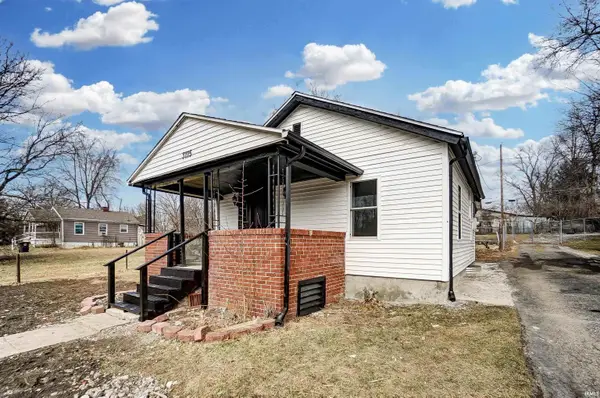 $85,000Pending3 beds 2 baths976 sq. ft.
$85,000Pending3 beds 2 baths976 sq. ft.3715 Schele Avenue, Fort Wayne, IN 46803
MLS# 202536173Listed by: RE/MAX RESULTS
