11907 Fairway Winds Court, Fort Wayne, IN 46814
Local realty services provided by:Better Homes and Gardens Real Estate Connections
Listed by:daniel schneiderOff: 260-399-1177
Office:century 21 bradley realty, inc
MLS#:202540506
Source:Indiana Regional MLS
Price summary
- Price:$630,000
- Price per sq. ft.:$131.03
- Monthly HOA dues:$100
About this home
Views on Views await you with this stunning 2 story on the 11th hole of the Chestnut Hills golf course! The pictures don't do this home justice! Looking out the back of the home, you will find a lush green lawn surrounded by a quality black metal fence. Beyond your yard is a beautiful pond separating your yard from the golf course. Home features 4 bedrooms, 3 full and one-half bathrooms, Jack and Jill bathroom on the second floor, 3 car garage, walk out finished basement, lawn irrigation system front and back, stamped concrete patio with stone fireplace for those cool evenings, and much more! The kitchen has granite counter tops, an island with breakfast bar and quartz counters, gas range, new wine cooler, pantry, and access to the composite deck. The spacious walk out basement has a wet bar area adjacent to the home theater area. You will also find a rec room, 4th bedroom, den, and full bath in the basement. The 3 car garage has attic access and is wired for an electric vehicle plug in. Chestnut Hills offers 2 pools and 4 tennis courts for your recreational enjoyment.
Contact an agent
Home facts
- Year built:2004
- Listing ID #:202540506
- Added:1 day(s) ago
- Updated:October 07, 2025 at 03:32 PM
Rooms and interior
- Bedrooms:4
- Total bathrooms:4
- Full bathrooms:3
- Living area:4,602 sq. ft.
Heating and cooling
- Cooling:Central Air
- Heating:Forced Air, Gas
Structure and exterior
- Roof:Asphalt
- Year built:2004
- Building area:4,602 sq. ft.
- Lot area:0.28 Acres
Schools
- High school:Homestead
- Middle school:Woodside
- Elementary school:Covington
Utilities
- Water:City
- Sewer:Public
Finances and disclosures
- Price:$630,000
- Price per sq. ft.:$131.03
- Tax amount:$4,631
New listings near 11907 Fairway Winds Court
- New
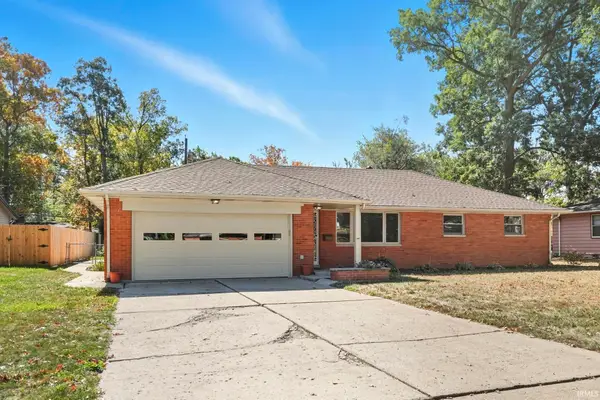 $236,000Active3 beds 2 baths1,836 sq. ft.
$236,000Active3 beds 2 baths1,836 sq. ft.4128 Vance Avenue, Fort Wayne, IN 46815
MLS# 202540528Listed by: COLDWELL BANKER REAL ESTATE GROUP - New
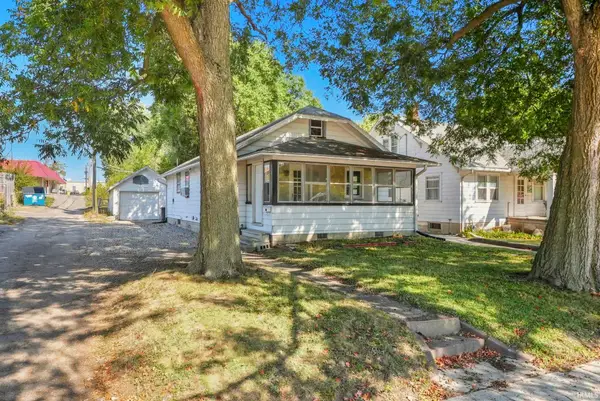 $119,900Active3 beds 1 baths1,520 sq. ft.
$119,900Active3 beds 1 baths1,520 sq. ft.317 Dunnwood Drive, Fort Wayne, IN 46805
MLS# 202540509Listed by: CENTURY 21 BRADLEY REALTY, INC - New
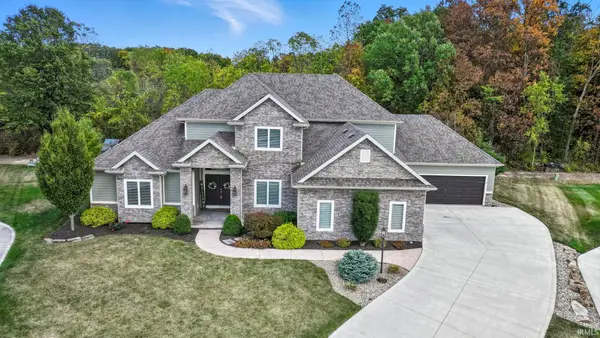 $824,900Active5 beds 5 baths4,804 sq. ft.
$824,900Active5 beds 5 baths4,804 sq. ft.14796 Manzanar Cove, Fort Wayne, IN 46845
MLS# 202540493Listed by: WIELAND REAL ESTATE - New
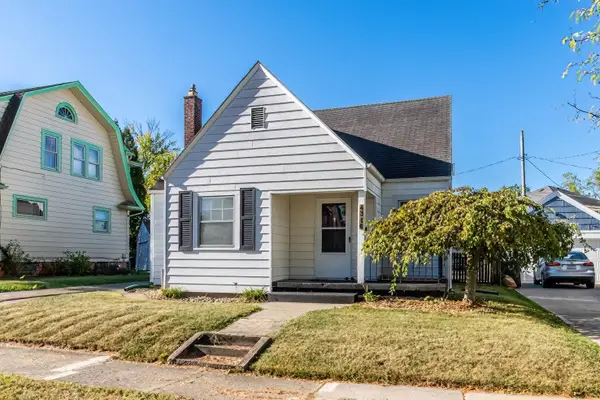 $159,900Active3 beds 1 baths1,409 sq. ft.
$159,900Active3 beds 1 baths1,409 sq. ft.4316 Marquette Drive, Fort Wayne, IN 46806
MLS# 202540494Listed by: COLDWELL BANKER REAL ESTATE GR - New
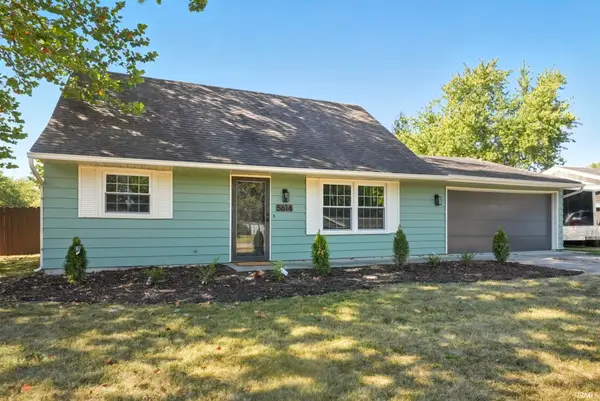 $229,900Active4 beds 2 baths2,039 sq. ft.
$229,900Active4 beds 2 baths2,039 sq. ft.5614 Kipling Court, Fort Wayne, IN 46835
MLS# 202540496Listed by: CENTURY 21 BRADLEY REALTY, INC - New
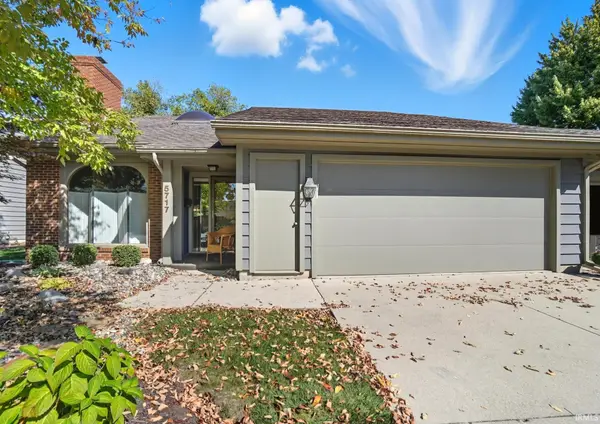 $254,900Active3 beds 2 baths2,019 sq. ft.
$254,900Active3 beds 2 baths2,019 sq. ft.5717 Bayside Drive, Fort Wayne, IN 46815
MLS# 202540490Listed by: RE/MAX RESULTS - Open Sun, 12 to 3pmNew
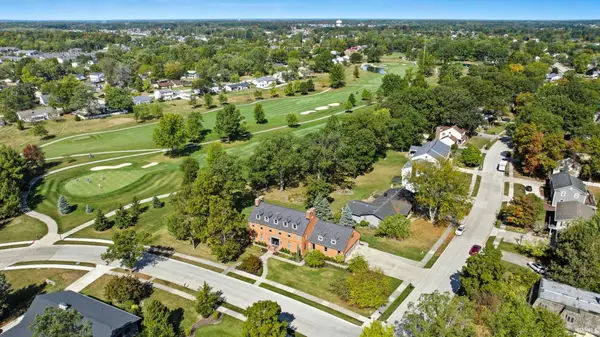 $899,900Active5 beds 6 baths4,600 sq. ft.
$899,900Active5 beds 6 baths4,600 sq. ft.1307 Old Lantern Trail, Fort Wayne, IN 46845
MLS# 202540477Listed by: MORKEN REAL ESTATE SERVICES, INC. - New
 $215,000Active3 beds 2 baths1,387 sq. ft.
$215,000Active3 beds 2 baths1,387 sq. ft.1405 Windsor Road, Fort Wayne, IN 46825
MLS# 202540469Listed by: COLDWELL BANKER REAL ESTATE GR - New
 $305,000Active4 beds 3 baths1,940 sq. ft.
$305,000Active4 beds 3 baths1,940 sq. ft.6821 Thamesford Drive, Fort Wayne, IN 46835
MLS# 202540475Listed by: MIKE THOMAS ASSOC., INC
