12217 Harvest Bay Drive, Fort Wayne, IN 46845
Local realty services provided by:Better Homes and Gardens Real Estate Connections
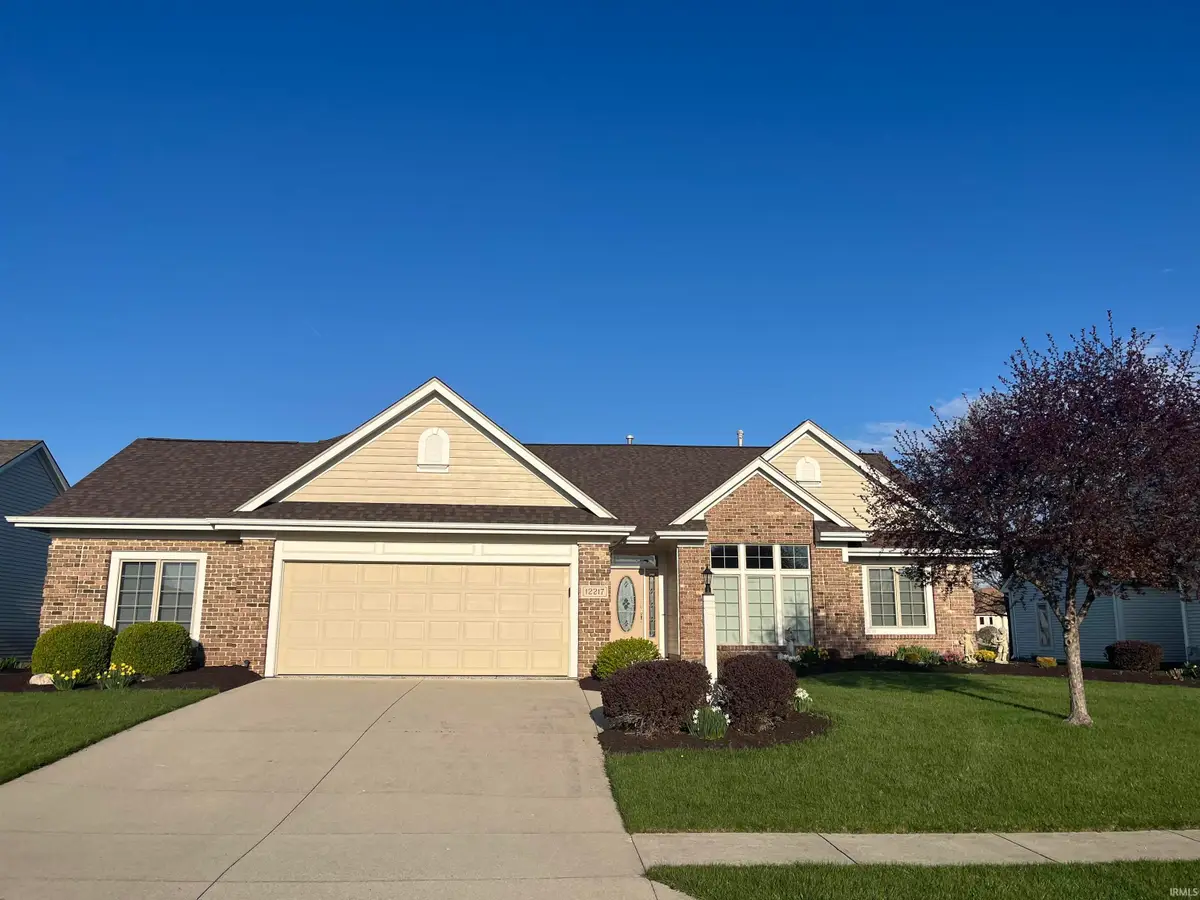
Listed by:susan gongwerCell: 260-466-1205
Office:century 21 bradley realty, inc
MLS#:202516370
Source:Indiana Regional MLS
Sorry, we are unable to map this address
Price summary
- Price:$450,000
- Monthly HOA dues:$64.33
About this home
Very well maintained and updated West Autumn Villa with finished daylight basement, features 3 bedrooms 3 full baths and upgrades throughout. Two car garage with floored attic storage also has a bonus area size of third bay (12X24) that is perfect for storage or work shop. Walk in and enjoy the open floor plan overlooking the pond, foyer entry, formal dining room, soaring great room with log fireplace, large kitchen with massive island, plenty of Harlan cabinets, a planning desk, and breakfast nook. Extra room off kitchen could be used for an office, sitting room or sunroom. Enjoy the large, new deck overlooking the pond. Primary en-suite has 2 closets plus a master bath with double vanity and jet tub. Downstairs features 16X23 family or rec room, bedroom and full bath, plus storage in mechanical room. Enjoy this lovely villa and let someone else mow, trim, mulch, and snow removal. Irrigation system. A/C and furnace Dec '22, roof 6 years, plank flooring added in 3 room in '23. Bathroom upgrades in '23/24. Seller is offering a flooring allowance.
Contact an agent
Home facts
- Year built:2001
- Listing Id #:202516370
- Added:100 day(s) ago
- Updated:August 15, 2025 at 07:44 PM
Rooms and interior
- Bedrooms:3
- Total bathrooms:3
- Full bathrooms:3
Heating and cooling
- Cooling:Central Air
- Heating:Forced Air, Gas
Structure and exterior
- Year built:2001
Schools
- High school:Carroll
- Middle school:Maple Creek
- Elementary school:Perry Hill
Utilities
- Water:City
- Sewer:City
Finances and disclosures
- Price:$450,000
- Tax amount:$2,727
New listings near 12217 Harvest Bay Drive
- New
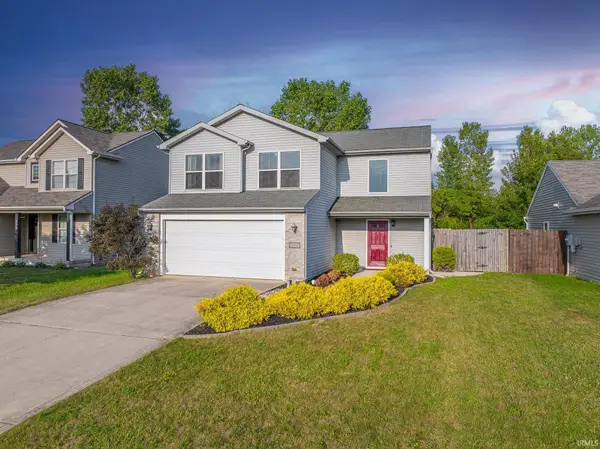 $260,000Active3 beds 3 baths1,553 sq. ft.
$260,000Active3 beds 3 baths1,553 sq. ft.2104 Colter Cove, Fort Wayne, IN 46808
MLS# 202532531Listed by: EMPIRE REAL ESTATE LLC - New
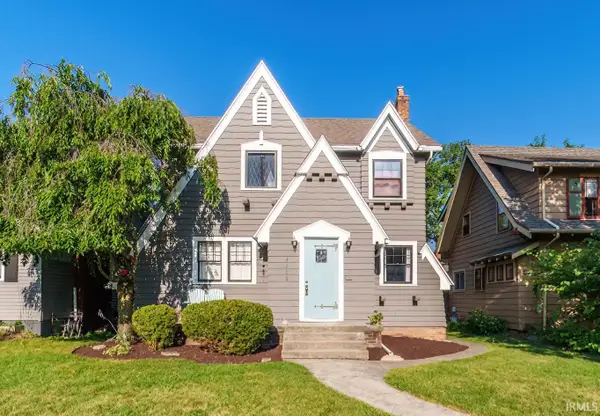 $229,900Active3 beds 2 baths1,611 sq. ft.
$229,900Active3 beds 2 baths1,611 sq. ft.4206 Tacoma Avenue, Fort Wayne, IN 46807
MLS# 202532547Listed by: ENCORE SOTHEBY'S INTERNATIONAL REALTY - Open Fri, 5 to 7pmNew
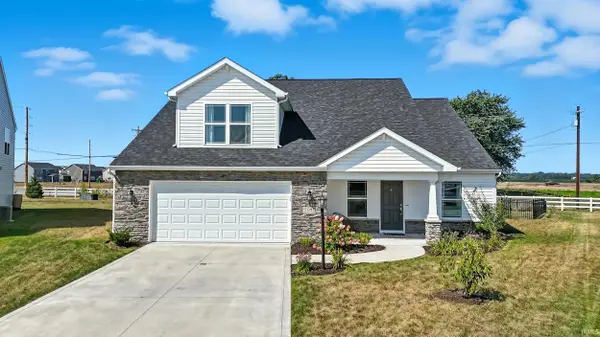 $359,900Active4 beds 3 baths2,155 sq. ft.
$359,900Active4 beds 3 baths2,155 sq. ft.5091 Balor Court, Fort Wayne, IN 46818
MLS# 202532507Listed by: MIKE THOMAS ASSOC., INC - New
 $349,900Active3 beds 2 baths1,621 sq. ft.
$349,900Active3 beds 2 baths1,621 sq. ft.13994 Rame Pass, Fort Wayne, IN 46845
MLS# 202532523Listed by: NOLL TEAM REAL ESTATE - New
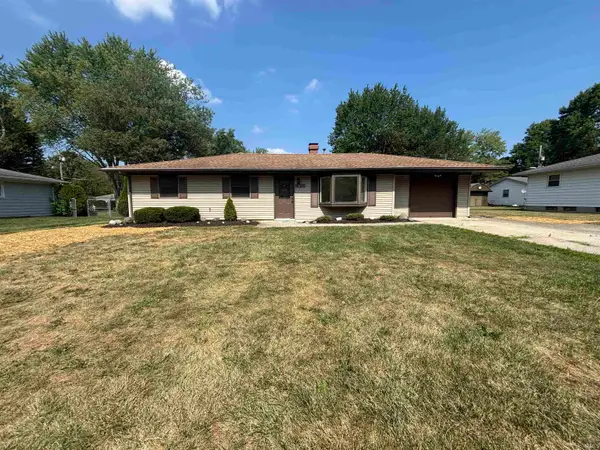 $239,900Active5 beds 2 baths1,722 sq. ft.
$239,900Active5 beds 2 baths1,722 sq. ft.8025 Sunny Lane, Fort Wayne, IN 46835
MLS# 202532524Listed by: SCHEERER MCCULLOCH REAL ESTATE - New
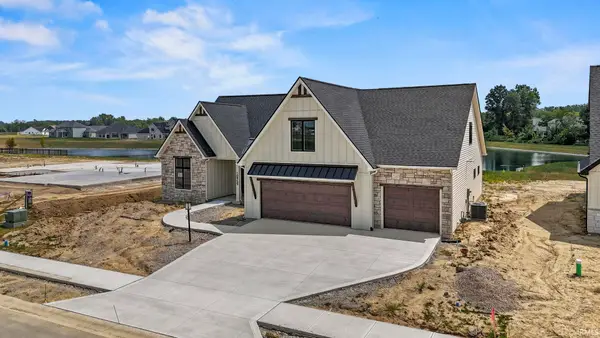 $659,900Active3 beds 4 baths2,945 sq. ft.
$659,900Active3 beds 4 baths2,945 sq. ft.10959 Kola Crossover, Fort Wayne, IN 46814
MLS# 202532466Listed by: MIKE THOMAS ASSOC., INC - New
 $179,900Active3 beds 2 baths1,261 sq. ft.
$179,900Active3 beds 2 baths1,261 sq. ft.2002 Kentucky Avenue, Fort Wayne, IN 46805
MLS# 202532468Listed by: RYAN GERIG REAL ESTATE, LLC. - Open Sat, 3 to 5pmNew
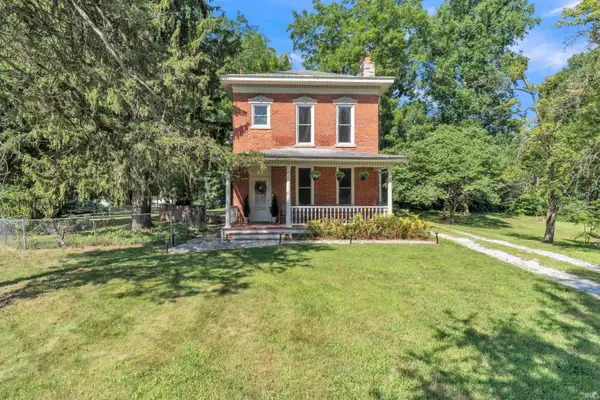 $365,000Active3 beds 2 baths2,564 sq. ft.
$365,000Active3 beds 2 baths2,564 sq. ft.2444 Sandpoint Road, Fort Wayne, IN 46809
MLS# 202532473Listed by: EXP REALTY, LLC - New
 $150,000Active2 beds 1 baths962 sq. ft.
$150,000Active2 beds 1 baths962 sq. ft.1522 Spring Street, Fort Wayne, IN 46808
MLS# 202532447Listed by: COLDWELL BANKER REAL ESTATE GROUP - Open Sun, 1 to 3pmNew
 $249,900Active3 beds 2 baths1,878 sq. ft.
$249,900Active3 beds 2 baths1,878 sq. ft.7405 Antebellum Boulevard, Fort Wayne, IN 46835
MLS# 202532451Listed by: COLDWELL BANKER REAL ESTATE GROUP
