1225 Clarion Drive, Fort Wayne, IN 46845
Local realty services provided by:Better Homes and Gardens Real Estate Connections
1225 Clarion Drive,Fort Wayne, IN 46845
$280,000
- 4 Beds
- 3 Baths
- 2,160 sq. ft.
- Single family
- Active
Listed by:sam hartmanCell: 260-312-7302
Office:coldwell banker real estate group
MLS#:202534690
Source:Indiana Regional MLS
Price summary
- Price:$280,000
- Price per sq. ft.:$129.63
- Monthly HOA dues:$18.75
About this home
Welcome to 1225 Clarion Drive in the desirable Pine Valley Country Club neighborhood! Known for its quiet, tree-lined streets, charming homes, and strong sense of community, Pine Valley is one of the most sought-after neighborhoods on Fort Wayne’s north side. Families will love the access to award-winning Northwest Allen County Schools, as well as the convenient location near Parkview Regional Medical Center and all the shopping, dining, and amenities along Dupont Road. This home is designed for every season of life with three distinct living spaces. Watch the colors of fall unfold from the bright 4-season room overlooking the private, tree-lined backyard. In winter, gather around the cozy wood-burning fireplace in the family room, or spread out in the spacious great room for games, movie nights, and entertaining. Practical updates offer peace of mind, including a 10-year-old roof and AC, plus vinyl replacement windows. With its unbeatable location, timeless neighborhood charm, and flexible living spaces, this Pine Valley gem is ready to be made your own.
Contact an agent
Home facts
- Year built:1969
- Listing ID #:202534690
- Added:1 day(s) ago
- Updated:August 29, 2025 at 11:43 PM
Rooms and interior
- Bedrooms:4
- Total bathrooms:3
- Full bathrooms:2
- Living area:2,160 sq. ft.
Heating and cooling
- Cooling:Central Air
- Heating:Gas, Hot Water
Structure and exterior
- Roof:Asphalt, Shingle
- Year built:1969
- Building area:2,160 sq. ft.
- Lot area:0.33 Acres
Schools
- High school:Carroll
- Middle school:Maple Creek
- Elementary school:Perry Hill
Utilities
- Water:City
- Sewer:City
Finances and disclosures
- Price:$280,000
- Price per sq. ft.:$129.63
- Tax amount:$2,842
New listings near 1225 Clarion Drive
- New
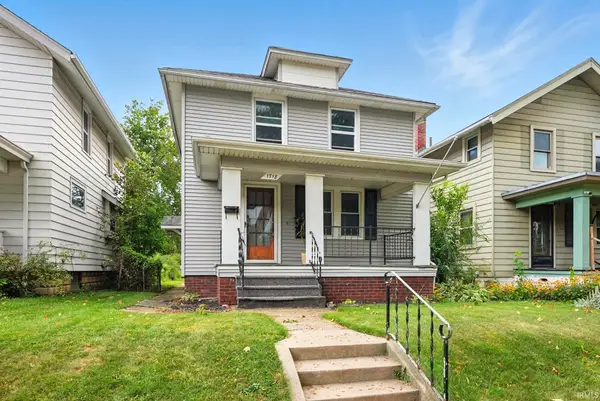 $189,900Active3 beds 2 baths1,234 sq. ft.
$189,900Active3 beds 2 baths1,234 sq. ft.1718 Kentucky Avenue, Fort Wayne, IN 46805
MLS# 202534940Listed by: CENTURY 21 BRADLEY REALTY, INC - New
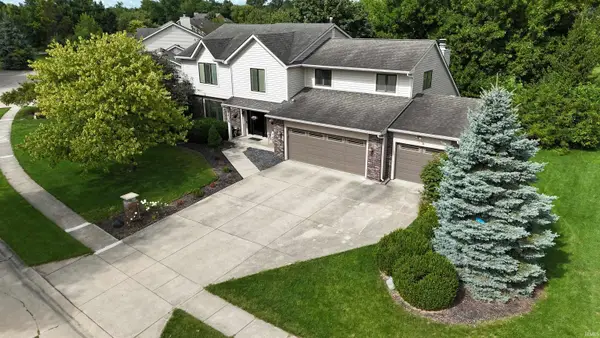 $439,950Active4 beds 3 baths3,690 sq. ft.
$439,950Active4 beds 3 baths3,690 sq. ft.2436 Windsong Court, Fort Wayne, IN 46804
MLS# 202534914Listed by: ONE REAL ESTATE, LLC - New
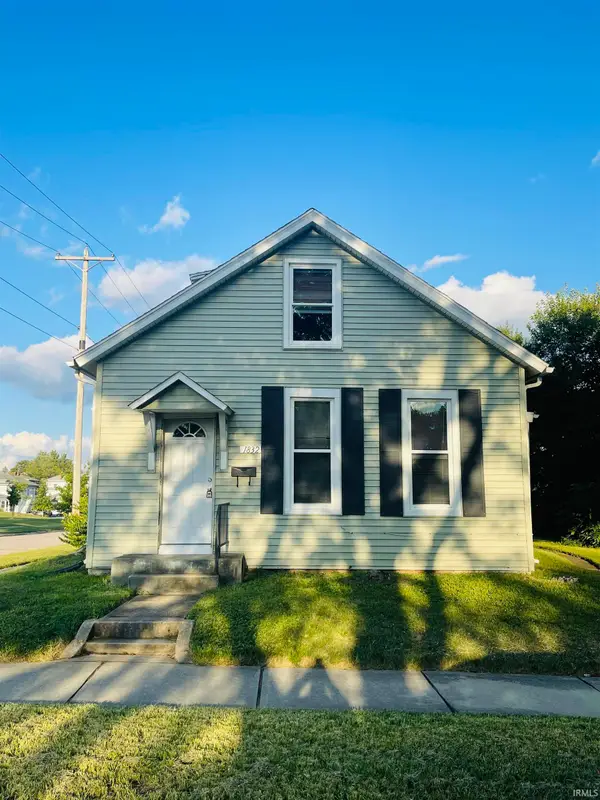 $137,500Active3 beds 2 baths1,244 sq. ft.
$137,500Active3 beds 2 baths1,244 sq. ft.1832 Franklin Avenue, Fort Wayne, IN 46808
MLS# 202534915Listed by: KELLER WILLIAMS REALTY GROUP - New
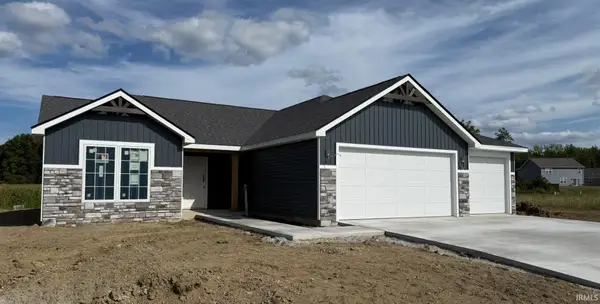 $359,900Active3 beds 2 baths1,639 sq. ft.
$359,900Active3 beds 2 baths1,639 sq. ft.4840 Whittlebury Drive, Fort Wayne, IN 46818
MLS# 202534921Listed by: NORTH EASTERN GROUP REALTY - New
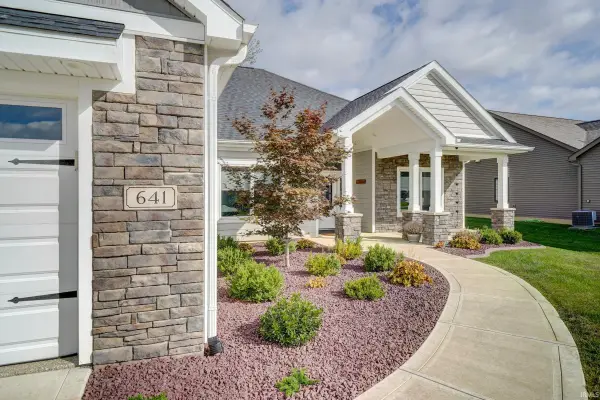 $559,900Active3 beds 3 baths2,434 sq. ft.
$559,900Active3 beds 3 baths2,434 sq. ft.641 Sandringham Pass, Fort Wayne, IN 46845
MLS# 202534923Listed by: RE/MAX RESULTS - New
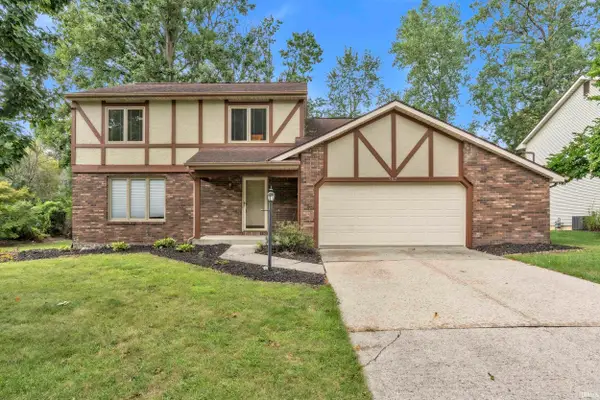 $259,997Active4 beds 3 baths2,052 sq. ft.
$259,997Active4 beds 3 baths2,052 sq. ft.3312 Summersworth Run, Fort Wayne, IN 46804
MLS# 202534911Listed by: EXP REALTY, LLC 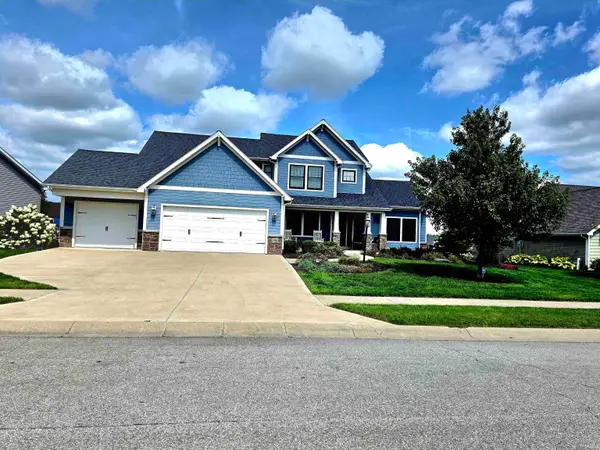 $525,000Pending4 beds 4 baths4,160 sq. ft.
$525,000Pending4 beds 4 baths4,160 sq. ft.708 Perolla Drive, Fort Wayne, IN 46845
MLS# 202534859Listed by: COLDWELL BANKER REAL ESTATE GROUP- New
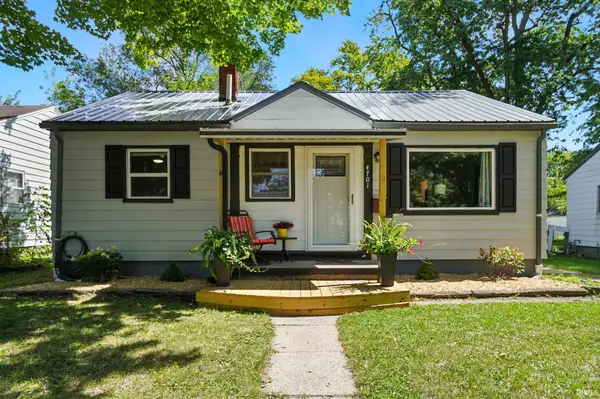 $160,900Active4 beds 2 baths1,152 sq. ft.
$160,900Active4 beds 2 baths1,152 sq. ft.4701 Spatz Avenue, Fort Wayne, IN 46806
MLS# 202534858Listed by: TREE CITY REALTY - Open Tue, 4:30 to 6:30pmNew
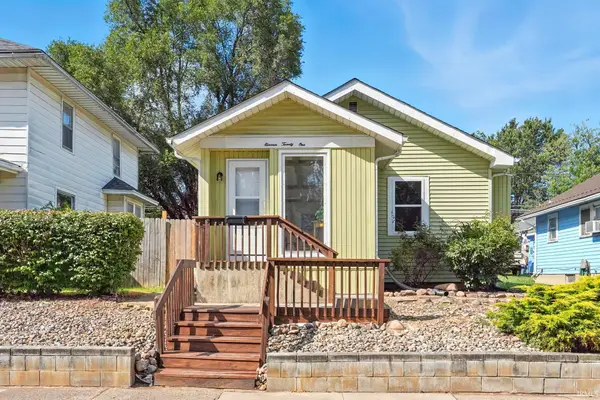 $182,400Active2 beds 2 baths704 sq. ft.
$182,400Active2 beds 2 baths704 sq. ft.1121 Dodge Avenue, Fort Wayne, IN 46805
MLS# 202534878Listed by: HOOSIER REAL ESTATE GROUP - New
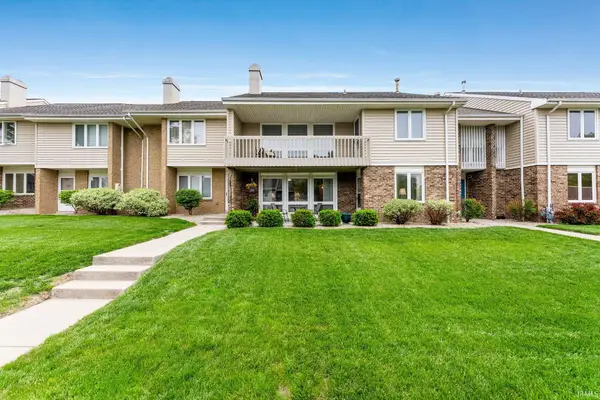 $135,000Active2 beds 2 baths1,346 sq. ft.
$135,000Active2 beds 2 baths1,346 sq. ft.5561 S Wayne Ave Unit #b, Fort Wayne, IN 46807
MLS# 202534841Listed by: RE/MAX INTEGRITY
