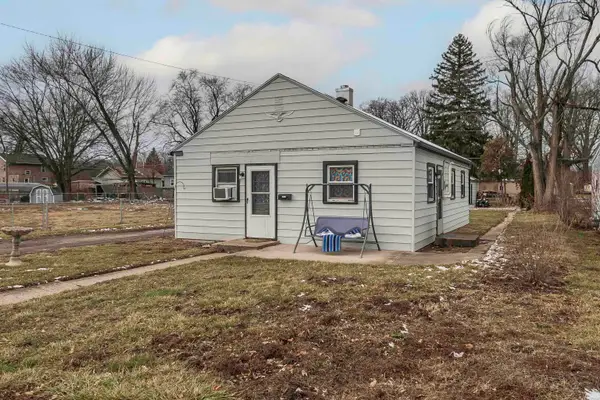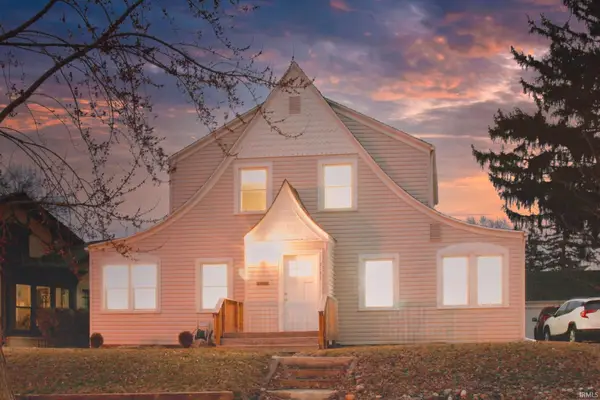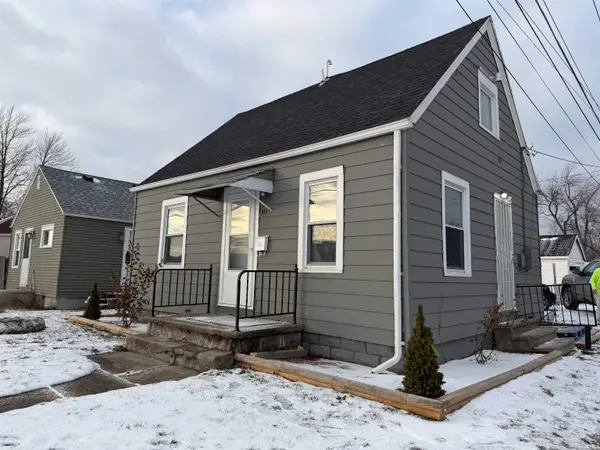12273 Rain Lily Court, Fort Wayne, IN 46814
Local realty services provided by:Better Homes and Gardens Real Estate Connections
Upcoming open houses
- Sun, Jan 1801:00 pm - 04:00 pm
Listed by: david springer
Office: mike thomas assoc., inc
MLS#:202542011
Source:Indiana Regional MLS
Price summary
- Price:$799,500
- Price per sq. ft.:$231.47
- Monthly HOA dues:$37.5
About this home
Fall in love the moment you step through the front door. This stunning Arbor craftsman style home blends the charm of classic design with the luxury convenience of today's amenities. Featuring 4 bedrooms and 3 1/2 baths, the open floor plan welcomes you with a great room and two-way fireplace that connects seamlessly to the family room. An office with built in desk and gourmet kitchen with double ovens, quartz countertops and huge walk-in pantry with sink and beverage refrigerator. The primary suite is a true retreat with custom walk-in shower, soaking tub, and an expansive closet. Two additional bedrooms are separated for privacy, while the 4th bedroom offers flexible space as guest suite, bonus room, or basement upstairs. Step outside to the covered porch complete with tile floor, fireplace and ceiling heaters, allowing you to enjoy the outdoors year round. The large 3 car garage also includes separate workshop/flex space. Quality craftsmanship throughout is everything you have come to expect from an Arbor Home!
Contact an agent
Home facts
- Year built:2025
- Listing ID #:202542011
- Added:91 day(s) ago
- Updated:January 13, 2026 at 04:15 PM
Rooms and interior
- Bedrooms:4
- Total bathrooms:4
- Full bathrooms:3
- Living area:3,454 sq. ft.
Heating and cooling
- Cooling:Central Air
- Heating:Forced Air
Structure and exterior
- Roof:Shingle
- Year built:2025
- Building area:3,454 sq. ft.
- Lot area:0.32 Acres
Schools
- High school:Homestead
- Middle school:Woodside
- Elementary school:Covington
Utilities
- Water:City
- Sewer:City
Finances and disclosures
- Price:$799,500
- Price per sq. ft.:$231.47
- Tax amount:$100
New listings near 12273 Rain Lily Court
- New
 $339,900Active4 beds 3 baths2,373 sq. ft.
$339,900Active4 beds 3 baths2,373 sq. ft.14389 Andina Trail, Fort Wayne, IN 46845
MLS# 202601654Listed by: EXP REALTY, LLC - New
 $278,000Active2 beds 2 baths1,688 sq. ft.
$278,000Active2 beds 2 baths1,688 sq. ft.9403 Camberwell Drive, Fort Wayne, IN 46804
MLS# 202601658Listed by: CENTURY 21 BRADLEY REALTY, INC - Open Sun, 2 to 4pmNew
 $439,900Active3 beds 4 baths2,472 sq. ft.
$439,900Active3 beds 4 baths2,472 sq. ft.7751 Fibia Pl 92 Place, Fort Wayne, IN 46818
MLS# 202601662Listed by: KELLER WILLIAMS REALTY GROUP - New
 $249,000Active3 beds 2 baths1,240 sq. ft.
$249,000Active3 beds 2 baths1,240 sq. ft.2429 Dodge Avenue, Fort Wayne, IN 46805
MLS# 202601642Listed by: NORTH EASTERN GROUP REALTY - New
 $89,900Active3 beds 1 baths768 sq. ft.
$89,900Active3 beds 1 baths768 sq. ft.2072 Phenie Street, Fort Wayne, IN 46802
MLS# 202601631Listed by: AMERICAN DREAM TEAM REAL ESTATE BROKERS - New
 $309,900Active3 beds 2 baths1,554 sq. ft.
$309,900Active3 beds 2 baths1,554 sq. ft.8146 Easthampton Boulevard, Fort Wayne, IN 46835
MLS# 202601627Listed by: NORTH EASTERN GROUP REALTY - Open Fri, 5 to 7pmNew
 $375,000Active3 beds 2 baths2,218 sq. ft.
$375,000Active3 beds 2 baths2,218 sq. ft.904 Mill Pointe, Fort Wayne, IN 46845
MLS# 202601624Listed by: CENTURY 21 BRADLEY REALTY, INC - New
 $194,999Active3 beds 2 baths1,248 sq. ft.
$194,999Active3 beds 2 baths1,248 sq. ft.4014 Hanna Street, Fort Wayne, IN 46806
MLS# 202601620Listed by: BND PROPERTY MANAGEMENT - New
 $249,000Active3 beds 2 baths1,734 sq. ft.
$249,000Active3 beds 2 baths1,734 sq. ft.2141 Dodge Avenue, Fort Wayne, IN 46805
MLS# 202601615Listed by: CENTURY 21 BRADLEY REALTY, INC - New
 $110,000Active2 beds 1 baths788 sq. ft.
$110,000Active2 beds 1 baths788 sq. ft.511 E Pettit Avenue, Fort Wayne, IN 46806
MLS# 202601603Listed by: CENTURY 21 BRADLEY REALTY, INC
