1233 Kenwood Ave, Fort Wayne, IN 46805
Local realty services provided by:Better Homes and Gardens Real Estate Connections
Listed by: brandon ferrellbferrell@kw.com
Office: keller williams realty group
MLS#:202542876
Source:Indiana Regional MLS
Price summary
- Price:$250,000
- Price per sq. ft.:$116.17
About this home
Welcome to 1233 Kenwood Ave — a charming 3-bedroom, 2-bath ranch on a basement in the desirable ’05! Built into a hill, this home features a lower-level 2-car garage that’s extra deep (28’!), heated and cooled, and full of storage potential. A long concrete driveway provides plenty of parking space for guests. The main level offers gorgeous hardwood floors throughout the living areas and bedrooms, a spacious kitchen with a center island and sink, painted white cabinets, and a brand-new electric cooktop. The dining room showcases a beautiful built-in buffet and large windows that fill the home with natural light. The finished basement is an entertainer’s dream — complete with a family room, arcade space, dart board area with built-in bar, and a full bath featuring a new vanity, flooring, and toilet. The private fenced-in backyard offers space for pets, play, or relaxing outdoors and sits on a 0.22-acre lot. Recent updates include a newer furnace and central air (less than 2 years old) and carpet in the basement (1 year old). Convenient location, classic character, and tons of fun space to enjoy — this one has it all!
Contact an agent
Home facts
- Year built:1957
- Listing ID #:202542876
- Added:49 day(s) ago
- Updated:December 08, 2025 at 08:27 AM
Rooms and interior
- Bedrooms:3
- Total bathrooms:2
- Full bathrooms:2
- Living area:2,152 sq. ft.
Heating and cooling
- Cooling:Central Air
- Heating:Forced Air, Gas
Structure and exterior
- Roof:Dimensional Shingles
- Year built:1957
- Building area:2,152 sq. ft.
- Lot area:0.22 Acres
Schools
- High school:North Side
- Middle school:Lakeside
- Elementary school:Forest Park
Utilities
- Water:City
- Sewer:City
Finances and disclosures
- Price:$250,000
- Price per sq. ft.:$116.17
- Tax amount:$3,027
New listings near 1233 Kenwood Ave
- New
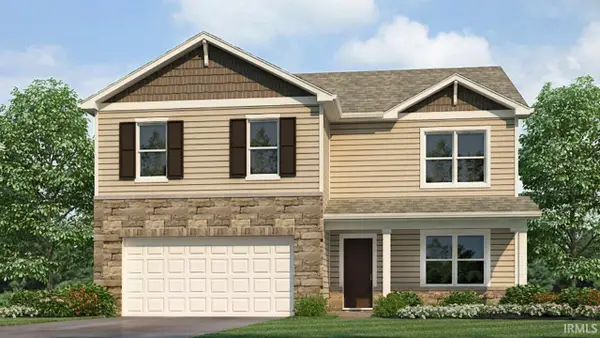 $379,915Active5 beds 3 baths2,600 sq. ft.
$379,915Active5 beds 3 baths2,600 sq. ft.6770 Jerome Park Place, Fort Wayne, IN 46835
MLS# 202548599Listed by: DRH REALTY OF INDIANA, LLC - New
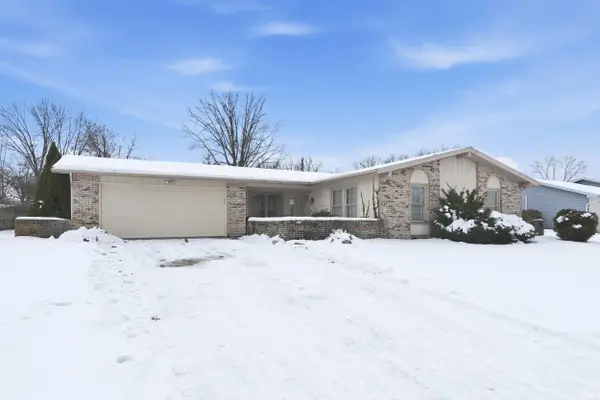 $200,000Active3 beds 2 baths1,686 sq. ft.
$200,000Active3 beds 2 baths1,686 sq. ft.1419 Shoreview Drive, Fort Wayne, IN 46819
MLS# 202548582Listed by: MIKE THOMAS ASSOC., INC - New
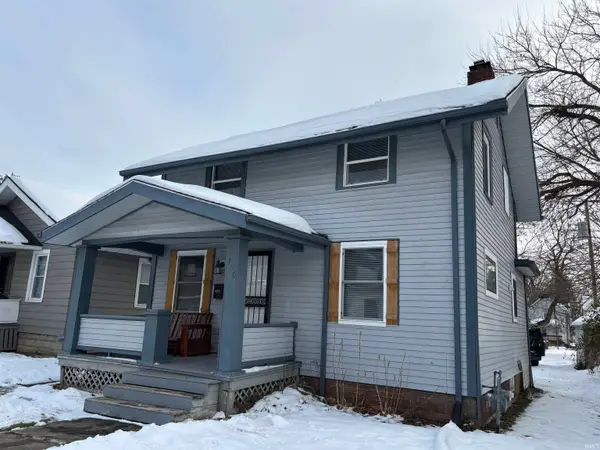 $154,000Active2 beds 1 baths1,168 sq. ft.
$154,000Active2 beds 1 baths1,168 sq. ft.450 E Wildwood Avenue, Fort Wayne, IN 46806
MLS# 202548580Listed by: COLDWELL BANKER REAL ESTATE GROUP - New
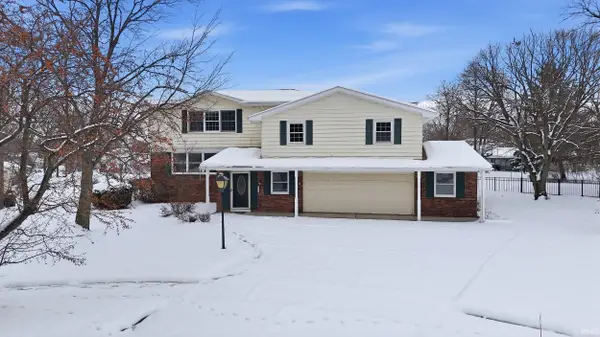 $275,000Active5 beds 4 baths3,374 sq. ft.
$275,000Active5 beds 4 baths3,374 sq. ft.3310 Blackfoot Court, Fort Wayne, IN 46815
MLS# 202548557Listed by: MIKE THOMAS ASSOC., INC - Open Thu, 5 to 7pmNew
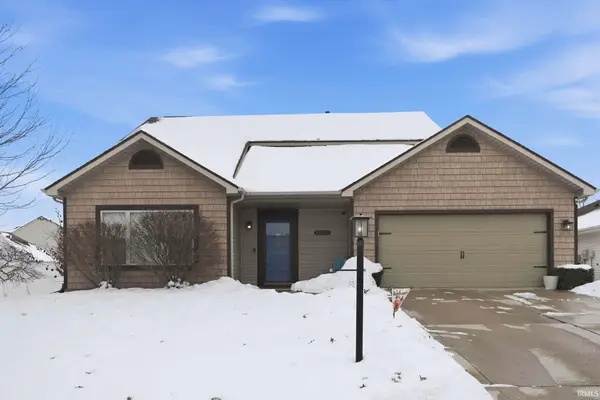 $299,900Active3 beds 3 baths1,905 sq. ft.
$299,900Active3 beds 3 baths1,905 sq. ft.3007 Pomeroy Place, Fort Wayne, IN 46818
MLS# 202548543Listed by: CENTURY 21 BRADLEY REALTY, INC - New
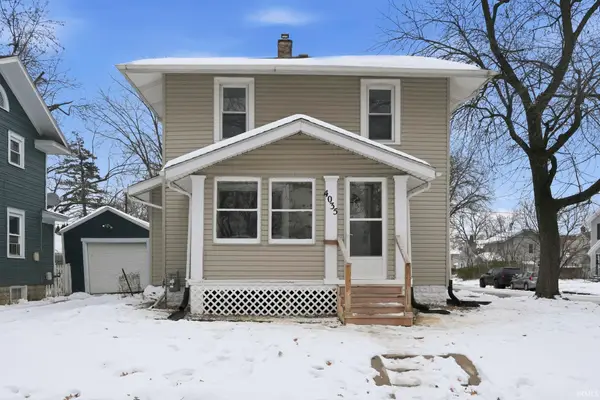 $169,900Active3 beds 2 baths1,358 sq. ft.
$169,900Active3 beds 2 baths1,358 sq. ft.4035 Buell Drive, Fort Wayne, IN 46807
MLS# 202548546Listed by: CENTURY 21 BRADLEY REALTY, INC - New
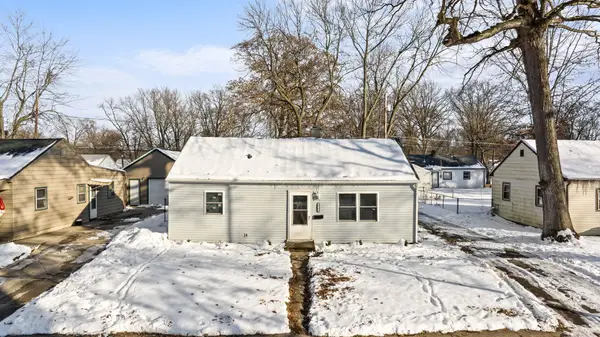 $169,900Active4 beds 2 baths1,287 sq. ft.
$169,900Active4 beds 2 baths1,287 sq. ft.4765 Bowser Avenue, Fort Wayne, IN 46806
MLS# 202548520Listed by: COLDWELL BANKER REAL ESTATE GR - New
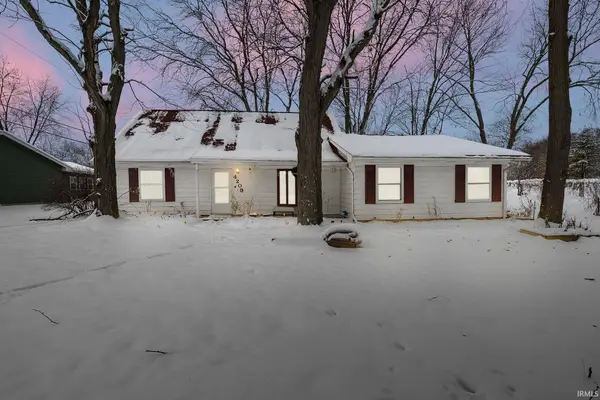 $160,000Active4 beds 2 baths1,646 sq. ft.
$160,000Active4 beds 2 baths1,646 sq. ft.4209 Reed Road, Fort Wayne, IN 46815
MLS# 202548514Listed by: EXP REALTY, LLC - New
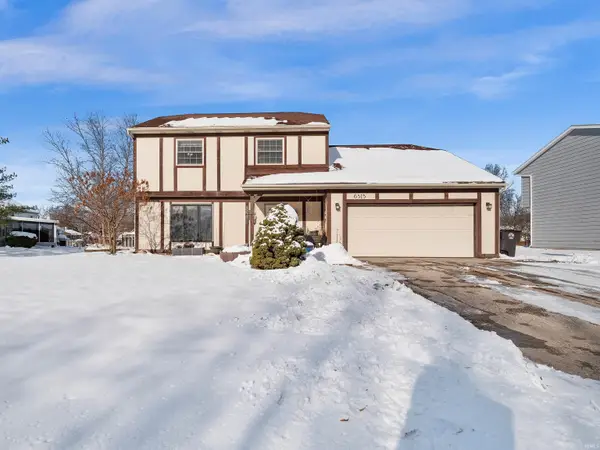 $244,900Active4 beds 3 baths1,988 sq. ft.
$244,900Active4 beds 3 baths1,988 sq. ft.6515 Londonderry Lane, Fort Wayne, IN 46835
MLS# 202548512Listed by: CENTURY 21 BRADLEY REALTY, INC - New
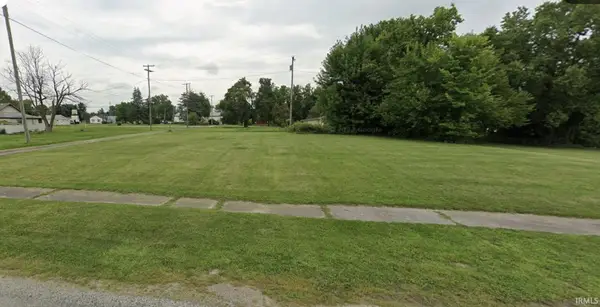 $24,900Active0.24 Acres
$24,900Active0.24 Acres2021 Strathmore Street, Fort Wayne, IN 46802
MLS# 202548507Listed by: REAL HOOSIER
