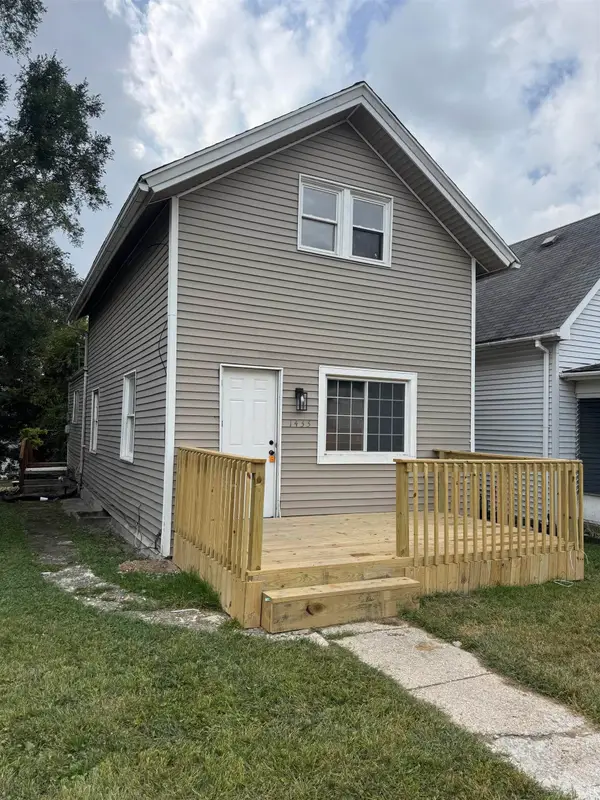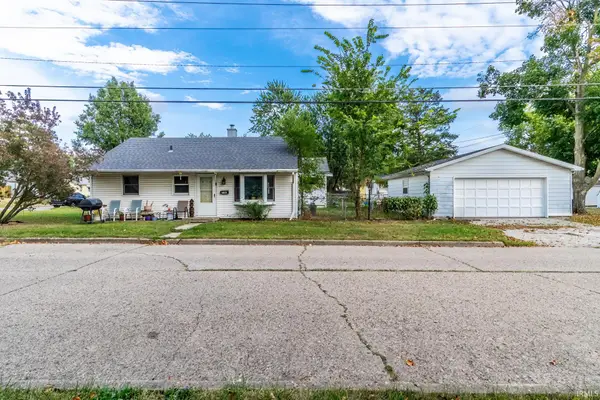1260 Jacobs Drive, Fort Wayne, IN 46814
Local realty services provided by:Better Homes and Gardens Real Estate Connections
Listed by:jennifer harris-steeleCell: 260-348-3529
Office:century 21 bradley realty, inc
MLS#:202533158
Source:Indiana Regional MLS
Price summary
- Price:$515,000
- Price per sq. ft.:$214.67
- Monthly HOA dues:$33.33
About this home
*OPEN HOUSE Saturday 8/30 from 1p-3p Sunday 9/7 & 9/14 from 2p-4p* Tucked into a welcoming cul-de-sac in a the beautifully maintained Harrison Fields neighborhood, 1260 Jacobs Drive makes an immediate impression with its craftsman-style exterior, thoughtful landscaping, and undeniable curb appeal. Come inside to a grand, light-filled entry where an airy home office greets you before leading you into this meticulously-maintained home's main living area! Don't miss the some of the MANY upgrades 1260 Jacobs Drive offers- like rounded corners and arched doorways! Move into every home chef's dream kitchen. Proudly displaying gorgeous quartz countertops, custom Aristokraft cabinetry, two wine coolers, a walk-in pantry, and the very generous island overlooking the open-concept dining and living spaces. You and your loved ones can gather under the grand vaulted & beamed ceiling, or near the stone fireplace on the chilly Autumn evenings that will soon be here. Walls of windows help create an inviting atmosphere perfect for everyday living and hosting. The ample main-level primary bedroom is perfect for snoozing your alarm, thanks to the room-darkening window treatments! The ensuite bathroom is its own retreat, featuring a custom tiled walk-in shower with waterfall shower fixture, dual vanities with granite countertops, and a large closet designed to impress so you can dress to impress! The second story offers even more charm and function! Opening to a flexible second living space, you will find three additional bedrooms, a shared full bath, and access to a huge walk-in attic providing even MORE storage. Enjoy these last Summer days under the covered patio that includes an exterior TV mount and extended concrete space ideal for grilling, entertaining, or unwinding with a book in the shade. Pet-Owners will love the separate, fenced play area (with turf!) almost as much as their furry friend will. With its blend of high-end finishes, smart design, and unbeatable setting among the very best Southwest Ft. Wayne can offer- All 1260 Jacobs Drive needs, is you.
Contact an agent
Home facts
- Year built:2019
- Listing ID #:202533158
- Added:36 day(s) ago
- Updated:September 24, 2025 at 07:23 AM
Rooms and interior
- Bedrooms:4
- Total bathrooms:3
- Full bathrooms:2
- Living area:2,399 sq. ft.
Heating and cooling
- Cooling:Central Air
- Heating:Forced Air, Gas
Structure and exterior
- Roof:Asphalt, Shingle
- Year built:2019
- Building area:2,399 sq. ft.
- Lot area:0.32 Acres
Schools
- High school:Homestead
- Middle school:Woodside
- Elementary school:Covington
Utilities
- Water:Public
- Sewer:Public
Finances and disclosures
- Price:$515,000
- Price per sq. ft.:$214.67
- Tax amount:$3,395
New listings near 1260 Jacobs Drive
- New
 $139,400Active2 beds 1 baths1,152 sq. ft.
$139,400Active2 beds 1 baths1,152 sq. ft.1433 3rd Street, Fort Wayne, IN 46808
MLS# 202538888Listed by: REAL HOOSIER - New
 $325,000Active2 beds 2 baths1,664 sq. ft.
$325,000Active2 beds 2 baths1,664 sq. ft.801 W Washington Boulevard, Fort Wayne, IN 46802
MLS# 202538890Listed by: COLDWELL BANKER REAL ESTATE GROUP - New
 $525,000Active3 beds 2 baths2,321 sq. ft.
$525,000Active3 beds 2 baths2,321 sq. ft.5734 Santera Drive, Fort Wayne, IN 46818
MLS# 202538902Listed by: RAECO REALTY - New
 $129,900Active2 beds 1 baths825 sq. ft.
$129,900Active2 beds 1 baths825 sq. ft.2402 Charlotte Avenue, Fort Wayne, IN 46805
MLS# 202538907Listed by: CENTURY 21 BRADLEY REALTY, INC - Open Sat, 1 to 3pmNew
 $235,000Active4 beds 2 baths1,678 sq. ft.
$235,000Active4 beds 2 baths1,678 sq. ft.1625 Tulip Tree Road, Fort Wayne, IN 46825
MLS# 202538886Listed by: KELLER WILLIAMS REALTY GROUP - New
 $230,000Active3 beds 2 baths1,408 sq. ft.
$230,000Active3 beds 2 baths1,408 sq. ft.2221 Klug Drive, Fort Wayne, IN 46818
MLS# 202538862Listed by: MIKE THOMAS ASSOC., INC - New
 $159,900Active2 beds 2 baths1,252 sq. ft.
$159,900Active2 beds 2 baths1,252 sq. ft.6434 Covington Road, Fort Wayne, IN 46804
MLS# 202538870Listed by: UPTOWN REALTY GROUP - New
 $749,000Active0.9 Acres
$749,000Active0.9 Acres2623 Union Chapel Road, Fort Wayne, IN 46845
MLS# 202538841Listed by: CENTURY 21 BRADLEY REALTY, INC - Open Sun, 3 to 4:30pmNew
 $169,900Active3 beds 1 baths864 sq. ft.
$169,900Active3 beds 1 baths864 sq. ft.3210 Oswego Avenue, Fort Wayne, IN 46805
MLS# 202538843Listed by: BOOK REAL ESTATE SERVICES, LLC - New
 $219,900Active4 beds 3 baths1,962 sq. ft.
$219,900Active4 beds 3 baths1,962 sq. ft.6105 6105 Cordava Court, Fort Wayne, IN 46815
MLS# 202538849Listed by: MIKE THOMAS ASSOC., INC
