1289 Bunting Drive, Fort Wayne, IN 46825
Local realty services provided by:Better Homes and Gardens Real Estate Connections
Listed by:katelyn sandovalOff: 260-459-3911
Office:ness bros. realtors & auctioneers
MLS#:202537888
Source:Indiana Regional MLS
Price summary
- Price:$475,000
- Price per sq. ft.:$159.5
- Monthly HOA dues:$200
About this home
Come see this well-kept ranch-style villa with a finished basement, ideally located near I-69, restaurants, and other amenities. Inside, the inviting open layout features tray ceilings with accent lighting. The kitchen comes with an oven, refrigerator, and microwave (appliances included; no warranty), so you can settle in with ease. Updates such as faux wood blinds, a screened roof over the deck, and decorative landscape curbing add both charm and convenience. Enjoy the fenced backyard and covered deck, or head downstairs to the basement, which offers extra living space plus a utility room with ample storage. The garage also includes a section for organized storage, keeping everything neat and accessible. Only two years old, this villa blends modern comfort with thoughtful details, schedule your private showing today!
Contact an agent
Home facts
- Year built:2023
- Listing ID #:202537888
- Added:28 day(s) ago
- Updated:October 17, 2025 at 03:38 PM
Rooms and interior
- Bedrooms:4
- Total bathrooms:3
- Full bathrooms:3
- Living area:2,754 sq. ft.
Heating and cooling
- Cooling:Central Air
- Heating:Forced Air, Gas
Structure and exterior
- Roof:Asphalt, Shingle
- Year built:2023
- Building area:2,754 sq. ft.
- Lot area:0.27 Acres
Schools
- High school:Northrop
- Middle school:Shawnee
- Elementary school:Lincoln
Utilities
- Water:City
- Sewer:Septic
Finances and disclosures
- Price:$475,000
- Price per sq. ft.:$159.5
- Tax amount:$5,408
New listings near 1289 Bunting Drive
- New
 $414,900Active3 beds 3 baths2,150 sq. ft.
$414,900Active3 beds 3 baths2,150 sq. ft.6831 Rosner Crossing, Fort Wayne, IN 46835
MLS# 202542211Listed by: KELLER WILLIAMS REALTY GROUP - New
 $289,900Active4 beds 3 baths1,957 sq. ft.
$289,900Active4 beds 3 baths1,957 sq. ft.6926 Rockcroft Court, Fort Wayne, IN 46835
MLS# 202542137Listed by: LIBERTY GROUP REALTY - New
 $269,700Active4 beds 3 baths2,139 sq. ft.
$269,700Active4 beds 3 baths2,139 sq. ft.6711 Sullivans Court, Fort Wayne, IN 46835
MLS# 202542177Listed by: FAIRFIELD GROUP REALTORS, INC. - New
 $234,900Active3 beds 2 baths1,276 sq. ft.
$234,900Active3 beds 2 baths1,276 sq. ft.7727 Sunderland Drive, Fort Wayne, IN 46835
MLS# 202542189Listed by: REGAN & FERGUSON GROUP - New
 $204,900Active4 beds 2 baths1,696 sq. ft.
$204,900Active4 beds 2 baths1,696 sq. ft.3820 Arlington Avenue, Fort Wayne, IN 46807
MLS# 202542167Listed by: CENTURY 21 BRADLEY REALTY, INC - New
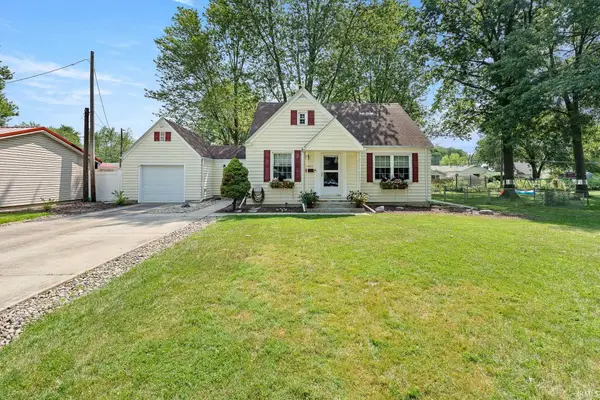 $218,000Active3 beds 2 baths1,441 sq. ft.
$218,000Active3 beds 2 baths1,441 sq. ft.3024 Nordholme Avenue, Fort Wayne, IN 46805
MLS# 202542155Listed by: EXP REALTY, LLC - New
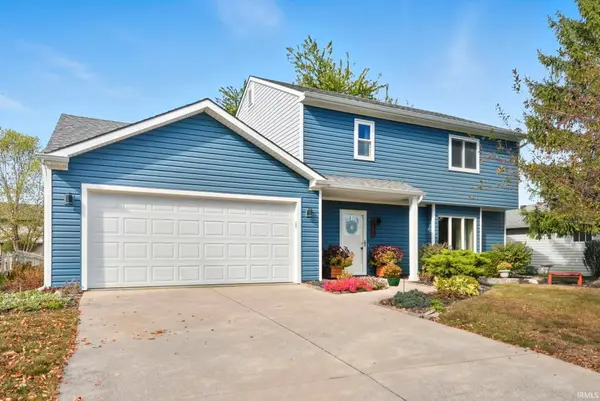 $260,000Active4 beds 3 baths1,574 sq. ft.
$260,000Active4 beds 3 baths1,574 sq. ft.1417 Misty River Drive, Fort Wayne, IN 46808
MLS# 202542163Listed by: COLDWELL BANKER REAL ESTATE GROUP - New
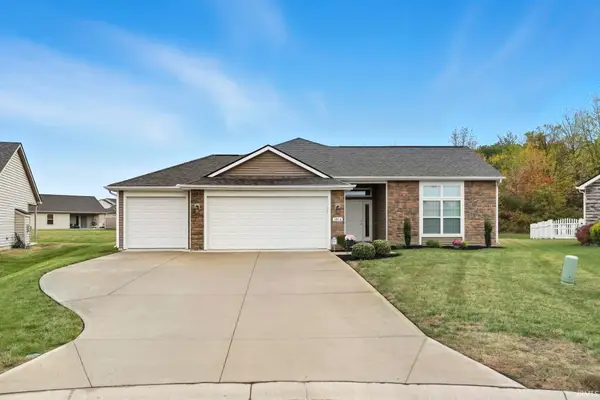 $319,900Active3 beds 2 baths1,669 sq. ft.
$319,900Active3 beds 2 baths1,669 sq. ft.1814 Sonnet Cove, Fort Wayne, IN 46818
MLS# 202542164Listed by: STERLING REALTY ADVISORS - New
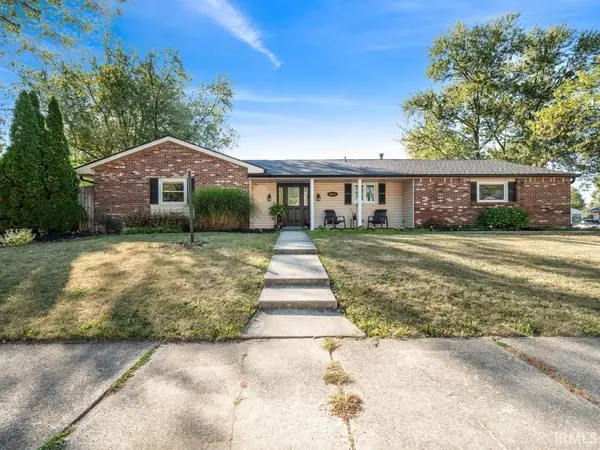 $280,000Active4 beds 4 baths2,278 sq. ft.
$280,000Active4 beds 4 baths2,278 sq. ft.6918 Piegan Place, Fort Wayne, IN 46815
MLS# 202542146Listed by: NORTH EASTERN GROUP REALTY - New
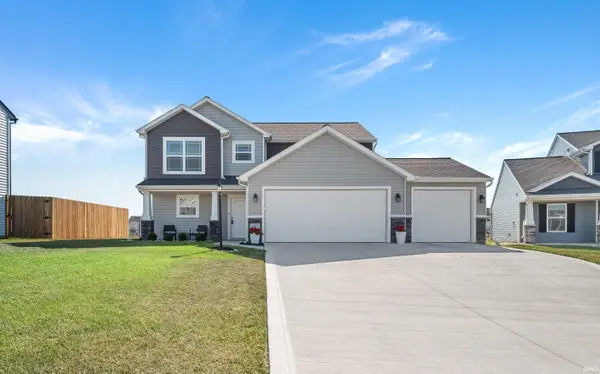 $349,900Active4 beds 3 baths1,938 sq. ft.
$349,900Active4 beds 3 baths1,938 sq. ft.13071 Slash Pass, Fort Wayne, IN 46818
MLS# 202542148Listed by: NORTH EASTERN GROUP REALTY
