12952 Solo Lane, Fort Wayne, IN 46818
Local realty services provided by:Better Homes and Gardens Real Estate Connections
12952 Solo Lane,Fort Wayne, IN 46818
$329,900
- 4 Beds
- 3 Baths
- 2,053 sq. ft.
- Single family
- Pending
Listed by:jihan rachel brooks
Office:drh realty of indiana, llc.
MLS#:202516669
Source:Indiana Regional MLS
Price summary
- Price:$329,900
- Price per sq. ft.:$160.69
- Monthly HOA dues:$27.08
About this home
Welcome to the Bellamy, where modern design meets functionality and comfort in Northwest Fort Wayne. The Bellamy blends timeless style with contemporary flair, making it the perfect choice for families of all sizes. Inside, you'll discover a thoughtfully designed layout, including a versatile kitchen with ample pantry space, Elkins white cabinets, lyra quartz countertops, calacatta empire backsplash, stainless steel appliances, and a large island overlooking an inviting casual dining and great rooms ideal for gatherings. The first floor is rounded out with a half bath and study, perfect as an office or playroom. Following the half turn staircase, the second floor boasts 4 cozy bedrooms that provide personal retreats, convenient laundry room, and 2 full baths. The primary bedroom is the star of the home, featuring a large space with ensuite walk-in closet and large bathroom with lyra quartz dual sink vanity and white matte ceramic tile walk-in shower. Built with quality craftsmanship, enjoy your home finished with Brownstone vinyl siding, brownstone shake, brownstone board and batten, and ridgeline stone. Truly move in ready with a sodded yard and included landscaping package. Includes Smart Home Technology allowing you to monitor and control your home from your couch or from 500 miles away and connect to your home with your smartphone, tablet, or computer. Whether you're entertaining guests or relaxing with loved ones, the Bellamy offers the perfect balance of form and function. Explore all it has to offer and find your dream home today! Photos representative of plan only and may vary as built.
Contact an agent
Home facts
- Year built:2025
- Listing ID #:202516669
- Added:144 day(s) ago
- Updated:September 30, 2025 at 01:47 PM
Rooms and interior
- Bedrooms:4
- Total bathrooms:3
- Full bathrooms:2
- Living area:2,053 sq. ft.
Heating and cooling
- Cooling:Central Air
- Heating:Forced Air, Gas
Structure and exterior
- Roof:Dimensional Shingles
- Year built:2025
- Building area:2,053 sq. ft.
- Lot area:0.21 Acres
Schools
- High school:Carroll
- Middle school:Carroll
- Elementary school:Eel River
Utilities
- Water:City
- Sewer:City
Finances and disclosures
- Price:$329,900
- Price per sq. ft.:$160.69
New listings near 12952 Solo Lane
- New
 $237,500Active4 beds 2 baths2,132 sq. ft.
$237,500Active4 beds 2 baths2,132 sq. ft.714 W Packard Avenue #714/716, Fort Wayne, IN 46807
MLS# 202539416Listed by: CENTURY 21 BRADLEY REALTY, INC - New
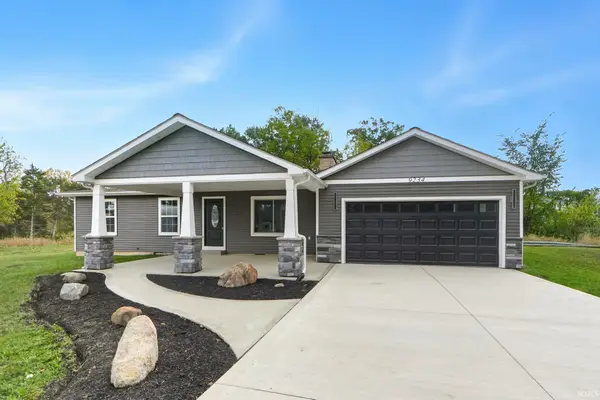 $299,900Active3 beds 2 baths1,240 sq. ft.
$299,900Active3 beds 2 baths1,240 sq. ft.9234 Stanley Avenue, Fort Wayne, IN 46818
MLS# 202539393Listed by: COLDWELL BANKER REAL ESTATE GROUP - New
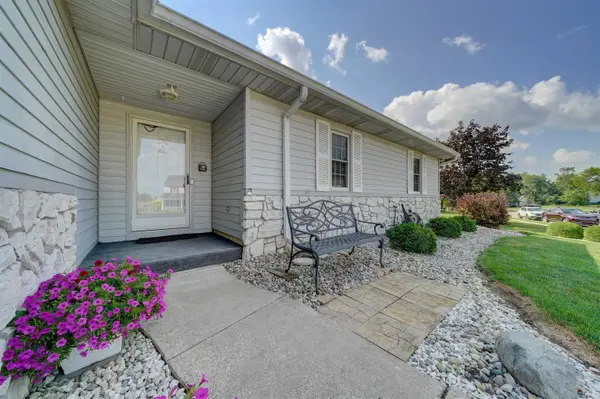 $386,900Active3 beds 3 baths2,622 sq. ft.
$386,900Active3 beds 3 baths2,622 sq. ft.11020 Windsor Wood Boulevard, Fort Wayne, IN 46845
MLS# 202539359Listed by: RE/MAX RESULTS - New
 $239,900Active3 beds 3 baths1,536 sq. ft.
$239,900Active3 beds 3 baths1,536 sq. ft.2729 Inwood Drive, Fort Wayne, IN 46815
MLS# 202539362Listed by: SELECT REALTY, LLC - New
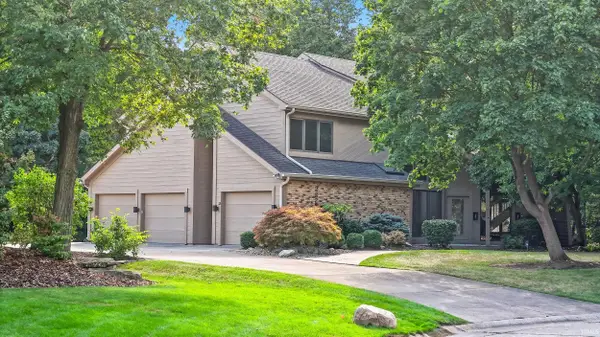 $499,900Active4 beds 5 baths5,671 sq. ft.
$499,900Active4 beds 5 baths5,671 sq. ft.2825 Knightsbridge Place, Fort Wayne, IN 46815
MLS# 202539374Listed by: MIKE THOMAS ASSOC., INC - New
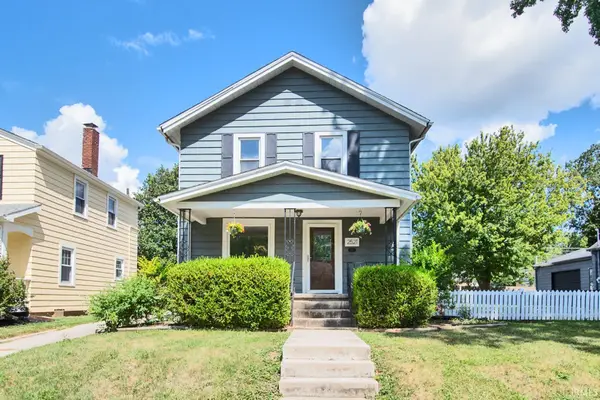 $240,000Active3 beds 2 baths1,628 sq. ft.
$240,000Active3 beds 2 baths1,628 sq. ft.2521 Dodge Avenue, Fort Wayne, IN 46805
MLS# 202539340Listed by: MIKE THOMAS ASSOC., INC - New
 $336,900Active3 beds 2 baths1,560 sq. ft.
$336,900Active3 beds 2 baths1,560 sq. ft.7962 Macbeth Passage, Fort Wayne, IN 46818
MLS# 202539318Listed by: MIKE THOMAS ASSOC., INC - New
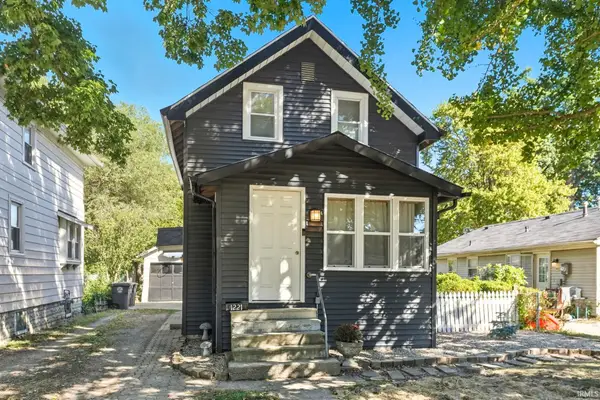 $134,900Active2 beds 1 baths955 sq. ft.
$134,900Active2 beds 1 baths955 sq. ft.1221 Vance Avenue, Fort Wayne, IN 46805
MLS# 202539305Listed by: CENTURY 21 BRADLEY REALTY, INC - New
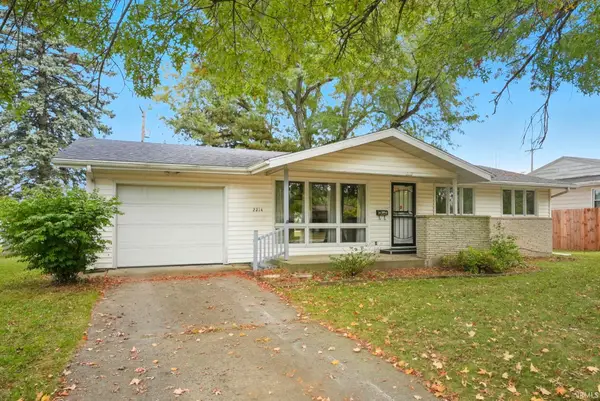 $179,900Active3 beds 2 baths1,040 sq. ft.
$179,900Active3 beds 2 baths1,040 sq. ft.2214 Lindenwood Avenue, Fort Wayne, IN 46808
MLS# 202539300Listed by: FAIRFIELD GROUP REALTORS, INC. - New
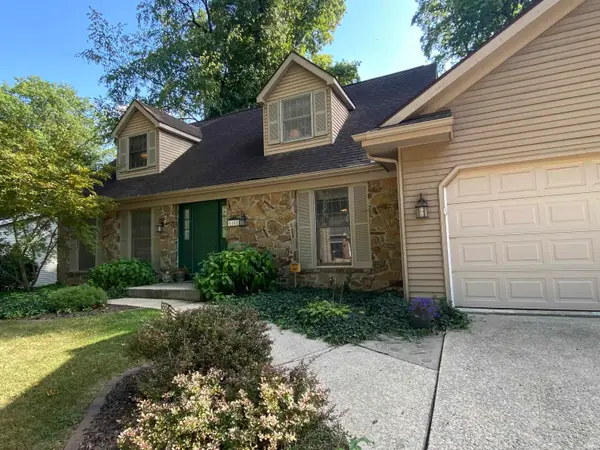 $300,000Active5 beds 3 baths3,102 sq. ft.
$300,000Active5 beds 3 baths3,102 sq. ft.6102 Landover Place, Fort Wayne, IN 46815
MLS# 202539299Listed by: BLAKE REALTY
