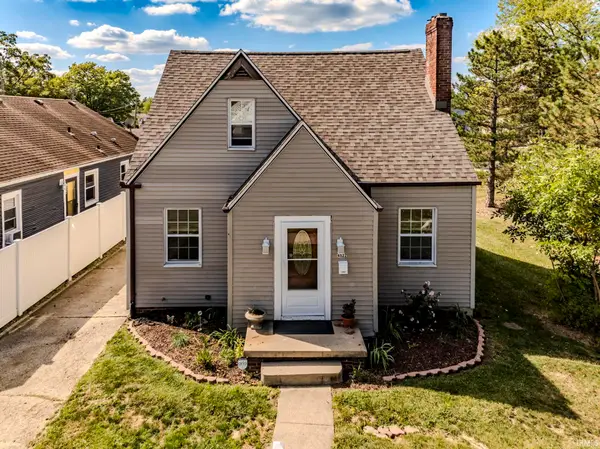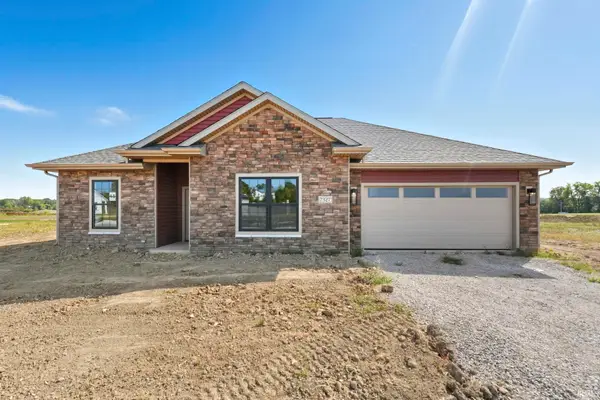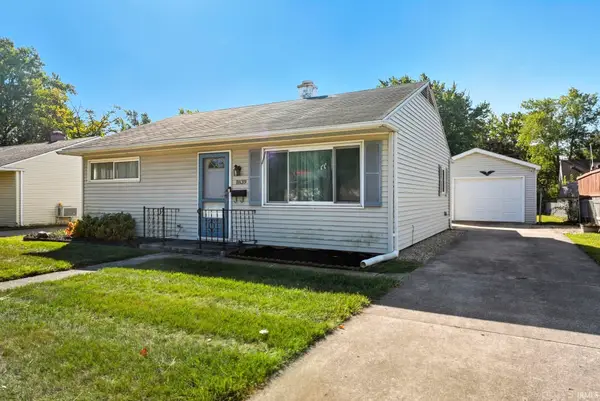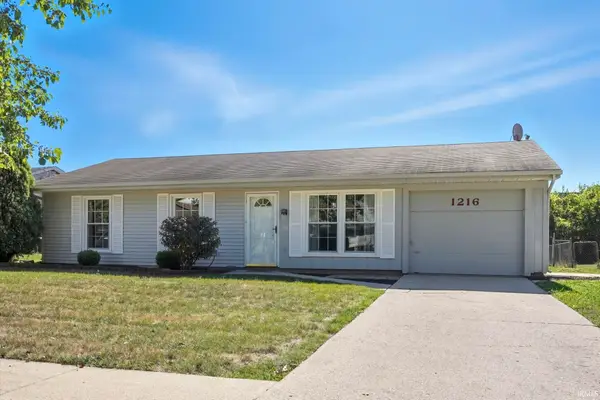13004 Garnet Hill, Fort Wayne, IN 46845
Local realty services provided by:Better Homes and Gardens Real Estate Connections
13004 Garnet Hill,Fort Wayne, IN 46845
$699,900
- 4 Beds
- 4 Baths
- 4,670 sq. ft.
- Single family
- Active
Upcoming open houses
- Sun, Sep 2803:00 pm - 05:00 pm
Listed by:david gallCell: 260-466-2266
Office:coldwell banker real estate group
MLS#:202539069
Source:Indiana Regional MLS
Price summary
- Price:$699,900
- Price per sq. ft.:$140.49
About this home
Quality Crafted Custom Built Home. Open Sunday 9/28 3:00-5:00 Timeless beauty sitting on beautiful wooded lot with WALKOUT basement in Hawthorne Park (NWAC schools). Private lot with wooded common area behind. Home features main floor primary suite with fireplace (4 bedrooms total), main floor den, formal dining room, hearth room, culinary kitchen with quartz tops and stainless appliances,lower level second full kitchen, lower level family area (theater area), recreation space in lower level, a craft room / exercise room. Massive rear deck with grilling stand and newer composite Trex deck with led accent lighting, 3 fireplaces, 3 car heated garage with epoxy treated floor plus additional driveway pad parking, full irrigation system (yard and beds), professionally landscape, large windows, abundanceof custom trim detail throughout, custom window treatments (motorized in great room) and lots of storage including walk-in attic. All appliances stay (both levels). Washer and dryer stay. Theater equipment is negotiable. Water softener salt tank is conveniently located in garage. R/O system ran to main level kitchen sink. Attic has automatic venting that is temperature controlled. New 50 year tear off roof being installed starting October 1st. Owens Corning color Teak. Fenced rear yard with gates.
Contact an agent
Home facts
- Year built:2003
- Listing ID #:202539069
- Added:2 day(s) ago
- Updated:September 26, 2025 at 06:45 PM
Rooms and interior
- Bedrooms:4
- Total bathrooms:4
- Full bathrooms:3
- Living area:4,670 sq. ft.
Heating and cooling
- Cooling:Central Air
- Heating:Forced Air, Gas
Structure and exterior
- Roof:Asphalt
- Year built:2003
- Building area:4,670 sq. ft.
- Lot area:0.37 Acres
Schools
- High school:Carroll
- Middle school:Maple Creek
- Elementary school:Cedar Canyon
Utilities
- Water:City
- Sewer:City
Finances and disclosures
- Price:$699,900
- Price per sq. ft.:$140.49
- Tax amount:$5,228
New listings near 13004 Garnet Hill
- New
 $172,900Active4 beds 2 baths1,647 sq. ft.
$172,900Active4 beds 2 baths1,647 sq. ft.4522 S Calhoun Street, Fort Wayne, IN 46807
MLS# 202539277Listed by: CENTURY 21 BRADLEY REALTY, INC - New
 $399,900Active4 beds 3 baths1,938 sq. ft.
$399,900Active4 beds 3 baths1,938 sq. ft.495 Merriweather Passage, Fort Wayne, IN 46845
MLS# 202539256Listed by: CENTURY 21 BRADLEY REALTY, INC - New
 $360,875Active3 beds 2 baths1,575 sq. ft.
$360,875Active3 beds 2 baths1,575 sq. ft.7327 Starks (lot 41) Boulevard, Fort Wayne, IN 46816
MLS# 202539245Listed by: JM REALTY ASSOCIATES, INC. - New
 $159,900Active3 beds 2 baths1,616 sq. ft.
$159,900Active3 beds 2 baths1,616 sq. ft.2824 Ashcroft Drive, Fort Wayne, IN 46806
MLS# 202539246Listed by: JM REALTY ASSOCIATES, INC. - New
 $119,900Active2 beds 1 baths1,260 sq. ft.
$119,900Active2 beds 1 baths1,260 sq. ft.2122 Morris Street, Fort Wayne, IN 46802
MLS# 202539230Listed by: NORTH EASTERN GROUP REALTY - Open Sun, 3 to 5pmNew
 $379,900Active3 beds 3 baths3,806 sq. ft.
$379,900Active3 beds 3 baths3,806 sq. ft.4631 Gray Owl Place, Fort Wayne, IN 46804
MLS# 202539219Listed by: ERA CROSSROADS - New
 $455,000Active4 beds 3 baths1,953 sq. ft.
$455,000Active4 beds 3 baths1,953 sq. ft.3230 Windwood Trail, Fort Wayne, IN 46845
MLS# 202539201Listed by: SCHEERER MCCULLOCH REAL ESTATE - New
 $154,000Active2 beds 1 baths800 sq. ft.
$154,000Active2 beds 1 baths800 sq. ft.1839 Rosemont Drive, Fort Wayne, IN 46808
MLS# 202539203Listed by: NORTH EASTERN GROUP REALTY - New
 $149,900Active3 beds 1 baths900 sq. ft.
$149,900Active3 beds 1 baths900 sq. ft.5232 Webster Street, Fort Wayne, IN 46807
MLS# 202539192Listed by: F.C. TUCKER FORT WAYNE - New
 $179,900Active3 beds 1 baths1,044 sq. ft.
$179,900Active3 beds 1 baths1,044 sq. ft.1216 Applewood Road, Fort Wayne, IN 46825
MLS# 202539187Listed by: WIELAND REAL ESTATE
