13035 Silk Tree Trail, Fort Wayne, IN 46814
Local realty services provided by:Better Homes and Gardens Real Estate Connections
13035 Silk Tree Trail,Fort Wayne, IN 46814
$314,500
- 3 Beds
- 2 Baths
- 1,435 sq. ft.
- Single family
- Active
Listed by:richard fletcherCell: 260-414-1937
Office:north eastern group realty
MLS#:202535718
Source:Indiana Regional MLS
Price summary
- Price:$314,500
- Price per sq. ft.:$219.16
- Monthly HOA dues:$25.83
About this home
Like-New Split Bedroom Ranch in the lovely Sienna Reserve addition! This open concept 3 bed/2bath was built with quality products and trendy decor choices inside and out - finally a home that actually looks as good as the photos! The great room cathedral creates a spacious but cozy living space that's open to the kitchen and dinette areas. Beautiful stained cabinetry, island w/ breakfast bar, walk-in pantry and stainless appliances all remain with home. Primary bedroom has a private en suite with large vanity, shower and big walk-in closet. Other wing of the home has two additional bedrooms and 2nd full bath with tub/shower combo. Out back is a nice fenced in space for your pets/kids and an open patio for entertaining. The two car garage provides ample space for your cars, mower and yard necessities and has attic access with more possible storage above. You're out beyond the hustle and bustle but still only minutes from so many SW amenities.
Contact an agent
Home facts
- Year built:2021
- Listing ID #:202535718
- Added:55 day(s) ago
- Updated:October 30, 2025 at 04:47 PM
Rooms and interior
- Bedrooms:3
- Total bathrooms:2
- Full bathrooms:2
- Living area:1,435 sq. ft.
Heating and cooling
- Cooling:Central Air
- Heating:Forced Air, Gas
Structure and exterior
- Roof:Dimensional Shingles
- Year built:2021
- Building area:1,435 sq. ft.
- Lot area:0.2 Acres
Schools
- High school:Homestead
- Middle school:Woodside
- Elementary school:Covington
Utilities
- Water:City
- Sewer:City
Finances and disclosures
- Price:$314,500
- Price per sq. ft.:$219.16
- Tax amount:$2,450
New listings near 13035 Silk Tree Trail
- New
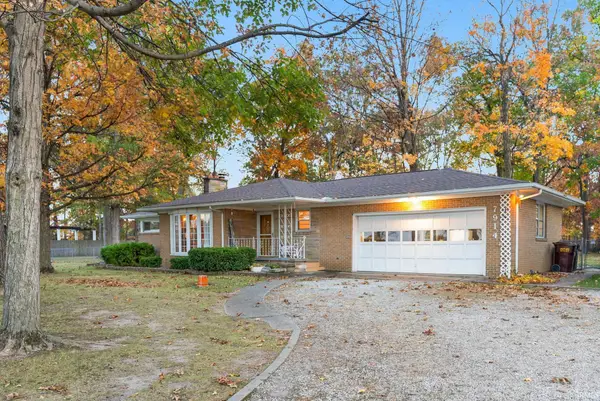 $319,900Active3 beds 2 baths1,959 sq. ft.
$319,900Active3 beds 2 baths1,959 sq. ft.7914 Rothman Road, Fort Wayne, IN 46835
MLS# 202544030Listed by: ANTHONY REALTORS - Open Sun, 3 to 4:30pmNew
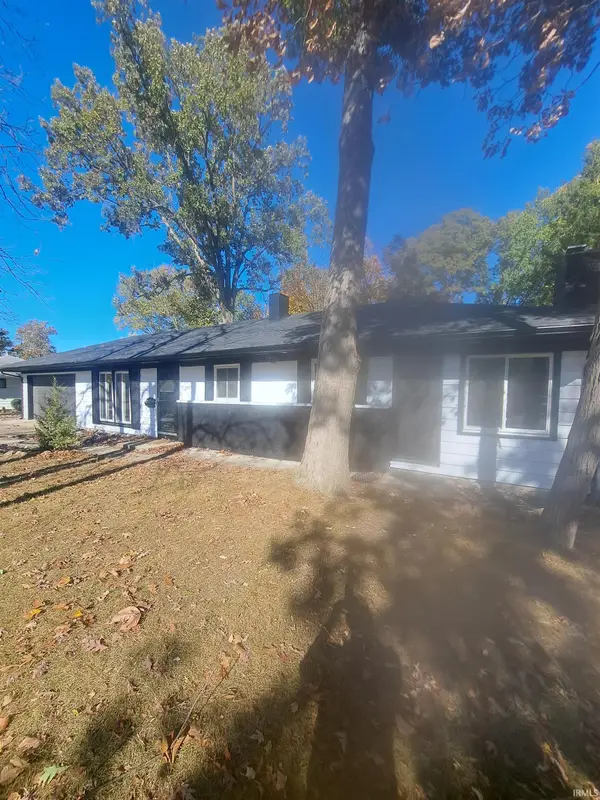 $209,900Active3 beds 1 baths1,275 sq. ft.
$209,900Active3 beds 1 baths1,275 sq. ft.3343 Vance Avenue, Fort Wayne, IN 46805
MLS# 202544032Listed by: BOOK REAL ESTATE SERVICES, LLC - New
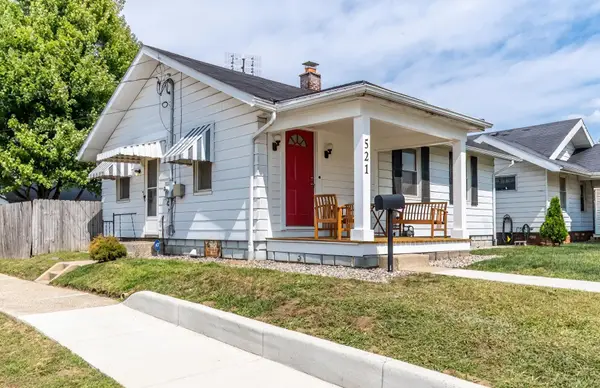 $149,900Active2 beds 1 baths937 sq. ft.
$149,900Active2 beds 1 baths937 sq. ft.521 Stadium Drive, Fort Wayne, IN 46805
MLS# 202544016Listed by: COLDWELL BANKER REAL ESTATE GR - Open Sat, 1 to 3pmNew
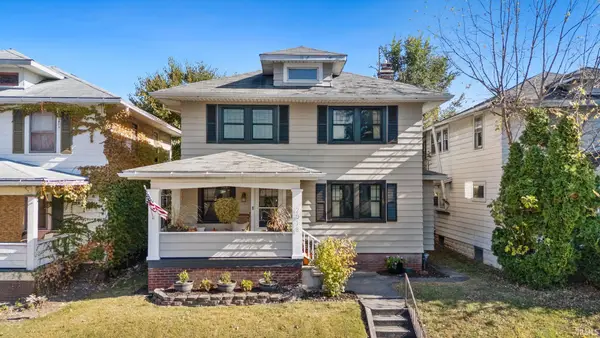 $179,900Active3 beds 1 baths1,224 sq. ft.
$179,900Active3 beds 1 baths1,224 sq. ft.2018 Bayer Avenue, Fort Wayne, IN 46805
MLS# 202543999Listed by: ANTHONY REALTORS - New
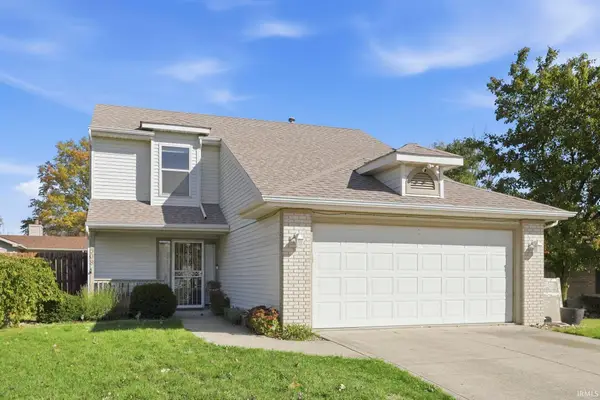 $234,900Active3 beds 2 baths1,330 sq. ft.
$234,900Active3 beds 2 baths1,330 sq. ft.508 Bradfield Drive, Fort Wayne, IN 46825
MLS# 202544001Listed by: COLDWELL BANKER REAL ESTATE GROUP - New
 $220,000Active3 beds 2 baths1,440 sq. ft.
$220,000Active3 beds 2 baths1,440 sq. ft.933 E Rudisill Boulevard, Fort Wayne, IN 46806
MLS# 202544002Listed by: AMERICAN DREAM TEAM REAL ESTATE BROKERS - New
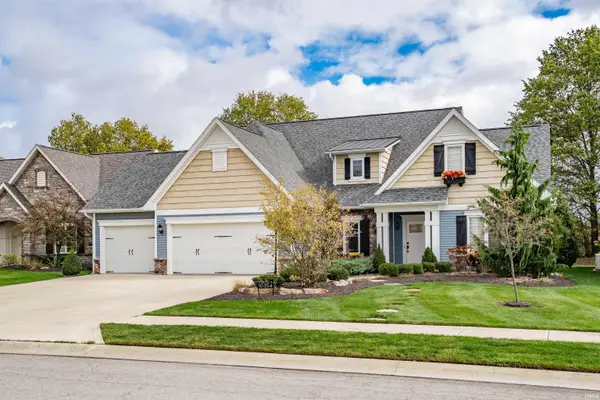 $499,900Active4 beds 3 baths2,544 sq. ft.
$499,900Active4 beds 3 baths2,544 sq. ft.10354 Cottage Park Cove, Fort Wayne, IN 46835
MLS# 202544007Listed by: KELLER WILLIAMS REALTY GROUP - Open Sun, 12 to 2pmNew
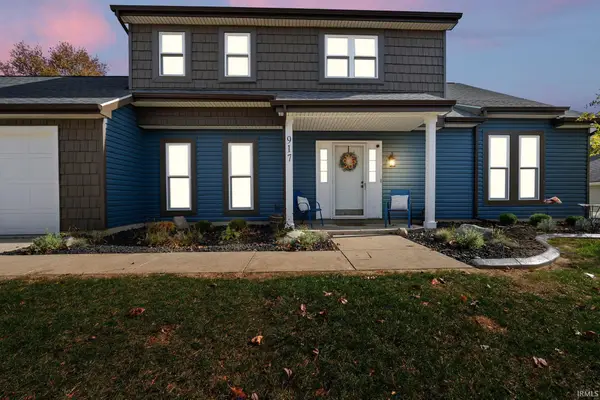 $349,900Active4 beds 3 baths2,018 sq. ft.
$349,900Active4 beds 3 baths2,018 sq. ft.917 Abbey Place Boulevard, Fort Wayne, IN 46804
MLS# 202543959Listed by: F.C. TUCKER FORT WAYNE - New
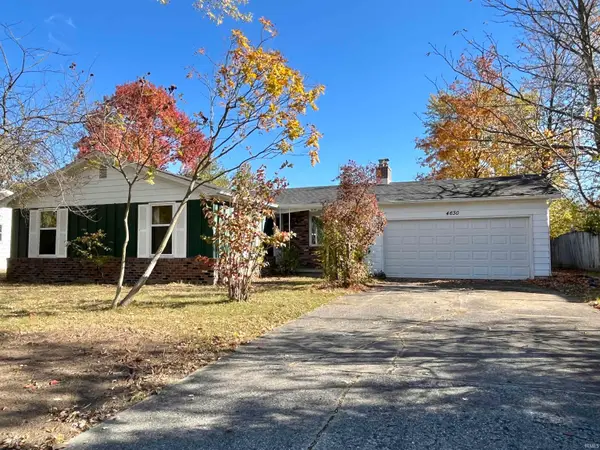 $150,000Active3 beds 2 baths1,280 sq. ft.
$150,000Active3 beds 2 baths1,280 sq. ft.4630 Muirfield Drive, Fort Wayne, IN 46835
MLS# 202543948Listed by: RE/MAX RESULTS - New
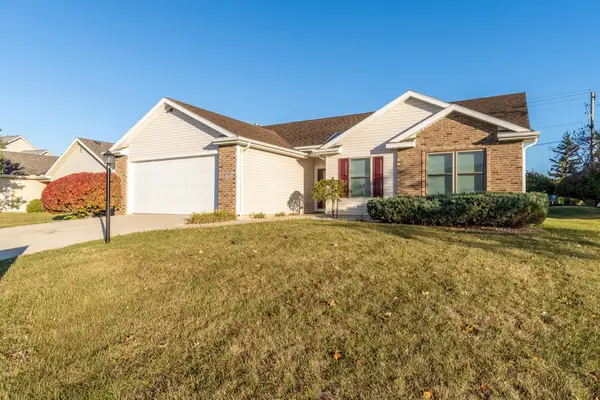 $244,900Active3 beds 2 baths1,244 sq. ft.
$244,900Active3 beds 2 baths1,244 sq. ft.6717 Creekwood Lane, Fort Wayne, IN 46835
MLS# 202543949Listed by: COLDWELL BANKER REAL ESTATE GR
