13306 Sangiovese Place, Fort Wayne, IN 46845
Local realty services provided by:Better Homes and Gardens Real Estate Connections
Listed by:greg spahievCell: 260-705-7788
Office:exp realty, llc.
MLS#:202536792
Source:Indiana Regional MLS
Price summary
- Price:$384,900
- Price per sq. ft.:$197.38
- Monthly HOA dues:$24.17
About this home
1 Owner Former Carriage Place Builders Model Home - COMPLETE ROOF TEAROFF being done in October! 3BR/2BA - Foyer has Ceramic Tile - Open Floor Plan - Great Room has Gas Log FP with Mantle+Ceramic, Bullseye Lights, Ceiling Fan - Dining Room has Fluted Column - Kitchen has Ceramic Floor, Breakfast Bar with Bar Stools, Eat-in Area with Window wall, Appliances Remaining, Newer Range has 2 Ovens, Newer Microwave, Added extra Cabinets with Blt-in Desk, Pantry with Pull-out Drawers plus a Walk-in Pantry - Master has Lighted Trey Ceiling with New Lighted Ceil Fan, Dual Vans, Large W-in, Separate Shower+Stool area, Jacuzzi & large Linen Closet - BRs 2+3 have Lighted Ceiling Fans & Dbl Dr Closets - All Closets done by Closet Tamers, Crown molding, Silhouette Blinds, Added Glass Shower Door to Tub/Shower in Bath 2, Newer Back Door, New Garage Door Fall '24 from Leo Distributors, New Exterior Paint '22, Simplex Sec Sys, Irrigation Sys, Professional Landscaping, Gas Grill Hookup, HVAC serviced twice/year by SMK Htg+Air, UR has added Storage Cabinets & Shelving by Closet Concepts - 5 minutes from 69, Parkview & Dupont Shopping
Contact an agent
Home facts
- Year built:2008
- Listing ID #:202536792
- Added:4 day(s) ago
- Updated:September 12, 2025 at 08:07 PM
Rooms and interior
- Bedrooms:3
- Total bathrooms:2
- Full bathrooms:2
- Living area:1,950 sq. ft.
Heating and cooling
- Cooling:Central Air
- Heating:Forced Air, Gas
Structure and exterior
- Year built:2008
- Building area:1,950 sq. ft.
Schools
- High school:Carroll
- Middle school:Maple Creek
- Elementary school:Cedar Canyon
Utilities
- Water:City
- Sewer:City
Finances and disclosures
- Price:$384,900
- Price per sq. ft.:$197.38
- Tax amount:$2,534
New listings near 13306 Sangiovese Place
- New
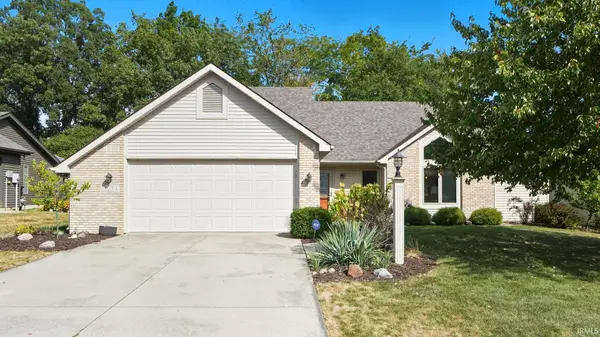 $365,000Active4 beds 3 baths2,362 sq. ft.
$365,000Active4 beds 3 baths2,362 sq. ft.11035 Old Oak Trail, Fort Wayne, IN 46845
MLS# 202537396Listed by: CENTURY 21 BRADLEY REALTY, INC - New
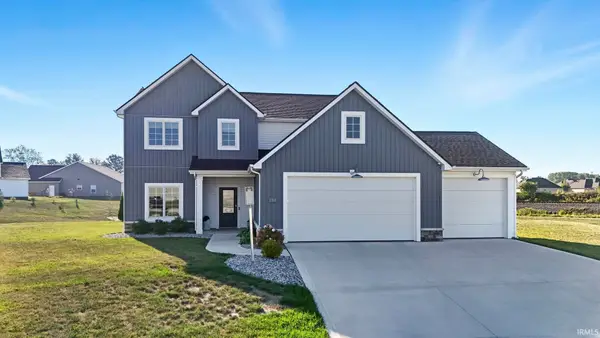 $429,900Active4 beds 3 baths2,165 sq. ft.
$429,900Active4 beds 3 baths2,165 sq. ft.12203 Speranza Drive, Fort Wayne, IN 46818
MLS# 202537400Listed by: AMERICAN DREAM TEAM REAL ESTATE BROKERS - New
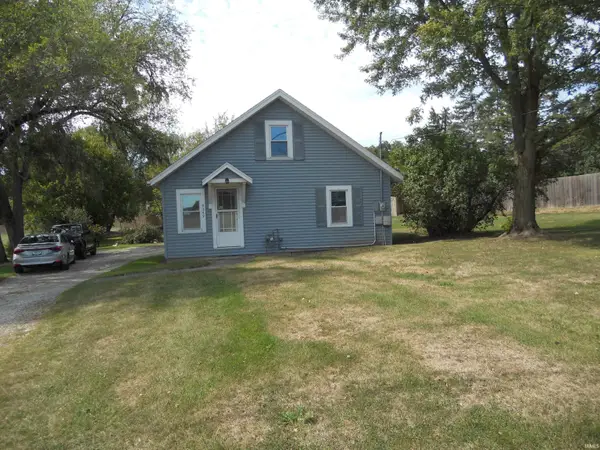 $210,000Active2 beds 1 baths1,620 sq. ft.
$210,000Active2 beds 1 baths1,620 sq. ft.9349 Auburn Road, Fort Wayne, IN 46825
MLS# 202537405Listed by: CENTURY 21 BRADLEY REALTY, INC - Open Sat, 12 to 2pmNew
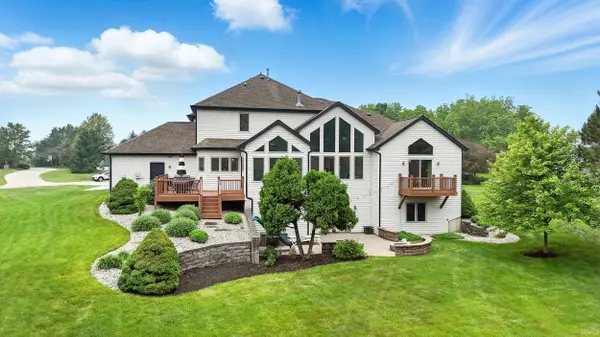 $729,900Active5 beds 5 baths4,860 sq. ft.
$729,900Active5 beds 5 baths4,860 sq. ft.12733 Covington Manor Farms Road, Fort Wayne, IN 46814
MLS# 202537362Listed by: MIKE THOMAS ASSOC., INC - New
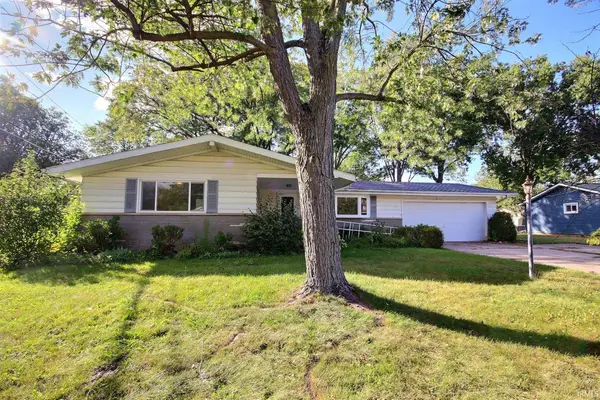 $273,700Active4 beds 2 baths2,435 sq. ft.
$273,700Active4 beds 2 baths2,435 sq. ft.4015 Wedgewood Drive, Fort Wayne, IN 46815
MLS# 202537366Listed by: NESS BROS. REALTORS & AUCTIONEERS - New
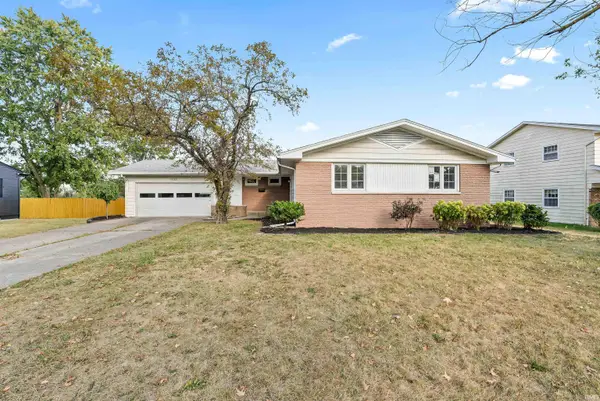 $279,900Active4 beds 2 baths2,380 sq. ft.
$279,900Active4 beds 2 baths2,380 sq. ft.5532 Riviera Drive, Fort Wayne, IN 46825
MLS# 202537359Listed by: CENTURY 21 BRADLEY REALTY, INC - Open Tue, 3 to 5pmNew
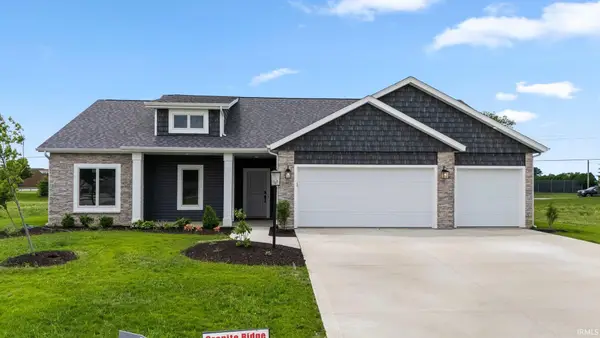 $389,900Active3 beds 2 baths1,643 sq. ft.
$389,900Active3 beds 2 baths1,643 sq. ft.11903 Cross Winds Way, Fort Wayne, IN 46818
MLS# 202537335Listed by: CENTURY 21 BRADLEY REALTY, INC - New
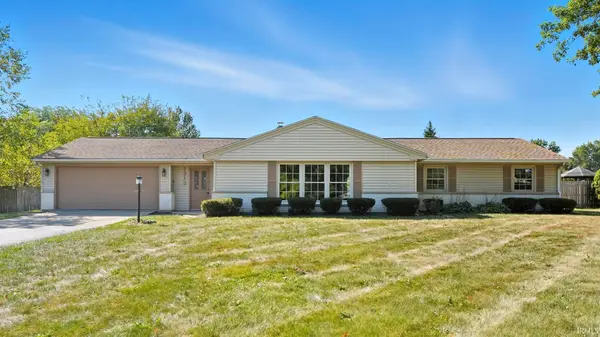 $294,900Active3 beds 2 baths1,852 sq. ft.
$294,900Active3 beds 2 baths1,852 sq. ft.1313 Ludwig Park Drive, Fort Wayne, IN 46825
MLS# 202537336Listed by: COLDWELL BANKER REAL ESTATE GROUP - New
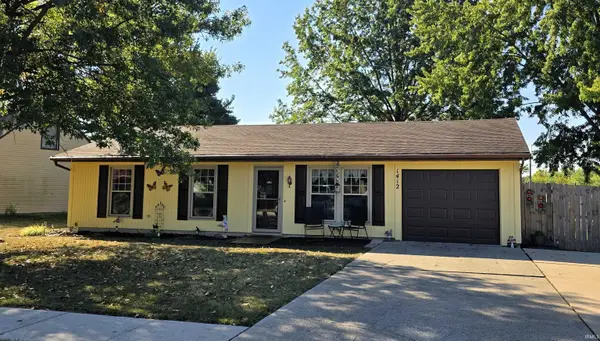 $230,000Active3 beds 1 baths1,626 sq. ft.
$230,000Active3 beds 1 baths1,626 sq. ft.1412 Apricot Court, Fort Wayne, IN 46825
MLS# 202537331Listed by: HOSLER REALTY INC - KENDALLVILLE - New
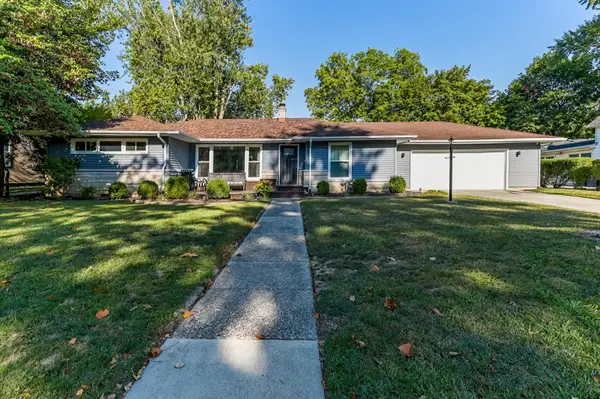 $289,900Active3 beds 2 baths1,801 sq. ft.
$289,900Active3 beds 2 baths1,801 sq. ft.3201 Parnell Avenue, Fort Wayne, IN 46805
MLS# 202537326Listed by: COLDWELL BANKER REAL ESTATE GR
