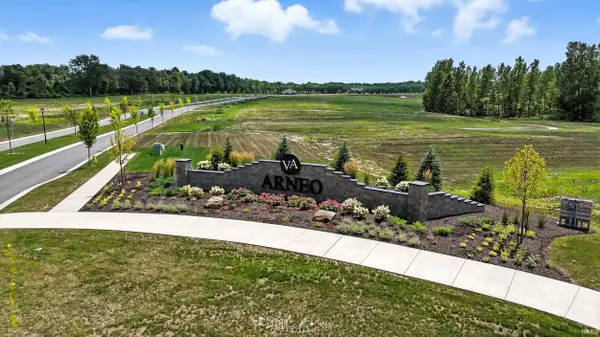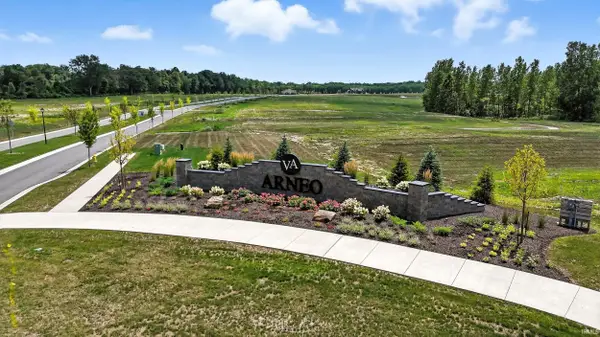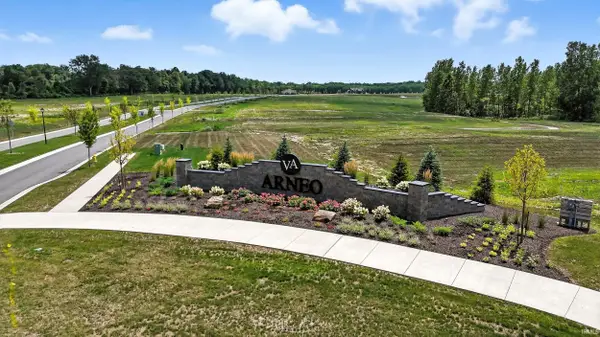13307 Dolcetto Cove, Fort Wayne, IN 46845
Local realty services provided by:Better Homes and Gardens Real Estate Connections
Listed by: dana botteronCell: 260-385-2468
Office: century 21 bradley realty, inc
MLS#:202542373
Source:Indiana Regional MLS
Price summary
- Price:$379,900
- Price per sq. ft.:$189.86
- Monthly HOA dues:$24.17
About this home
Impeccably maintained, one-owner custom ranch offering 2,001 thoughtfully designed square feet of living space. From the moment you step inside, the grand foyer with 11-foot ceilings sets a welcoming tone. A versatile formal dining room off the entry can easily serve as a sitting room, playroom, or home office. The great room features 9-foot ceilings, abundant natural light, and a beautiful wall of windows overlooking the backyard. A double-sided gas-log fireplace connects the great room to the cozy hearth room and adjoining dinette. The open kitchen showcases custom Grabill cabinetry, newer appliances, and a reverse osmosis system. The split-bedroom layout provides privacy in the spacious primary suite, complete with a walk-in closet, dual-sink vanity, walk-in shower, and linen closet. The oversized 28x24 garage with bump-out offers generous space for vehicles, storage, and hobbies. Outdoor living shines with a 21x14 covered patio (added in 2020) perfect for morning coffee or entertaining guests. Additional highlights include a new roof (complete tear-off) installed in April 2025 by Graber Roofing, with a 15-year transferable warranty, and a history of consistent preventative maintenance. The exterior features concrete curbed landscaping and a professionally maintained lawn by Lawnganics. Located in a prime area near Parkview North and I-69, this pristine home offers comfort, convenience, and quality at every turn.
Contact an agent
Home facts
- Year built:2005
- Listing ID #:202542373
- Added:27 day(s) ago
- Updated:November 15, 2025 at 09:06 AM
Rooms and interior
- Bedrooms:3
- Total bathrooms:2
- Full bathrooms:2
- Living area:2,001 sq. ft.
Heating and cooling
- Cooling:Central Air
- Heating:Forced Air, Gas
Structure and exterior
- Roof:Dimensional Shingles
- Year built:2005
- Building area:2,001 sq. ft.
- Lot area:0.29 Acres
Schools
- High school:Carroll
- Middle school:Maple Creek
- Elementary school:Cedar Canyon
Utilities
- Water:Public
- Sewer:Public
Finances and disclosures
- Price:$379,900
- Price per sq. ft.:$189.86
- Tax amount:$2,622
New listings near 13307 Dolcetto Cove
- New
 $209,900Active3 beds 2 baths1,840 sq. ft.
$209,900Active3 beds 2 baths1,840 sq. ft.2603 Farnsworth Drive, Fort Wayne, IN 46805
MLS# 202546173Listed by: EISAMAN REAL ESTATE INC - Open Sun, 1 to 3pmNew
 $255,000Active3 beds 2 baths1,992 sq. ft.
$255,000Active3 beds 2 baths1,992 sq. ft.1414 W 4th Street, Fort Wayne, IN 46808
MLS# 202546176Listed by: COLDWELL BANKER REAL ESTATE GROUP - New
 $18,000Active0.14 Acres
$18,000Active0.14 Acres2405 Cass Street, Fort Wayne, IN 46808
MLS# 202546177Listed by: MIKE THOMAS ASSOC., INC - New
 $129,900Active2 beds 1 baths816 sq. ft.
$129,900Active2 beds 1 baths816 sq. ft.2423 Charlotte Avenue, Fort Wayne, IN 46805
MLS# 202546162Listed by: NORTH EASTERN GROUP REALTY - New
 $164,995Active3 beds 1 baths1,232 sq. ft.
$164,995Active3 beds 1 baths1,232 sq. ft.1307 W Wildwood Avenue, Fort Wayne, IN 46807
MLS# 202546122Listed by: EXP REALTY, LLC - New
 $164,900Active0.52 Acres
$164,900Active0.52 Acres9007 Kepler Boulevard, Fort Wayne, IN 46825
MLS# 202546086Listed by: MIKE THOMAS ASSOC., INC - New
 $164,900Active0.52 Acres
$164,900Active0.52 Acres8917 Kepler Boulevard, Fort Wayne, IN 46825
MLS# 202546088Listed by: MIKE THOMAS ASSOC., INC - New
 $164,900Active0.55 Acres
$164,900Active0.55 Acres8871 Kepler Boulevard, Fort Wayne, IN 46825
MLS# 202546089Listed by: MIKE THOMAS ASSOC., INC - New
 $164,900Active0.55 Acres
$164,900Active0.55 Acres8870 Kepler Boulevard, Fort Wayne, IN 46825
MLS# 202546091Listed by: MIKE THOMAS ASSOC., INC - New
 $164,900Active0.6 Acres
$164,900Active0.6 Acres8916 Kepler Boulevard, Fort Wayne, IN 46825
MLS# 202546093Listed by: MIKE THOMAS ASSOC., INC
