1406 Bethany Lane, Fort Wayne, IN 46825
Local realty services provided by:Better Homes and Gardens Real Estate Connections
Listed by: jennifer harris-steeleCell: 260-348-3529
Office: century 21 bradley realty, inc
MLS#:202547428
Source:Indiana Regional MLS
Price summary
- Price:$192,400
- Price per sq. ft.:$104
About this home
Tucked into the peaceful and well established Crestwood Colony community, this Bethany Lane home is a rare chance to build equity and bring new life to a property full of potential. Inside, the main floor offers charming hardwood floors throughout and a bright eat in kitchen with plenty of cabinet and counter space, perfect for cooking your favorite meals and gathering with the people you love. Three comfortable bedrooms and a full bathroom make day to day living easy. The finished basement adds incredible flexibility with two rooms, a large additional living area ideal for a home gym, game room or the ultimate movie night retreat, plus a full bathroom with stand up shower, laundry space and generous storage. While the home is in need of significant cosmetic updates, it is priced more than $30,000 under market value in consideration of those repairs, creating an amazing opportunity for savvy buyers, investors or anyone looking for a fulfilling project. Outside, the fully fenced backyard offers plenty of room for playtime, pets, or dreaming up the garden you have always wanted! Plus, the 24x24 two-car detached garage provides parking and bonus space for hobbies or tinkering. With peaceful surroundings and easy access to nearby amenities, this is a home ready for its next chapter and is the perfect canvas for someone with vision.
Contact an agent
Home facts
- Year built:1962
- Listing ID #:202547428
- Added:44 day(s) ago
- Updated:January 10, 2026 at 01:52 AM
Rooms and interior
- Bedrooms:3
- Total bathrooms:2
- Full bathrooms:2
- Living area:1,850 sq. ft.
Heating and cooling
- Cooling:Central Air
- Heating:Forced Air, Gas
Structure and exterior
- Roof:Asphalt, Shingle
- Year built:1962
- Building area:1,850 sq. ft.
- Lot area:0.19 Acres
Schools
- High school:Northrop
- Middle school:Jefferson
- Elementary school:Holland
Utilities
- Water:Public
- Sewer:Public
Finances and disclosures
- Price:$192,400
- Price per sq. ft.:$104
- Tax amount:$1,970
New listings near 1406 Bethany Lane
- New
 $369,900Active8 beds 4 baths2,449 sq. ft.
$369,900Active8 beds 4 baths2,449 sq. ft.7114 Blue Creek Drive, Fort Wayne, IN 46804
MLS# 202601006Listed by: KELLER WILLIAMS REALTY GROUP - New
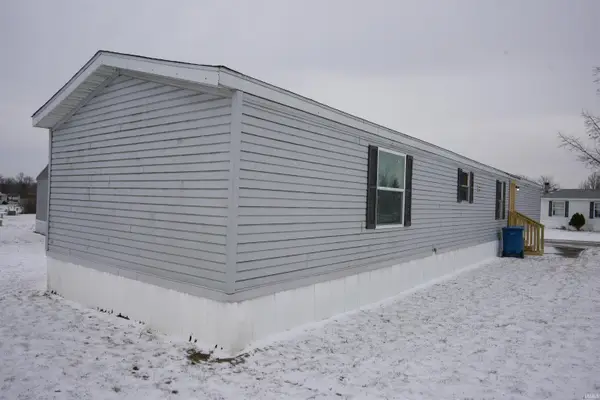 $49,990Active3 beds 2 baths1,350 sq. ft.
$49,990Active3 beds 2 baths1,350 sq. ft.4401 Starboard Drive, Fort Wayne, IN 46825
MLS# 202601001Listed by: ONE REAL ESTATE, LLC - New
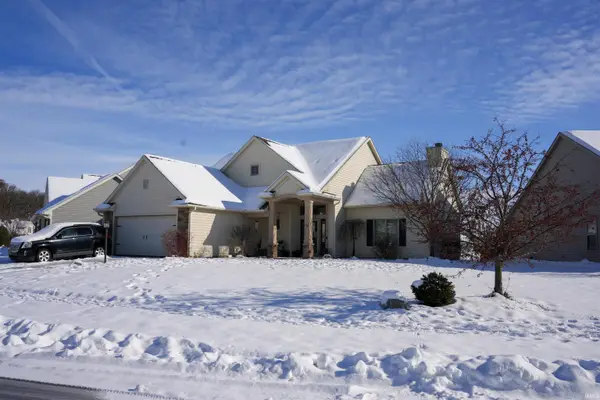 $314,990Active3 beds 3 baths1,868 sq. ft.
$314,990Active3 beds 3 baths1,868 sq. ft.7107 Evansbrook Drive, Fort Wayne, IN 46835
MLS# 202600999Listed by: ONE REAL ESTATE, LLC - New
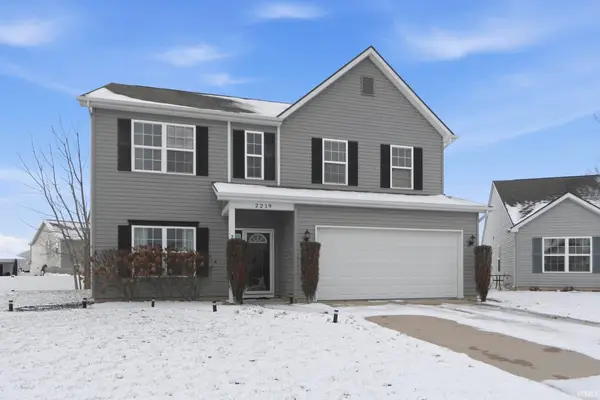 $317,000Active3 beds 3 baths2,507 sq. ft.
$317,000Active3 beds 3 baths2,507 sq. ft.2219 Morgan Creek Drive, Fort Wayne, IN 46808
MLS# 202600981Listed by: MIKE THOMAS ASSOC., INC - New
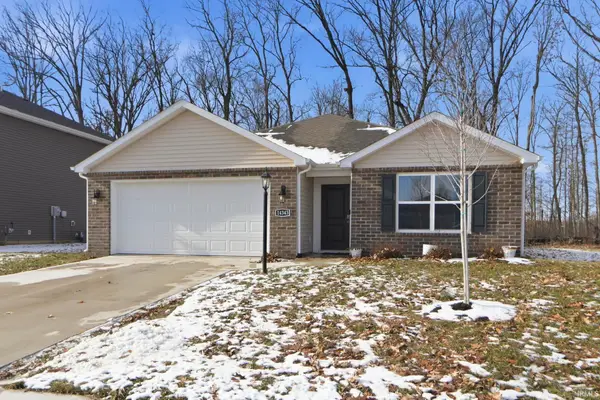 $329,900Active4 beds 2 baths1,747 sq. ft.
$329,900Active4 beds 2 baths1,747 sq. ft.14343 Andina Trail, Fort Wayne, IN 46845
MLS# 202600972Listed by: KELLER WILLIAMS REALTY GROUP - New
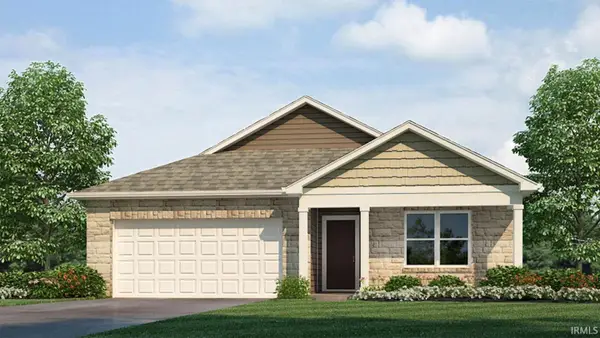 $340,170Active4 beds 2 baths1,771 sq. ft.
$340,170Active4 beds 2 baths1,771 sq. ft.6784 Jerome Park Place, Fort Wayne, IN 46835
MLS# 202600974Listed by: DRH REALTY OF INDIANA, LLC - New
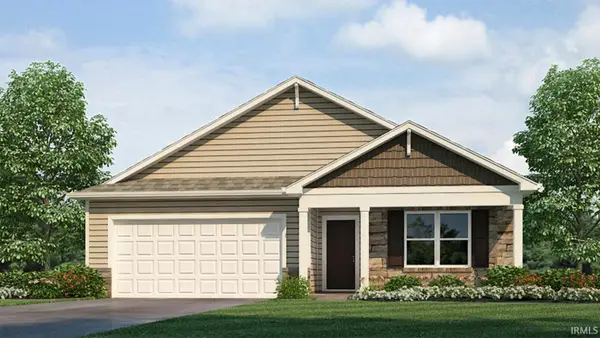 $319,880Active4 beds 2 baths1,771 sq. ft.
$319,880Active4 beds 2 baths1,771 sq. ft.12283 Hideout Pass, Fort Wayne, IN 46818
MLS# 202600978Listed by: DRH REALTY OF INDIANA, LLC - New
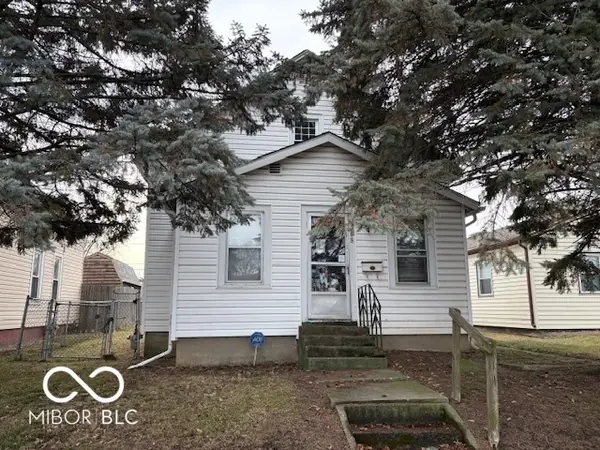 $84,900Active2 beds 1 baths1,536 sq. ft.
$84,900Active2 beds 1 baths1,536 sq. ft.3208 Mccormick Avenue, Fort Wayne, IN 46803
MLS# 22079407Listed by: STARR REAL ESTATE LLC - New
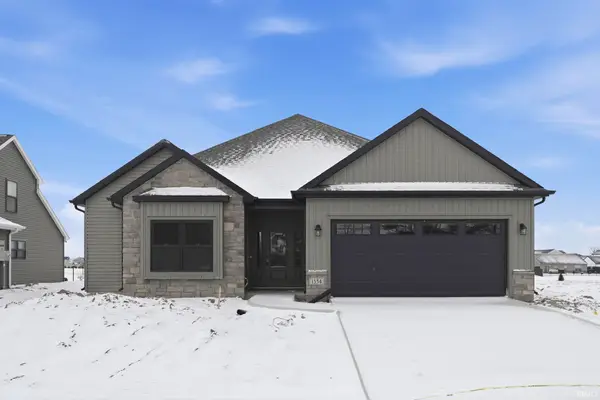 $334,900Active3 beds 2 baths1,665 sq. ft.
$334,900Active3 beds 2 baths1,665 sq. ft.1334 Arthur Heights Drive, Fort Wayne, IN 46818
MLS# 202600950Listed by: HELLER & SONS, INC. - New
 $190,000Active3 beds 1 baths1,890 sq. ft.
$190,000Active3 beds 1 baths1,890 sq. ft.5231 Ann Hackley Drive, Fort Wayne, IN 46835
MLS# 202600955Listed by: MIKE THOMAS ASSOC., INC
