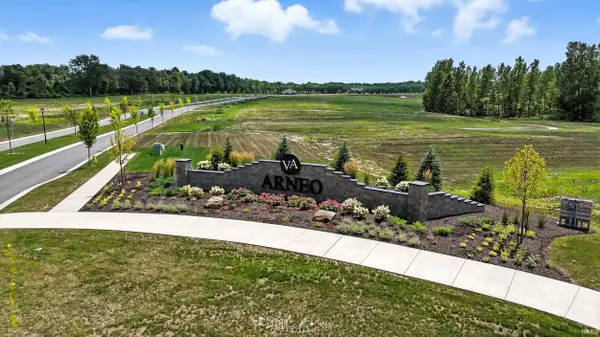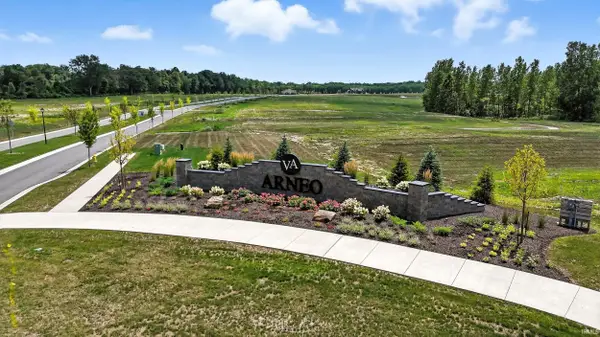14802 Old Timber Pass, Fort Wayne, IN 46845
Local realty services provided by:Better Homes and Gardens Real Estate Connections
Listed by: joseph hege, jacob hegeCell: 260-615-0738
Office: uptown realty group
MLS#:202539993
Source:Indiana Regional MLS
Price summary
- Price:$765,000
- Price per sq. ft.:$196.15
- Monthly HOA dues:$26.67
About this home
**Open House on Saturday (10/25) and Sunday (10/26) 1:00pm - 3:00pm** Welcome to this stunning 4 bedroom, 3.5 bath move-in ready home that features exceptional style throughout. The open floor plan highlights a gourmet kitchen with custom cabinetry, double ovens, a 10-foot island, granite counters, and two walk-in pantries, flowing seamlessly into the spacious great room with a stone fireplace, built-ins, and tray ceiling detail. The dining area and four-season room provide beautiful spaces for entertaining and everyday living, while the covered lanai overlooks a private, tree-lined backyard for peaceful outdoor enjoyment. The luxurious primary suite includes a spa-like bath with a zero-entry walk-in tile shower, heated floors, and a large walk-in closet. Upstairs, you’ll find a versatile bonus room with wet bar, a fourth bedroom with full bath, and generous walk-in attic storage. The oversized 3-car garage includes a sink and plenty of room for hobbies or storage. The layout, quality finishes, and a picturesque cul-de-sac setting make this home truly special. Schedule your showing today!
Contact an agent
Home facts
- Year built:2018
- Listing ID #:202539993
- Added:43 day(s) ago
- Updated:November 15, 2025 at 06:13 PM
Rooms and interior
- Bedrooms:4
- Total bathrooms:4
- Full bathrooms:3
- Living area:3,900 sq. ft.
Heating and cooling
- Cooling:Central Air
- Heating:Forced Air, Gas
Structure and exterior
- Year built:2018
- Building area:3,900 sq. ft.
- Lot area:0.44 Acres
Schools
- High school:Carroll
- Middle school:Carroll
- Elementary school:Cedar Canyon
Utilities
- Water:City
- Sewer:City
Finances and disclosures
- Price:$765,000
- Price per sq. ft.:$196.15
- Tax amount:$5,765
New listings near 14802 Old Timber Pass
- New
 $359,900Active5 beds 4 baths2,647 sq. ft.
$359,900Active5 beds 4 baths2,647 sq. ft.14533 Bitternut Lane, Fort Wayne, IN 46814
MLS# 202546211Listed by: CENTURY 21 BRADLEY REALTY, INC - New
 $499,900Active1.57 Acres
$499,900Active1.57 Acres3878-3912 W Washington Center Road, Fort Wayne, IN 46818
MLS# 202546197Listed by: BANKERS REALTY INC. - New
 $209,900Active3 beds 2 baths1,840 sq. ft.
$209,900Active3 beds 2 baths1,840 sq. ft.2603 Farnsworth Drive, Fort Wayne, IN 46805
MLS# 202546173Listed by: EISAMAN REAL ESTATE INC - Open Sun, 1 to 3pmNew
 $255,000Active3 beds 2 baths1,992 sq. ft.
$255,000Active3 beds 2 baths1,992 sq. ft.1414 W 4th Street, Fort Wayne, IN 46808
MLS# 202546176Listed by: COLDWELL BANKER REAL ESTATE GROUP - New
 $18,000Active0.14 Acres
$18,000Active0.14 Acres2405 Cass Street, Fort Wayne, IN 46808
MLS# 202546177Listed by: MIKE THOMAS ASSOC., INC - New
 $129,900Active2 beds 1 baths816 sq. ft.
$129,900Active2 beds 1 baths816 sq. ft.2423 Charlotte Avenue, Fort Wayne, IN 46805
MLS# 202546162Listed by: NORTH EASTERN GROUP REALTY - New
 $164,995Active3 beds 1 baths1,232 sq. ft.
$164,995Active3 beds 1 baths1,232 sq. ft.1307 W Wildwood Avenue, Fort Wayne, IN 46807
MLS# 202546122Listed by: EXP REALTY, LLC - New
 $164,900Active0.52 Acres
$164,900Active0.52 Acres9007 Kepler Boulevard, Fort Wayne, IN 46825
MLS# 202546086Listed by: MIKE THOMAS ASSOC., INC - New
 $164,900Active0.52 Acres
$164,900Active0.52 Acres8917 Kepler Boulevard, Fort Wayne, IN 46825
MLS# 202546088Listed by: MIKE THOMAS ASSOC., INC - New
 $164,900Active0.55 Acres
$164,900Active0.55 Acres8871 Kepler Boulevard, Fort Wayne, IN 46825
MLS# 202546089Listed by: MIKE THOMAS ASSOC., INC
