15189 Cranwood Court, Fort Wayne, IN 46845
Local realty services provided by:Better Homes and Gardens Real Estate Connections
Listed by: joshua vidaOffice: 574-626-8432
Office: paradigm realty solutions
MLS#:202532773
Source:Indiana Regional MLS
Price summary
- Price:$509,000
- Price per sq. ft.:$264.69
- Monthly HOA dues:$200
About this home
Stunning Like-New Home with Breathtaking Pond Views - Move-In Ready! Discover this immaculate 3-bedroom, 2-bathroom ranch-style home built in 2023 by its first and only owner. Located in the prestigious Timber Ridge community within the Greystone Villa neighborhood, this pristine property truly lives up to its “like-new” promise - it even still has that fresh home smell! Reluctantly selling due to job relocation, this home offers the comfort and convenience of single-story living with all the luxury touches you could want. Wake up to spectacular pond views every morning and enjoy magnificent sunsets from your master bedroom’s bay window. The photos speak for themselves - this is truly a special setting in one of Fort Wayne’s most desirable areas. What Makes This Home Special: Step into the dramatic foyer with soaring 20-foot double-story ceilings that create an impressive first impression, then enjoy the comfort of ranch-style single-story living throughout the rest of the home. The thoughtful flow and design create an effortless living experience, with the great room featuring soaring wood-paneled ceilings that provide an airy, open feel. The handsome fireplace with custom bench creates the perfect gathering spot, while the master bedroom offers serene pond views through a charming bay window. The spa-like master bath and MASSIVE his-and-her walk-in closets with convenient laundry room access make this a true owner’s retreat. Premium Features Throughout: Beautiful LVP flooring flows throughout the home, while elegant French doors on the study/flex room (3rd bedroom) add sophistication. The covered patio is perfect for entertaining and enjoying those stunning pond sunsets, and the spacious 3-car garage provides ample storage. Stylish pocket doors add to the seamless flow, and professional landscaping creates pristine curb appeal that welcomes you home every day. Incredible Value-Adds Included: All appliances can stay with the home! Energy-saving blinds and blackout curtains are included throughout. Strong offers may include select furniture pieces to make your move even easier. Plus, enjoy a $2,000 seller credit for any paint touch-ups and professional deep cleaning.
Contact an agent
Home facts
- Year built:2023
- Listing ID #:202532773
- Added:143 day(s) ago
- Updated:January 08, 2026 at 04:30 PM
Rooms and interior
- Bedrooms:3
- Total bathrooms:2
- Full bathrooms:2
- Living area:1,923 sq. ft.
Heating and cooling
- Cooling:Central Air
- Heating:Conventional
Structure and exterior
- Roof:Shingle
- Year built:2023
- Building area:1,923 sq. ft.
- Lot area:0.25 Acres
Schools
- High school:Carroll
- Middle school:Carroll
- Elementary school:Cedar Canyon
Utilities
- Water:City
- Sewer:City
Finances and disclosures
- Price:$509,000
- Price per sq. ft.:$264.69
- Tax amount:$2,232
New listings near 15189 Cranwood Court
- New
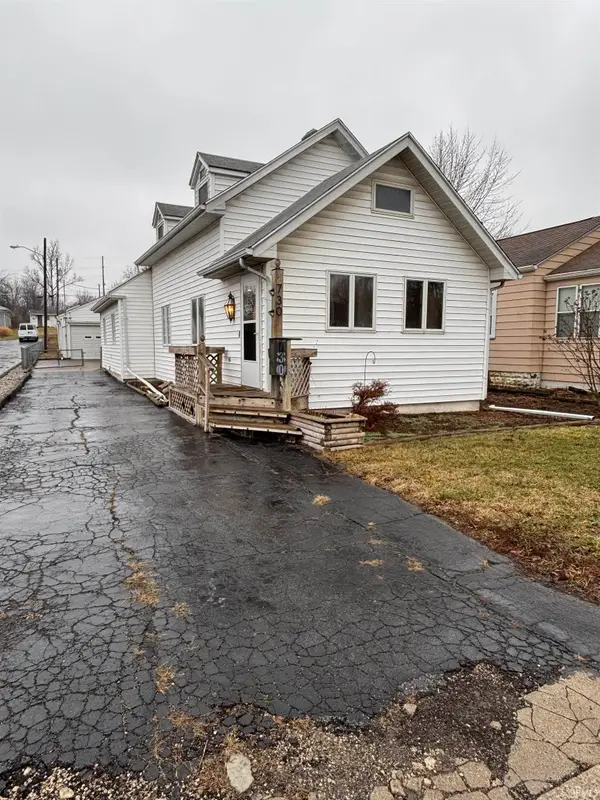 $169,900Active2 beds 2 baths1,344 sq. ft.
$169,900Active2 beds 2 baths1,344 sq. ft.730 Lillian Avenue, Fort Wayne, IN 46808
MLS# 202600728Listed by: BOOK REAL ESTATE SERVICES, LLC - New
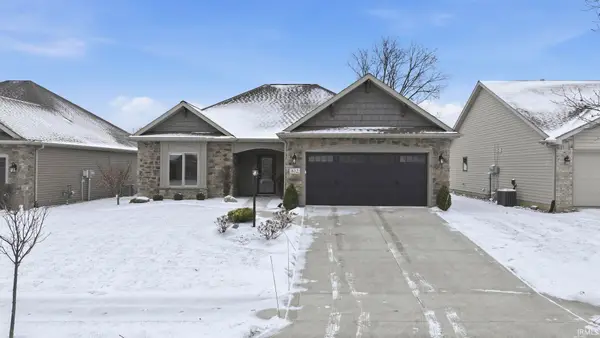 $330,000Active3 beds 2 baths1,478 sq. ft.
$330,000Active3 beds 2 baths1,478 sq. ft.832 Owls Point, Fort Wayne, IN 46825
MLS# 202600716Listed by: NOLL TEAM REAL ESTATE - New
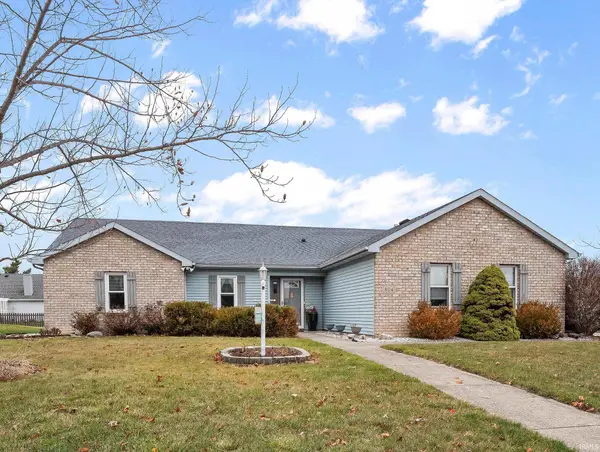 $250,000Active3 beds 2 baths1,342 sq. ft.
$250,000Active3 beds 2 baths1,342 sq. ft.804 Woodland Springs Place, Fort Wayne, IN 46825
MLS# 202600700Listed by: CENTURY 21 BRADLEY REALTY, INC - New
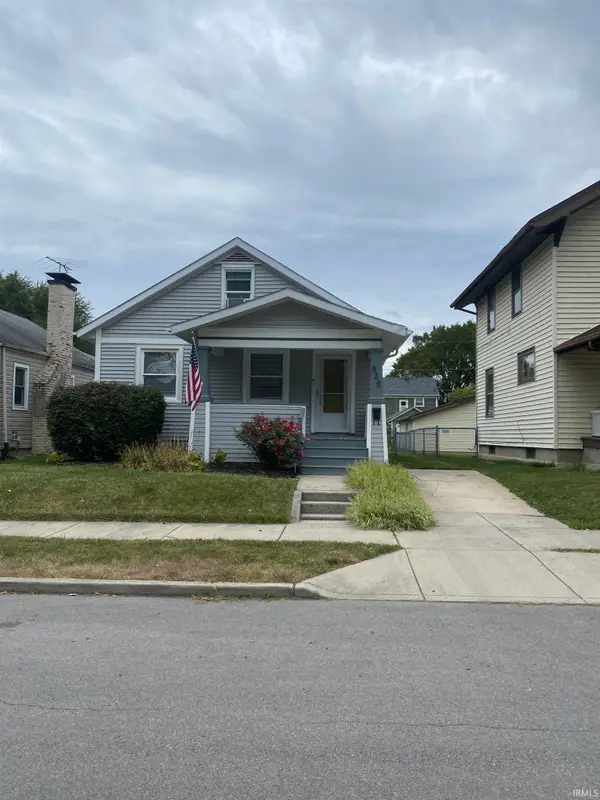 $186,900Active2 beds 1 baths1,848 sq. ft.
$186,900Active2 beds 1 baths1,848 sq. ft.528 Dayton Avenue, Fort Wayne, IN 46807
MLS# 202600709Listed by: BEYCOME BROKERAGE REALTY - Open Sat, 1 to 3pmNew
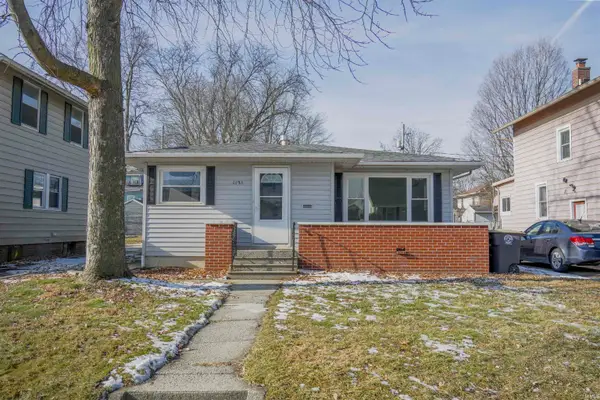 $169,350Active2 beds 1 baths904 sq. ft.
$169,350Active2 beds 1 baths904 sq. ft.1121 Pemberton Drive, Fort Wayne, IN 46805
MLS# 202600695Listed by: EXP REALTY, LLC - Open Fri, 5 to 7pmNew
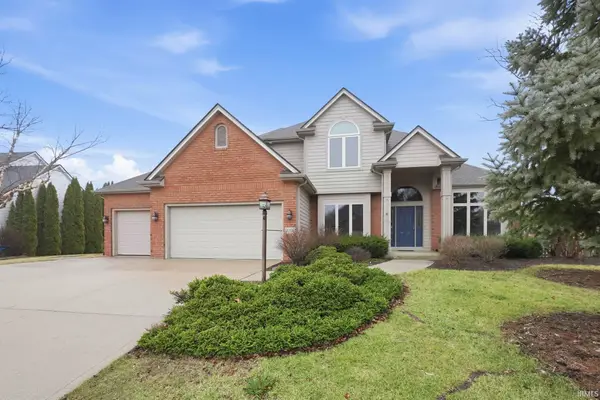 $545,000Active4 beds 4 baths4,015 sq. ft.
$545,000Active4 beds 4 baths4,015 sq. ft.2001 Calais Road, Fort Wayne, IN 46814
MLS# 202600691Listed by: CENTURY 21 BRADLEY REALTY, INC - New
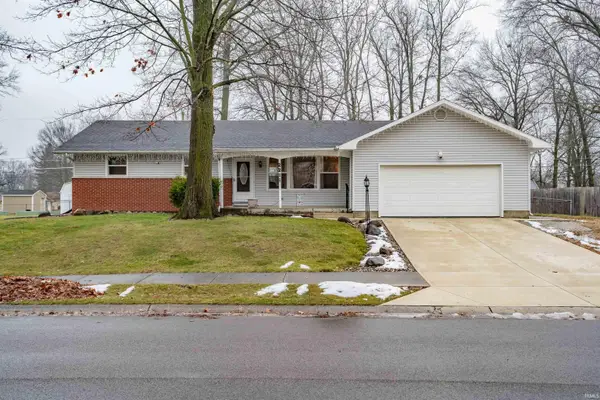 $267,900Active3 beds 2 baths2,481 sq. ft.
$267,900Active3 beds 2 baths2,481 sq. ft.2211 Lima Lane, Fort Wayne, IN 46818
MLS# 202600686Listed by: NORTH EASTERN GROUP REALTY - New
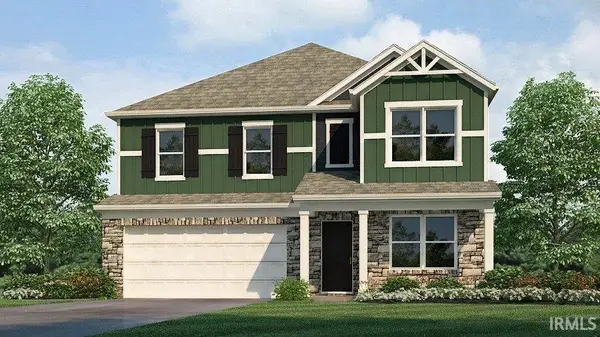 $380,675Active4 beds 3 baths2,346 sq. ft.
$380,675Active4 beds 3 baths2,346 sq. ft.7649 Haven Boulevard, Fort Wayne, IN 46804
MLS# 202600687Listed by: DRH REALTY OF INDIANA, LLC - New
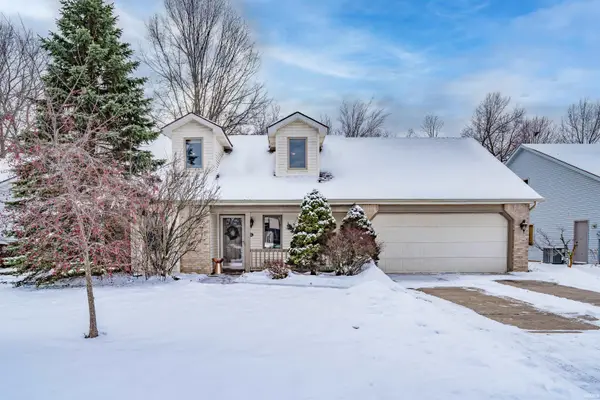 $265,000Active3 beds 3 baths1,714 sq. ft.
$265,000Active3 beds 3 baths1,714 sq. ft.1007 Woodland Springs Place, Fort Wayne, IN 46825
MLS# 202600676Listed by: NORTH EASTERN GROUP REALTY - Open Sun, 2 to 4pmNew
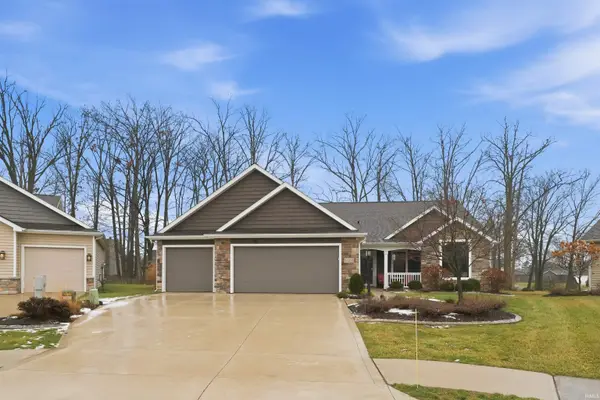 $424,900Active3 beds 3 baths2,239 sq. ft.
$424,900Active3 beds 3 baths2,239 sq. ft.11203 Belleharbour Cove, Fort Wayne, IN 46845
MLS# 202600652Listed by: MIKE THOMAS ASSOC., INC
