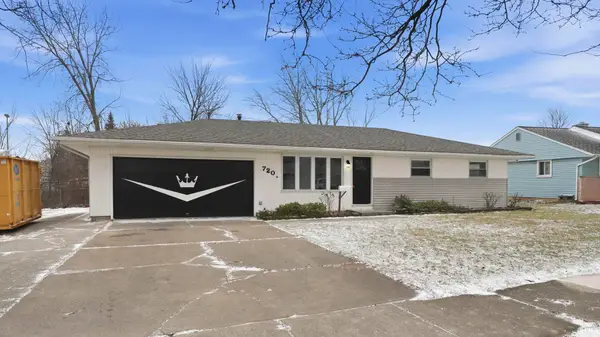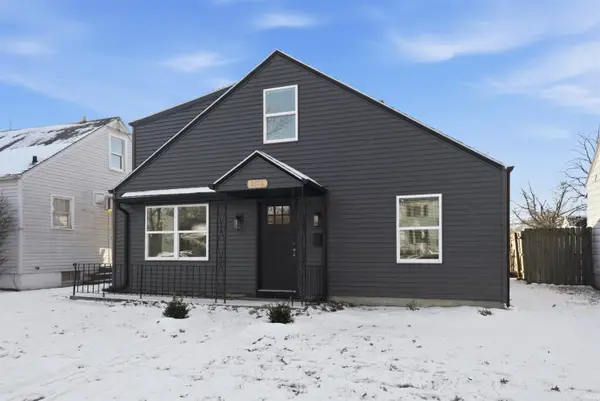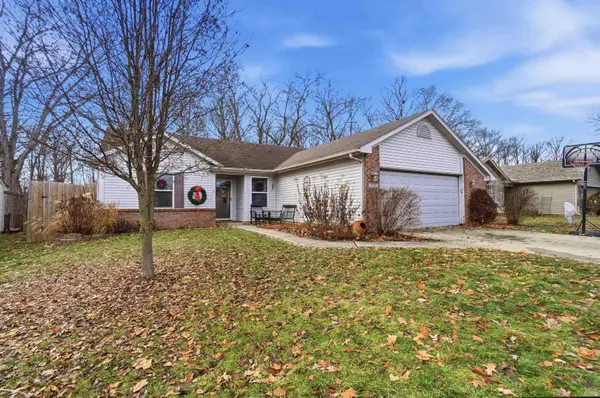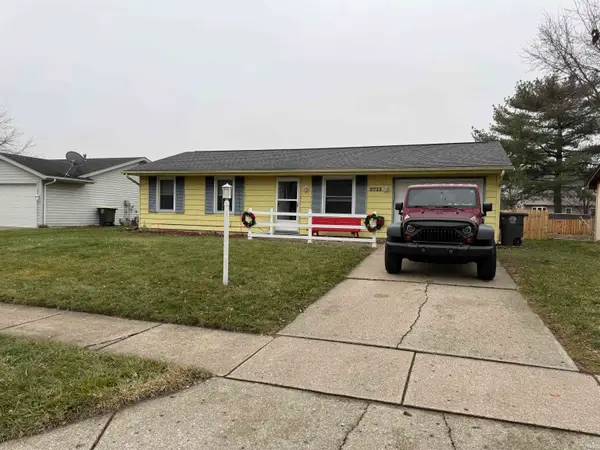1524 Vanderbilt Drive, Fort Wayne, IN 46845
Local realty services provided by:Better Homes and Gardens Real Estate Connections
Listed by: destiney lawson
Office: f.c. tucker fort wayne
MLS#:202549832
Source:Indiana Regional MLS
Price summary
- Price:$491,900
- Price per sq. ft.:$113.73
About this home
Welcome to 1524 Vanderbilt Drive, where space, style, and comfort come together beautifully. With over 4,300 square feet of living space, this home offers six bedrooms, including one with an egress window in the finished basement, and four full bathrooms thoughtfully placed on each level. The main floor features a private primary suite along with a second bedroom and full bath, offering flexibility for guests or multi-generational living. Upstairs, two bedrooms share a convenient Jack and Jill bathroom, while the finished basement provides endless possibilities for a home theater, gym, playroom, or guest suite, complete with an additional bedroom and full bath. At the heart of the home, the kitchen showcases granite countertops and terrazzo flooring, a distinctive high-end feature that adds character and charm. Recent updates include new flooring throughout in 2022, new windows and sliding glass door in 2022, and a two-year-old roof with a transferable fifty-year warranty. All appliances remain, making your move simple and seamless. Step outside to enjoy peaceful pond views from the Trex deck with glass panels, perfectly designed for an uninterrupted backdrop of water and nature. From the thoughtful layout to the modern updates and serene setting, this home offers the perfect balance of beauty and functionality.
Contact an agent
Home facts
- Year built:2001
- Listing ID #:202549832
- Added:89 day(s) ago
- Updated:December 31, 2025 at 01:44 AM
Rooms and interior
- Bedrooms:5
- Total bathrooms:4
- Full bathrooms:4
- Living area:3,991 sq. ft.
Heating and cooling
- Cooling:Central Air
- Heating:Forced Air, Gas
Structure and exterior
- Roof:Asphalt, Shingle
- Year built:2001
- Building area:3,991 sq. ft.
- Lot area:0.3 Acres
Schools
- High school:Carroll
- Middle school:Maple Creek
- Elementary school:Oak View
Utilities
- Water:City
- Sewer:City
Finances and disclosures
- Price:$491,900
- Price per sq. ft.:$113.73
- Tax amount:$3,613
New listings near 1524 Vanderbilt Drive
- New
 $284,900Active3 beds 3 baths1,933 sq. ft.
$284,900Active3 beds 3 baths1,933 sq. ft.1821 Grafton Place, Fort Wayne, IN 46808
MLS# 202549886Listed by: DOLLENS APPRAISAL SERVICES, LLC - New
 $234,900Active3 beds 2 baths1,480 sq. ft.
$234,900Active3 beds 2 baths1,480 sq. ft.720 E Camden Drive, Fort Wayne, IN 46825
MLS# 202549855Listed by: CENTURY 21 BRADLEY REALTY, INC - New
 $102,900Active0.53 Acres
$102,900Active0.53 Acres9545 Bass Road, Fort Wayne, IN 46818
MLS# 202549856Listed by: COLDWELL BANKER REAL ESTATE GROUP - New
 $232,500Active4 beds 3 baths2,768 sq. ft.
$232,500Active4 beds 3 baths2,768 sq. ft.4527 Schmucker Drive, Fort Wayne, IN 46835
MLS# 202549839Listed by: CENTURY 21 BRADLEY REALTY, INC - New
 $199,900Active3 beds 2 baths1,352 sq. ft.
$199,900Active3 beds 2 baths1,352 sq. ft.2426 White Oak Avenue, Fort Wayne, IN 46805
MLS# 202549824Listed by: RE/MAX RESULTS - New
 $179,900Active4 beds 2 baths1,605 sq. ft.
$179,900Active4 beds 2 baths1,605 sq. ft.4018 South Park Drive, Fort Wayne, IN 46806
MLS# 202549822Listed by: SCOTT ESTATES - New
 $230,000Active3 beds 2 baths1,184 sq. ft.
$230,000Active3 beds 2 baths1,184 sq. ft.3201 Cedar Ridge Run, Fort Wayne, IN 46808
MLS# 202549756Listed by: CENTURY 21 BRADLEY REALTY, INC - New
 $187,900Active3 beds 1 baths850 sq. ft.
$187,900Active3 beds 1 baths850 sq. ft.2711 Sandarac Lane, Fort Wayne, IN 46815
MLS# 202549737Listed by: COMMUNITY REAL ESTATE, INC - New
 $165,500Active2 beds 1 baths810 sq. ft.
$165,500Active2 beds 1 baths810 sq. ft.3827 Newport Avenue, Fort Wayne, IN 46805
MLS# 202549727Listed by: NORTH EASTERN GROUP REALTY - New
 $399,000Active4 beds 3 baths2,656 sq. ft.
$399,000Active4 beds 3 baths2,656 sq. ft.13572 Palmetto Pass, Fort Wayne, IN 46814
MLS# 202549725Listed by: IMPACT REALTY LLC
