1603 Autumn Run, Fort Wayne, IN 46845
Local realty services provided by:Better Homes and Gardens Real Estate Connections
Listed by:gregory brownCell: 260-602-5297
Office:century 21 bradley realty, inc
MLS#:202532370
Source:Indiana Regional MLS
Price summary
- Price:$849,900
- Price per sq. ft.:$164.33
- Monthly HOA dues:$41.67
About this home
*Discover exceptional style and comfort in this one of a kind custom built 4 Bedroom + Den & 3 Full Bath villa nestled alongside a tranquil pond and wooded backdrop in Autumn Run! *Inside and out, this home exudes charm and sophistication, with thoughtful dÁ©cor and an inviting floor plan that has over 4600 finished square feet! *Enjoy peaceful mornings and lively evenings on the expansive deck‹”both open and covered‹”ideal for entertaining or simply unwinding while taking in the picturesque views of nature and wildlife. *The spacious kitchen is a true gathering space, featuring a breakfast bar and cozy sitting area‹”perfect for both large groups and intimate meals. *A welcoming foyer leads into a cozy den and a bright, spacious great room, offering seamless flow for everyday living. *The fully finished daylight lower level adds even more versatility, boasting a large family room, exercise room, hobby room/4th Bedroom, another bedroom with a full bath, a bar area and generous storage space. *Whether you're hosting guests, pursuing hobbies, or creating a private retreat, the options are endless. *This home offers a rare combination of natural beauty, stylish living, and low-maintenance convenience. *Don't miss your chance to enjoy the relaxed elegance of this stunning villa!
Contact an agent
Home facts
- Year built:2011
- Listing ID #:202532370
- Added:46 day(s) ago
- Updated:September 30, 2025 at 07:30 AM
Rooms and interior
- Bedrooms:4
- Total bathrooms:3
- Full bathrooms:3
- Living area:4,633 sq. ft.
Heating and cooling
- Cooling:Central Air
- Heating:Forced Air, Gas
Structure and exterior
- Roof:Dimensional Shingles
- Year built:2011
- Building area:4,633 sq. ft.
- Lot area:0.35 Acres
Schools
- High school:Carroll
- Middle school:Maple Creek
- Elementary school:Perry Hill
Utilities
- Water:City
- Sewer:City
Finances and disclosures
- Price:$849,900
- Price per sq. ft.:$164.33
- Tax amount:$5,399
New listings near 1603 Autumn Run
- New
 $237,500Active4 beds 2 baths2,132 sq. ft.
$237,500Active4 beds 2 baths2,132 sq. ft.714 W Packard Avenue #714/716, Fort Wayne, IN 46807
MLS# 202539416Listed by: CENTURY 21 BRADLEY REALTY, INC - New
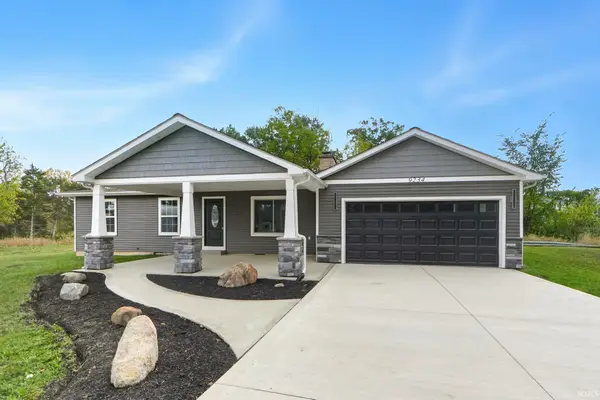 $299,900Active3 beds 2 baths1,240 sq. ft.
$299,900Active3 beds 2 baths1,240 sq. ft.9234 Stanley Avenue, Fort Wayne, IN 46818
MLS# 202539393Listed by: COLDWELL BANKER REAL ESTATE GROUP - New
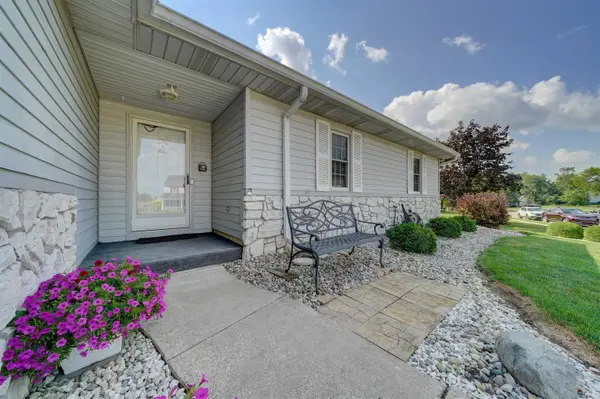 $386,900Active3 beds 3 baths2,622 sq. ft.
$386,900Active3 beds 3 baths2,622 sq. ft.11020 Windsor Wood Boulevard, Fort Wayne, IN 46845
MLS# 202539359Listed by: RE/MAX RESULTS - New
 $239,900Active3 beds 3 baths1,536 sq. ft.
$239,900Active3 beds 3 baths1,536 sq. ft.2729 Inwood Drive, Fort Wayne, IN 46815
MLS# 202539362Listed by: SELECT REALTY, LLC - New
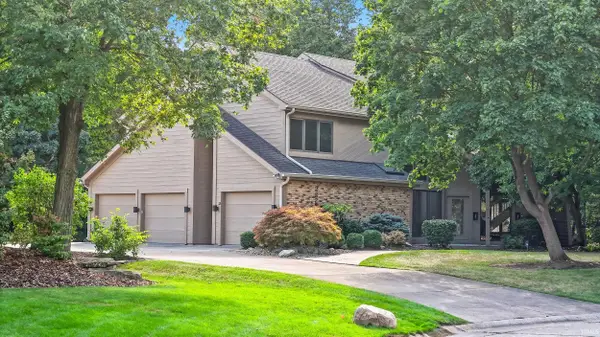 $499,900Active4 beds 5 baths5,671 sq. ft.
$499,900Active4 beds 5 baths5,671 sq. ft.2825 Knightsbridge Place, Fort Wayne, IN 46815
MLS# 202539374Listed by: MIKE THOMAS ASSOC., INC - New
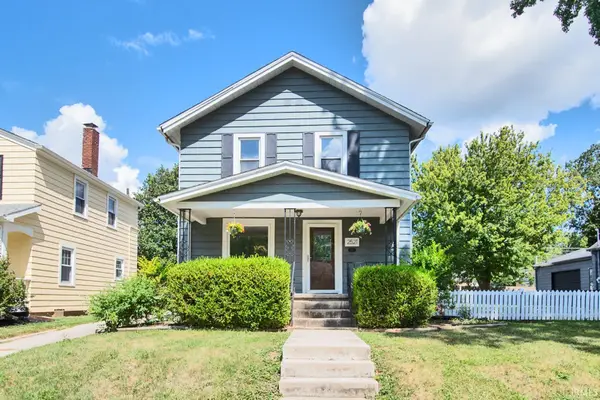 $240,000Active3 beds 2 baths1,628 sq. ft.
$240,000Active3 beds 2 baths1,628 sq. ft.2521 Dodge Avenue, Fort Wayne, IN 46805
MLS# 202539340Listed by: MIKE THOMAS ASSOC., INC - New
 $336,900Active3 beds 2 baths1,560 sq. ft.
$336,900Active3 beds 2 baths1,560 sq. ft.7962 Macbeth Passage, Fort Wayne, IN 46818
MLS# 202539318Listed by: MIKE THOMAS ASSOC., INC - New
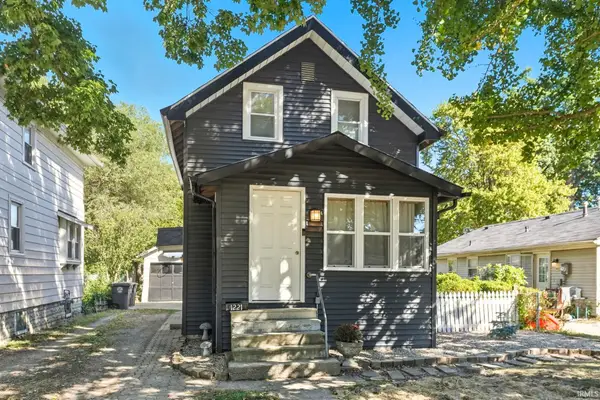 $134,900Active2 beds 1 baths955 sq. ft.
$134,900Active2 beds 1 baths955 sq. ft.1221 Vance Avenue, Fort Wayne, IN 46805
MLS# 202539305Listed by: CENTURY 21 BRADLEY REALTY, INC - New
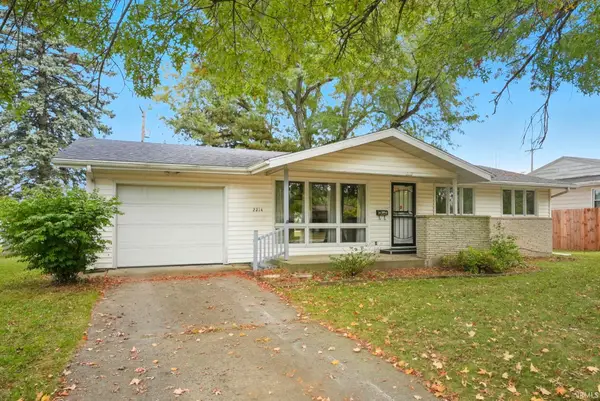 $179,900Active3 beds 2 baths1,040 sq. ft.
$179,900Active3 beds 2 baths1,040 sq. ft.2214 Lindenwood Avenue, Fort Wayne, IN 46808
MLS# 202539300Listed by: FAIRFIELD GROUP REALTORS, INC. - New
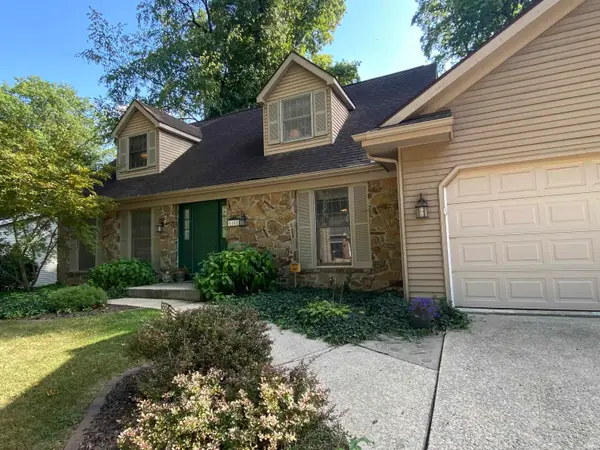 $300,000Active5 beds 3 baths3,102 sq. ft.
$300,000Active5 beds 3 baths3,102 sq. ft.6102 Landover Place, Fort Wayne, IN 46815
MLS# 202539299Listed by: BLAKE REALTY
