1618 Autumn Run, Fort Wayne, IN 46845
Local realty services provided by:Better Homes and Gardens Real Estate Connections
Listed by: gregory adams, patrick irickCell: 260-433-0844
Office: century 21 bradley realty, inc
MLS#:202530243
Source:Indiana Regional MLS
Price summary
- Price:$979,900
- Price per sq. ft.:$141.6
- Monthly HOA dues:$246.67
About this home
New price!!!......Welcome to 1618 Autumn Run, where custom design meets wonderful comfort in this beautifully crafted 3 bedroom, 3.5 bathroom villa with nearly 5,500 finished sq ft and an additional 1,450 sq ft of unfinished basement storage, giving you a grand total of 7000 sqft in this home! From the grand foyer, step into a spacious home office with built-in desk and shelving, ideal for working from home. The heart of the home features a chef's kitchen with both an island and breakfast bar, seamlessly connected to a large breakfast room and cozy hearth room with double sided fireplace. Entertain with ease in the formal dining room highlighted by a striking tray ceiling, or unwind in the expansive 23x20 great room with 12-foot ceilings and ample natural light. The main-level master suite is a luxurious retreat with a large 22x18 bedroom, large his & her walk-in closets, and a spa-like tile and glass walk-in shower. The main floor also includes a second bedroom, second full bath, half bath for guests, main floor laundry, and a huge 18x13 enclosed sunroom with beautiful cathedral ceiling and a wall of windows overlooking the backyard pond. The massive finished basement boasts incredible entertainment space with full bar, as well as a third bedroom, additional office space, huge storage space, and private garage access for added convenience. Additional highlights include a residential elevator and an oversized 3-car garage. Every detail has been thoughtfully designed to blend functionality and elegance. Don't miss this rare opportunity to own one of Fort Wayne's most impressive villas!
Contact an agent
Home facts
- Year built:2009
- Listing ID #:202530243
- Added:140 day(s) ago
- Updated:December 17, 2025 at 07:44 PM
Rooms and interior
- Bedrooms:3
- Total bathrooms:4
- Full bathrooms:3
- Living area:5,468 sq. ft.
Heating and cooling
- Cooling:Central Air
- Heating:Forced Air, Gas
Structure and exterior
- Roof:Asphalt
- Year built:2009
- Building area:5,468 sq. ft.
- Lot area:0.43 Acres
Schools
- High school:Carroll
- Middle school:Maple Creek
- Elementary school:Perry Hill
Utilities
- Water:City
- Sewer:City
Finances and disclosures
- Price:$979,900
- Price per sq. ft.:$141.6
- Tax amount:$9,116
New listings near 1618 Autumn Run
- New
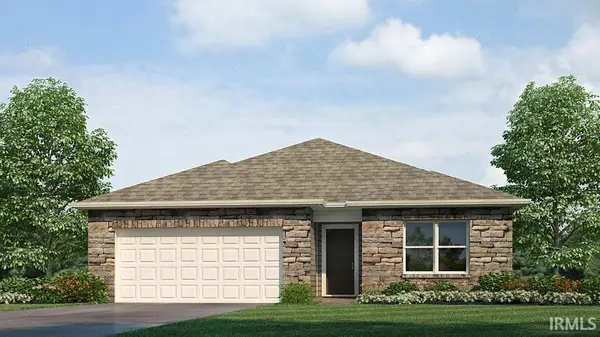 $340,170Active4 beds 2 baths1,771 sq. ft.
$340,170Active4 beds 2 baths1,771 sq. ft.6832 Jerome Park Place, Fort Wayne, IN 46835
MLS# 202549330Listed by: DRH REALTY OF INDIANA, LLC 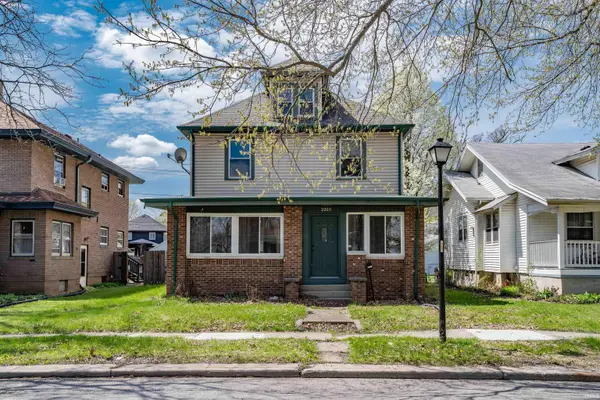 $175,000Pending4 beds 1 baths1,632 sq. ft.
$175,000Pending4 beds 1 baths1,632 sq. ft.2203 Crescent Avenue, Fort Wayne, IN 46805
MLS# 202549313Listed by: NORTH EASTERN GROUP REALTY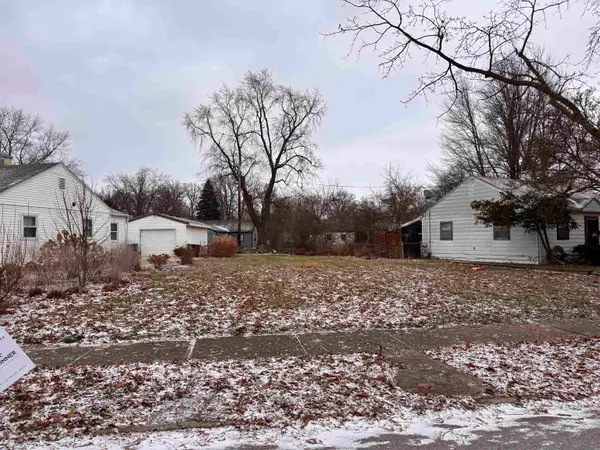 $5,000Pending0.15 Acres
$5,000Pending0.15 Acres4801 Smith Street, Fort Wayne, IN 46806
MLS# 202549315Listed by: COLDWELL BANKER REAL ESTATE GR- New
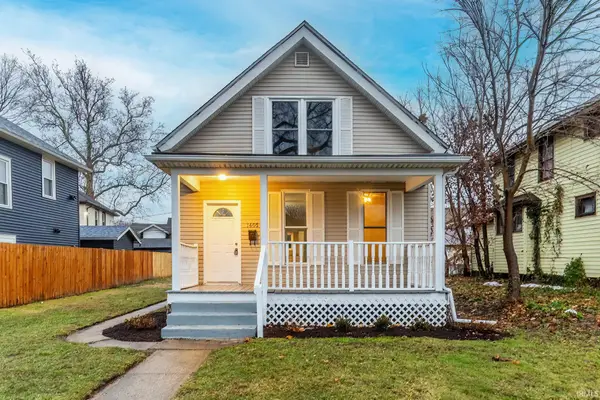 $155,000Active2 beds 1 baths1,123 sq. ft.
$155,000Active2 beds 1 baths1,123 sq. ft.1405 Oneida Street, Fort Wayne, IN 46805
MLS# 202549302Listed by: RE/MAX RESULTS - New
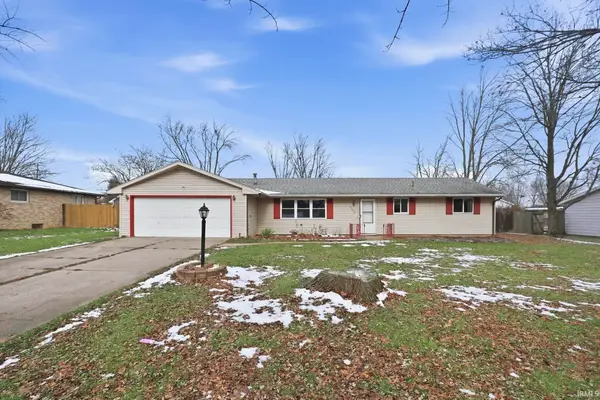 $209,900Active3 beds 2 baths1,398 sq. ft.
$209,900Active3 beds 2 baths1,398 sq. ft.3009 Stardale Drive, Fort Wayne, IN 46816
MLS# 202549301Listed by: JM REALTY ASSOCIATES, INC. - New
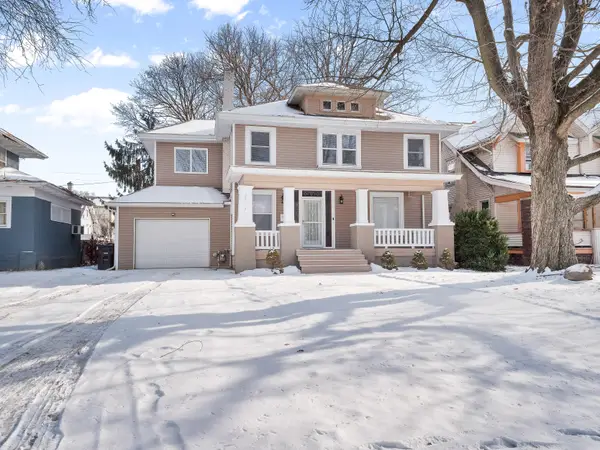 $309,900Active4 beds 2 baths2,088 sq. ft.
$309,900Active4 beds 2 baths2,088 sq. ft.2713 Fairfield Avenue, Fort Wayne, IN 46807
MLS# 202549293Listed by: ENCORE SOTHEBY'S INTERNATIONAL REALTY - New
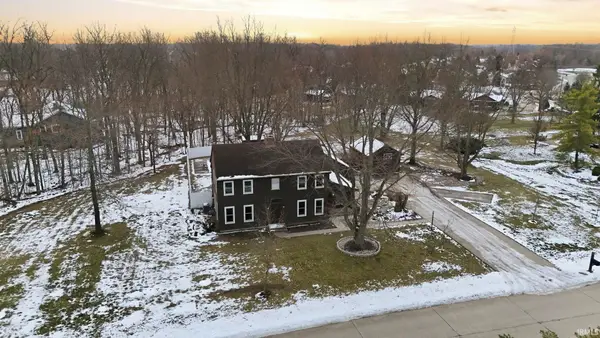 $330,000Active4 beds 3 baths2,220 sq. ft.
$330,000Active4 beds 3 baths2,220 sq. ft.5617 Sherington Road, Fort Wayne, IN 46814
MLS# 202549290Listed by: AGENCY & CO. REAL ESTATE - New
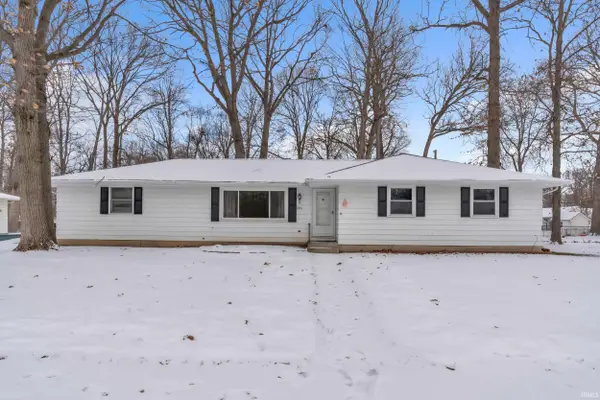 $219,995Active3 beds 2 baths1,160 sq. ft.
$219,995Active3 beds 2 baths1,160 sq. ft.2316 Lima Lane, Fort Wayne, IN 46818
MLS# 202549283Listed by: EXP REALTY, LLC - New
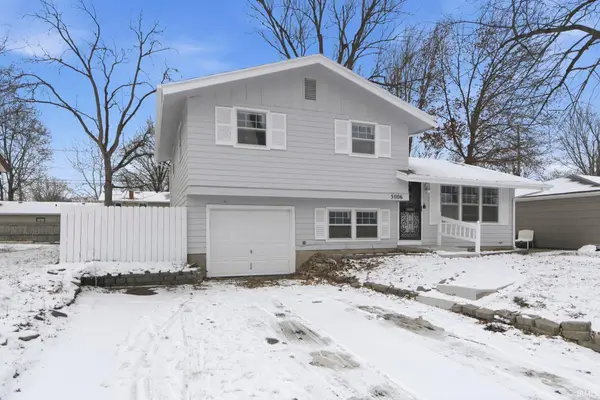 $194,500Active3 beds 2 baths1,344 sq. ft.
$194,500Active3 beds 2 baths1,344 sq. ft.5006 Hessen Cassel Road, Fort Wayne, IN 46806
MLS# 202549287Listed by: UPTOWN REALTY GROUP - New
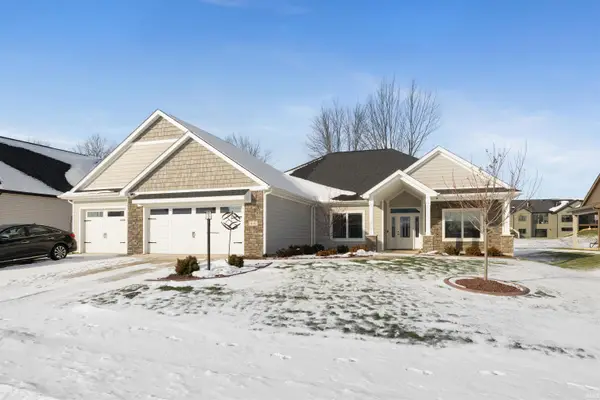 $509,900Active3 beds 3 baths2,434 sq. ft.
$509,900Active3 beds 3 baths2,434 sq. ft.641 Sandringham Pass, Fort Wayne, IN 46845
MLS# 202549265Listed by: CENTURY 21 BRADLEY REALTY, INC
