1685 Shavono Cove, Fort Wayne, IN 46845
Local realty services provided by:Better Homes and Gardens Real Estate Connections
1685 Shavono Cove,Fort Wayne, IN 46845
$524,900
- 5 Beds
- 4 Baths
- - sq. ft.
- Single family
- Sold
Listed by: gregory brownCell: 260-602-5297
Office: century 21 bradley realty, inc
MLS#:202543408
Source:Indiana Regional MLS
Sorry, we are unable to map this address
Price summary
- Price:$524,900
- Monthly HOA dues:$36.67
About this home
*Impressive custom-built Ranch boasting well over 4,000 square feet of living space with up to 6 potential Bedrooms and 3 1/2 Baths on a FULL WALKOUT BASEMENT, expertly crafted by Wannemacher Design Build and perfectly positioned against a serene 6 ACRE common area in Talons Reach! *The gourmet Kitchen features custom Amish cabinetry and an oversized island ideal for entertaining PLUS a 3 Season Room overlooking a wooded paradise that presents an idyllic escape for nature enthusiasts and wildlife lovers alike. *Glass pocket doors between the Great Room and Kitchen allow you to help block the noise between meals. *The luxurious Primary Suite includes a ceramic tile shower, dual vanities, a private toilet area and double tiered walk-in closet. *A practical locker area is situated just outside the laundry room and the massive 3-car garage with a pull down attic stairway provides tons of space for vehicles and equipment. *There's also an Office and two other Bedrooms on the opposite side that share a full bath on the main level. *The spacious lower level offers an enormous Great Room, up to 3 potential Bedrooms, a full Bath, a kitchenette area and a work shop with plenty of storage. *Multiple families could live here easily with privacy because of how the home is laid out. *Conveniently located near schools, parks, shopping, and hospitals‹”this stunning home truly has it all!
Contact an agent
Home facts
- Year built:2014
- Listing ID #:202543408
- Added:40 day(s) ago
- Updated:December 05, 2025 at 02:40 AM
Rooms and interior
- Bedrooms:5
- Total bathrooms:4
- Full bathrooms:3
Heating and cooling
- Cooling:Central Air
- Heating:Forced Air, Gas
Structure and exterior
- Roof:Dimensional Shingles
- Year built:2014
Schools
- High school:Carroll
- Middle school:Carroll
- Elementary school:Eel River
Utilities
- Water:City
- Sewer:City
Finances and disclosures
- Price:$524,900
- Tax amount:$4,540
New listings near 1685 Shavono Cove
- New
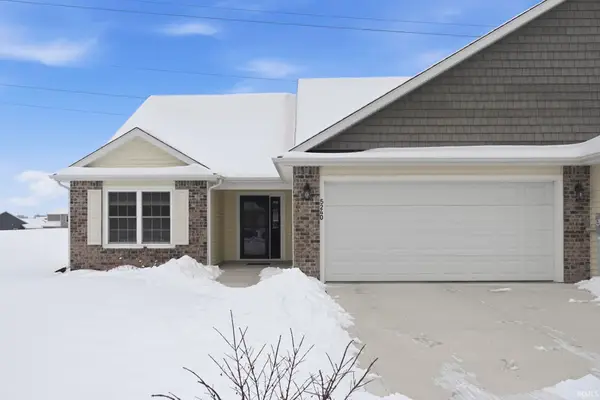 $239,900Active2 beds 2 baths1,409 sq. ft.
$239,900Active2 beds 2 baths1,409 sq. ft.5240 Pigeon Creek Court, Fort Wayne, IN 46825
MLS# 202548114Listed by: WIELAND REAL ESTATE - New
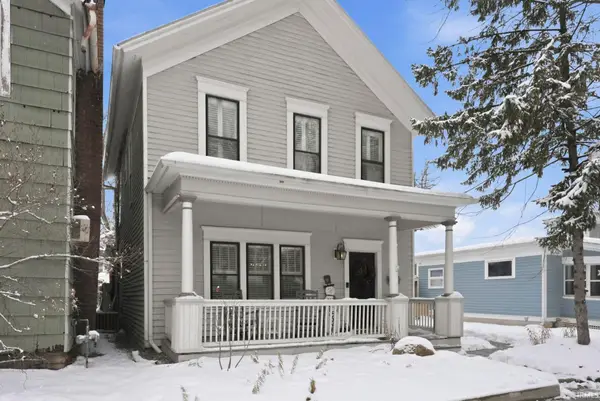 $375,000Active3 beds 3 baths1,886 sq. ft.
$375,000Active3 beds 3 baths1,886 sq. ft.824 W Washington Boulevard, Fort Wayne, IN 46802
MLS# 202548074Listed by: COLDWELL BANKER REAL ESTATE GROUP - New
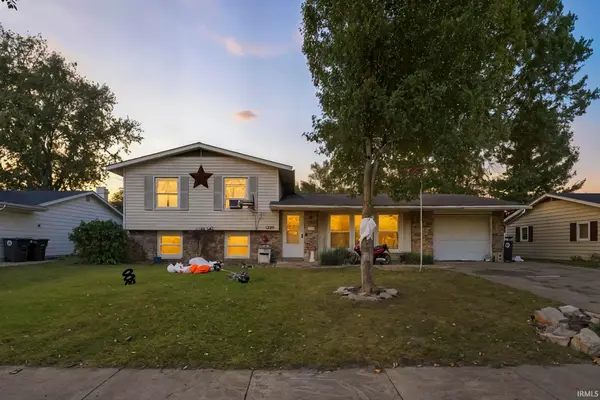 $199,900Active4 beds 2 baths1,805 sq. ft.
$199,900Active4 beds 2 baths1,805 sq. ft.1922 Legoma Drive, Fort Wayne, IN 46819
MLS# 202548075Listed by: EXP REALTY, LLC - Open Sun, 1 to 2pmNew
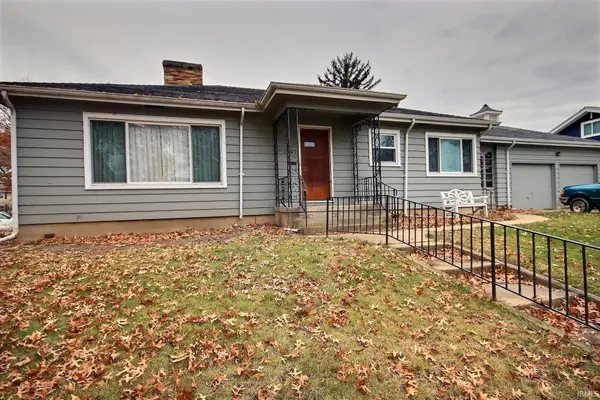 $213,700Active3 beds 3 baths1,260 sq. ft.
$213,700Active3 beds 3 baths1,260 sq. ft.2505 Hubertus Avenue, Fort Wayne, IN 46805
MLS# 202547412Listed by: NESS BROS. REALTORS & AUCTIONEERS - New
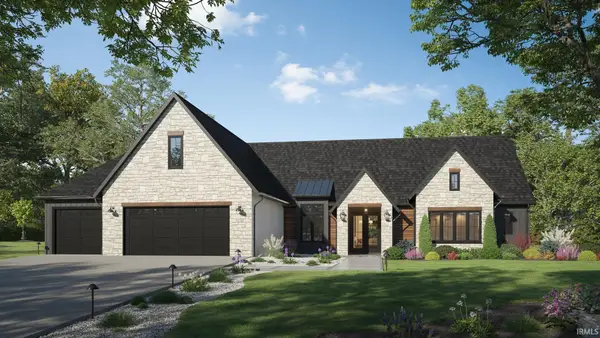 $999,900Active3 beds 4 baths3,086 sq. ft.
$999,900Active3 beds 4 baths3,086 sq. ft.1927 Burnt Lake Drive, Fort Wayne, IN 46814
MLS# 202548062Listed by: MIKE THOMAS ASSOC., INC - New
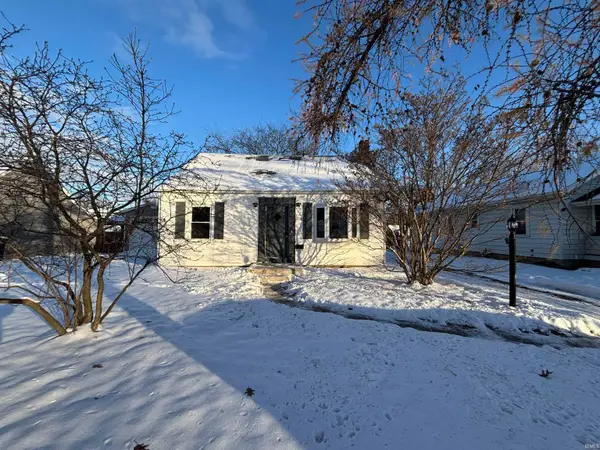 $189,900Active3 beds 1 baths1,456 sq. ft.
$189,900Active3 beds 1 baths1,456 sq. ft.2710 Waynewood Drive, Fort Wayne, IN 46809
MLS# 202548048Listed by: SCHEERER MCCULLOCH REAL ESTATE - Open Sun, 1 to 3pmNew
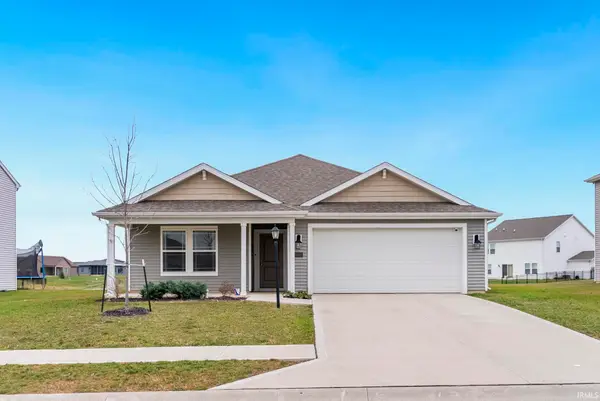 $299,900Active3 beds 2 baths1,487 sq. ft.
$299,900Active3 beds 2 baths1,487 sq. ft.1399 Livingston Lakes Way, Fort Wayne, IN 46818
MLS# 202548010Listed by: ANTHONY REALTORS - New
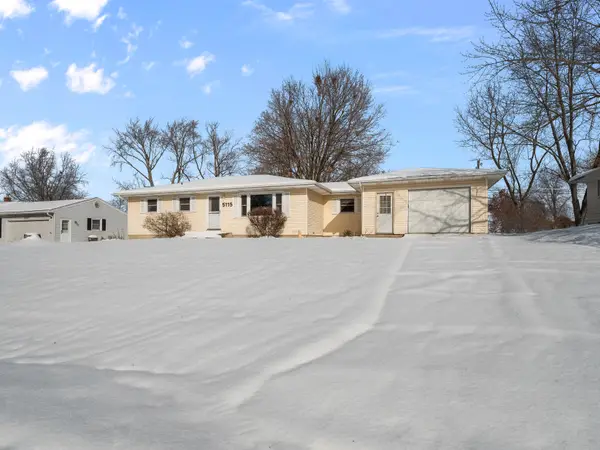 $189,900Active3 beds 1 baths1,788 sq. ft.
$189,900Active3 beds 1 baths1,788 sq. ft.5115 Sunnybrook Drive, Fort Wayne, IN 46835
MLS# 202547998Listed by: ENCORE SOTHEBY'S INTERNATIONAL REALTY - New
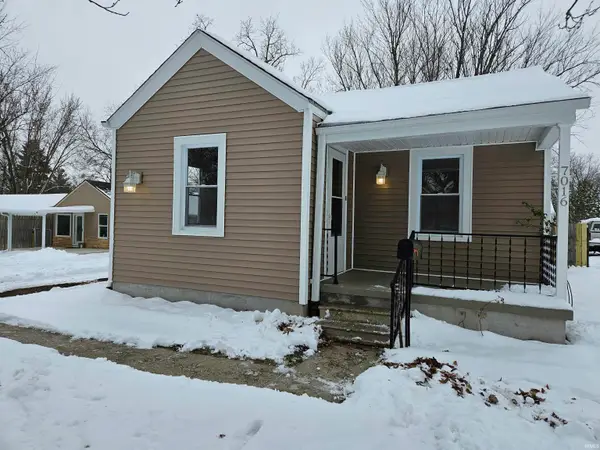 $179,000Active2 beds 1 baths984 sq. ft.
$179,000Active2 beds 1 baths984 sq. ft.7016 Beaty Avenue, Fort Wayne, IN 46809
MLS# 202548001Listed by: PARENT REALTY, INC. - New
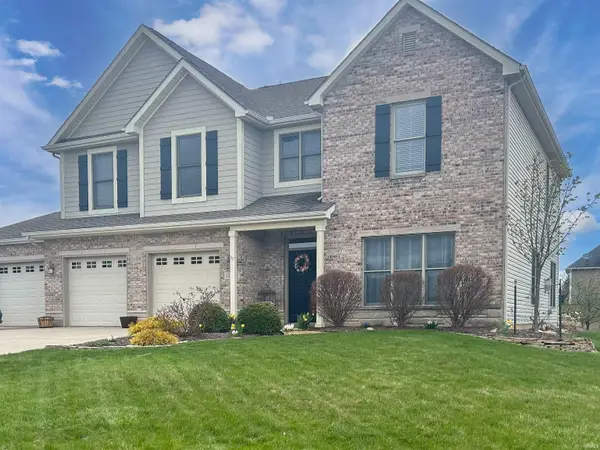 $459,900Active4 beds 3 baths3,238 sq. ft.
$459,900Active4 beds 3 baths3,238 sq. ft.13018 Tuscany Way, Fort Wayne, IN 46845
MLS# 202547985Listed by: HANSEN LANGAS, REALTORS & APPRAISERS
