1708 Muruntau Grove, Fort Wayne, IN 46845
Local realty services provided by:Better Homes and Gardens Real Estate Connections
Listed by: shannon mcclureCell: 260-348-1208
Office: century 21 bradley realty, inc
MLS#:202540857
Source:Indiana Regional MLS
Price summary
- Price:$355,000
- Price per sq. ft.:$168.49
- Monthly HOA dues:$46.25
About this home
This stunning 2-story residence in the desirable NW Fort Wayne area is less than 3 years old and packed with upgrades that blend modern comfort with timeless style. Featuring 4 spacious bedrooms, 2.5 bathrooms, and an open-concept floor plan, this home is perfect for entertaining and everyday living. The kitchen is a chef's delight with sleek quartz countertops, upgraded cabinetry, and plenty of prep space. The cozy den offers the perfect spot for a home office or quiet retreat, while the upper level loft provides added versatility for a playroom or media area. Enjoy the oversized garage with extra room for storage or hobbies, and step out back to a large patio that's perfect for outdoor living. Each bedroom features generous closet space, and the primary suite includes a walk-in closet and en-suite bath. A state-of-the-art security system provides peace of mind. Located in a friendly, family-oriented neighborhood just minutes from the Pufferbelly Trail, this home combines convenience with community charm. Don't miss this opportunity to own a move-in-ready home in one of Fort Wayne's most sought-after locations!
Contact an agent
Home facts
- Year built:2022
- Listing ID #:202540857
- Added:63 day(s) ago
- Updated:December 08, 2025 at 08:27 AM
Rooms and interior
- Bedrooms:4
- Total bathrooms:3
- Full bathrooms:2
- Living area:2,107 sq. ft.
Heating and cooling
- Cooling:Central Air
- Heating:Forced Air, Gas
Structure and exterior
- Roof:Shingle
- Year built:2022
- Building area:2,107 sq. ft.
- Lot area:0.24 Acres
Schools
- High school:Carroll
- Middle school:Carroll
- Elementary school:Aspen Meadows
Utilities
- Water:City
- Sewer:City
Finances and disclosures
- Price:$355,000
- Price per sq. ft.:$168.49
- Tax amount:$2,861
New listings near 1708 Muruntau Grove
- New
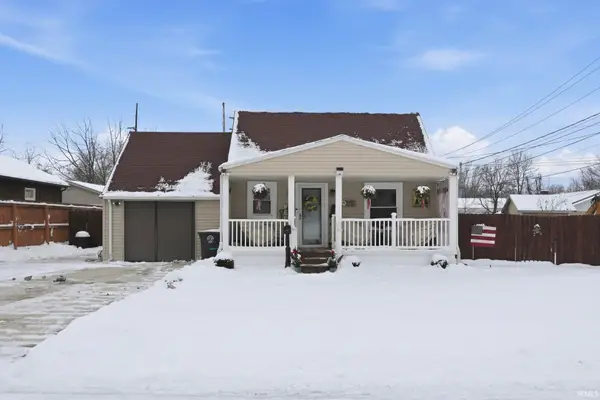 $180,000Active2 beds 1 baths792 sq. ft.
$180,000Active2 beds 1 baths792 sq. ft.6612 Bradbury Avenue, Fort Wayne, IN 46809
MLS# 202548725Listed by: AMERICAN DREAM TEAM REAL ESTATE BROKERS - New
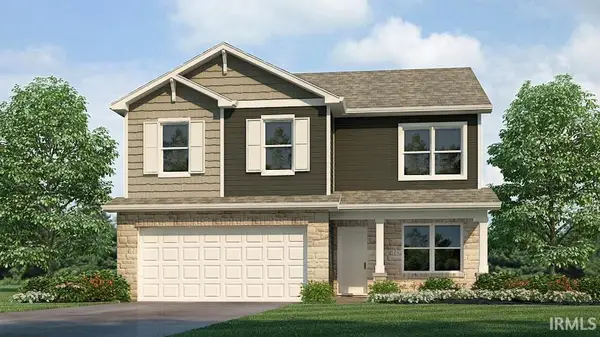 $367,120Active4 beds 3 baths2,053 sq. ft.
$367,120Active4 beds 3 baths2,053 sq. ft.1001 Stuckey Pointe Pass, Fort Wayne, IN 46818
MLS# 202548698Listed by: DRH REALTY OF INDIANA, LLC - New
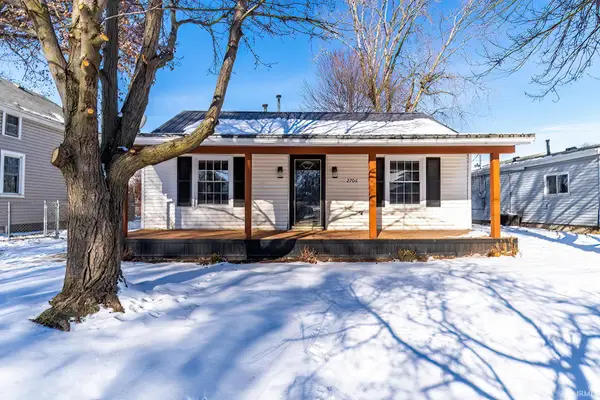 $150,000Active2 beds 1 baths720 sq. ft.
$150,000Active2 beds 1 baths720 sq. ft.2706 Saint Louis Avenue, Fort Wayne, IN 46809
MLS# 202548687Listed by: RE/MAX RESULTS - New
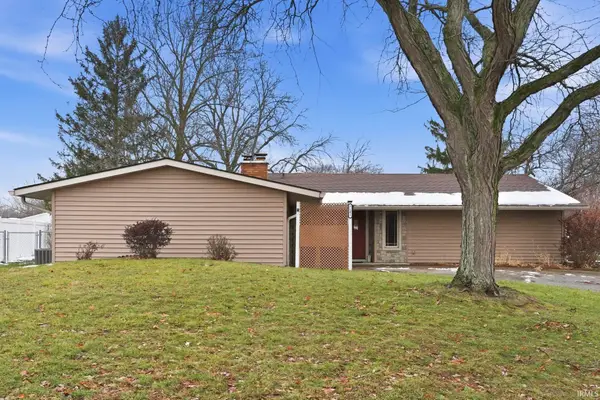 $224,900Active3 beds 3 baths1,647 sq. ft.
$224,900Active3 beds 3 baths1,647 sq. ft.7101 Piegan Place, Fort Wayne, IN 46815
MLS# 202548665Listed by: CENTURY 21 BRADLEY REALTY, INC - New
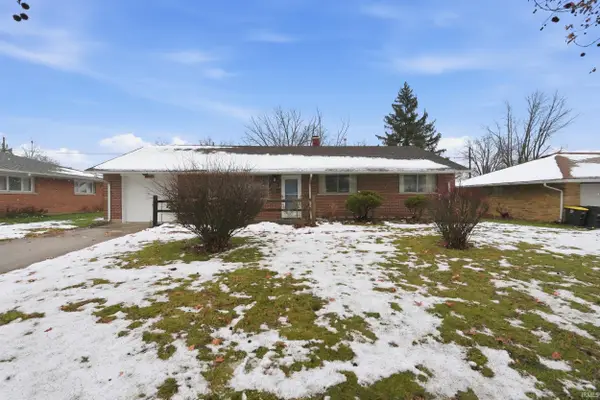 $189,400Active3 beds 2 baths1,107 sq. ft.
$189,400Active3 beds 2 baths1,107 sq. ft.2714 Barnhart Avenue, Fort Wayne, IN 46805
MLS# 202548674Listed by: MIKE THOMAS ASSOC., INC - Open Sat, 12 to 2pmNew
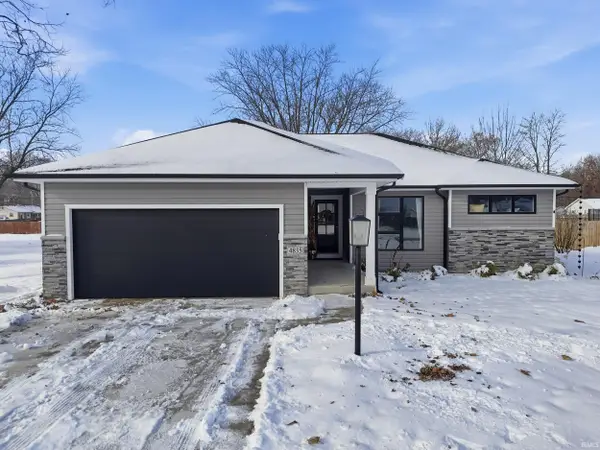 $346,500Active4 beds 3 baths2,061 sq. ft.
$346,500Active4 beds 3 baths2,061 sq. ft.4835 Eicher Drive, Fort Wayne, IN 46835
MLS# 202548653Listed by: LIMITLESS GROUP - New
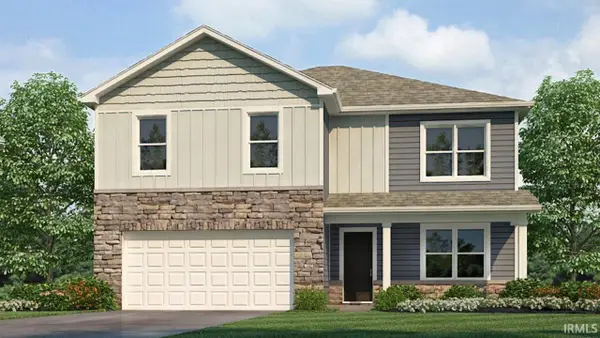 $391,830Active5 beds 3 baths2,600 sq. ft.
$391,830Active5 beds 3 baths2,600 sq. ft.12926 Rey Cove, Fort Wayne, IN 46818
MLS# 202548654Listed by: DRH REALTY OF INDIANA, LLC - New
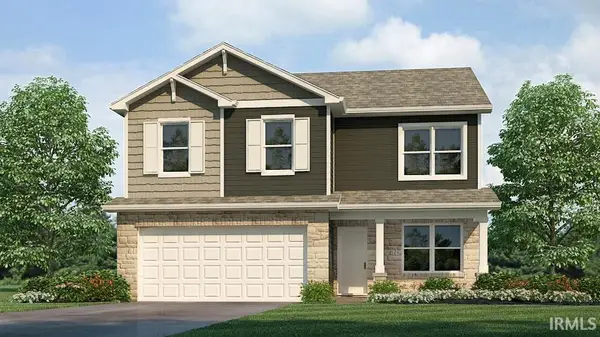 $362,845Active4 beds 3 baths2,053 sq. ft.
$362,845Active4 beds 3 baths2,053 sq. ft.12938 Rey Cove, Fort Wayne, IN 46818
MLS# 202548650Listed by: DRH REALTY OF INDIANA, LLC - New
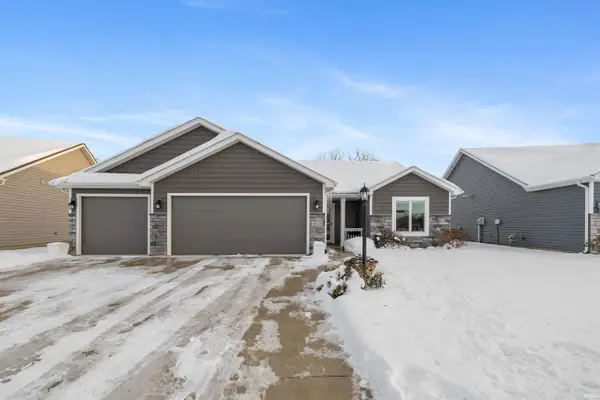 $350,000Active3 beds 2 baths1,620 sq. ft.
$350,000Active3 beds 2 baths1,620 sq. ft.1229 Fizzo Way, Fort Wayne, IN 46845
MLS# 202548641Listed by: CENTURY 21 BRADLEY REALTY, INC - New
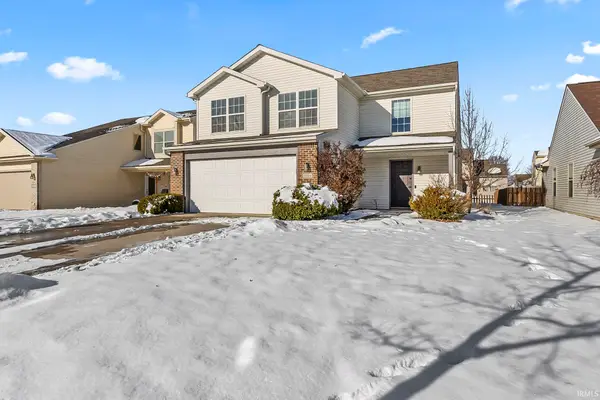 $274,900Active3 beds 3 baths1,640 sq. ft.
$274,900Active3 beds 3 baths1,640 sq. ft.3024 Killarney Place, Fort Wayne, IN 46818
MLS# 202548647Listed by: CENTURY 21 BRADLEY REALTY, INC
