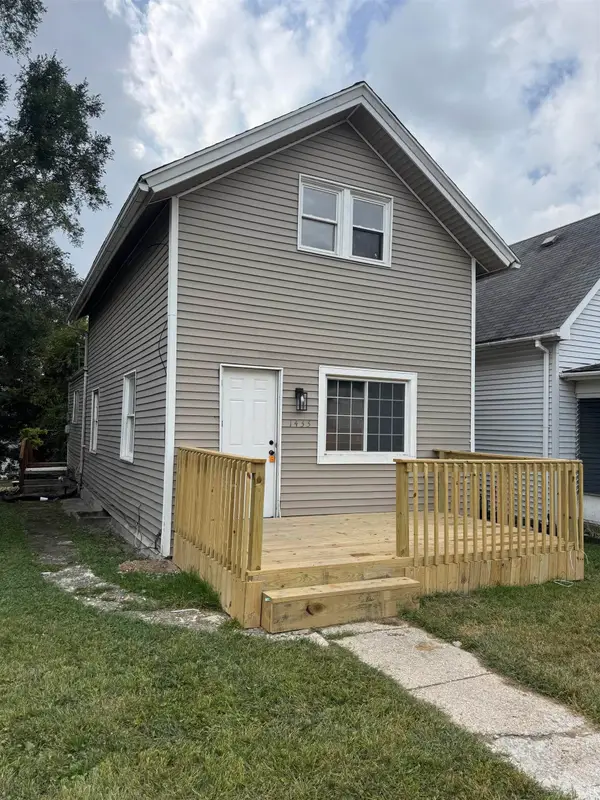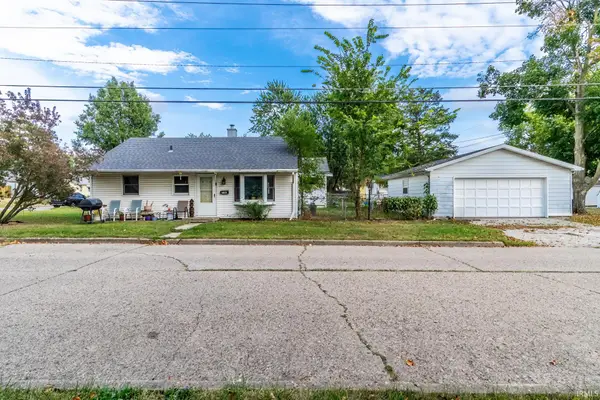1710 Ransom Drive, Fort Wayne, IN 46845
Local realty services provided by:Better Homes and Gardens Real Estate Connections
Listed by:mindy fleischer
Office:mike thomas assoc., inc
MLS#:202522054
Source:Indiana Regional MLS
Price summary
- Price:$419,900
- Price per sq. ft.:$107.64
- Monthly HOA dues:$18.75
About this home
Seller offering $5,000 toward buyers concessiions and home warranty. Welcome to this beautifully updated 4-bedroom, 2.5-bath home in the highly sought-after NACS district, perfectly positioned on the 14th tee of Pine Valley Golf Course. Featuring a classic Victorian exterior and a traditional two-story layout, this home offers multiple living areas and space to spread out. The main level boasts refinished hardwood floors, fresh paint, and new carpet throughout, setting the stage for elegant everyday living. The Great Room has soaring ceilings, built-in bookshelves, skylight, a cozy gas fireplace, and a charming window bench. The spacious kitchen is a chef’s dream with ample cabinetry and counter space, pantry, and high-end appliances, conveniently located between the nook and formal dining area. Upstairs, the primary suite features vaulted ceilings, dual closets, and a beautifully updated en-suite with a soaking tub, new vanities, and lighting. Additional updates include a renovated upstairs bathroom, a brand-new roof (2022), freshly repainted deck (2025) and new central air and humidifier (2020). The spacious basement is ideal for entertaining and includes an unfinished room ready to become your gym, workshop, or storage space. The landscaped yard offers year-round color with perennial plantings and raised garden beds. Enjoy the expansive backyard with the large deck and retractable sun cover, separate patio ideal for a firepit, and serene golf course views.
Contact an agent
Home facts
- Year built:1987
- Listing ID #:202522054
- Added:106 day(s) ago
- Updated:September 24, 2025 at 07:23 AM
Rooms and interior
- Bedrooms:4
- Total bathrooms:3
- Full bathrooms:2
- Living area:3,800 sq. ft.
Heating and cooling
- Cooling:Central Air
- Heating:Forced Air, Gas
Structure and exterior
- Roof:Shingle
- Year built:1987
- Building area:3,800 sq. ft.
- Lot area:0.33 Acres
Schools
- High school:Carroll
- Middle school:Maple Creek
- Elementary school:Perry Hill
Utilities
- Water:Public
- Sewer:City
Finances and disclosures
- Price:$419,900
- Price per sq. ft.:$107.64
- Tax amount:$4,306
New listings near 1710 Ransom Drive
- New
 $139,400Active2 beds 1 baths1,152 sq. ft.
$139,400Active2 beds 1 baths1,152 sq. ft.1433 3rd Street, Fort Wayne, IN 46808
MLS# 202538888Listed by: REAL HOOSIER - New
 $325,000Active2 beds 2 baths1,664 sq. ft.
$325,000Active2 beds 2 baths1,664 sq. ft.801 W Washington Boulevard, Fort Wayne, IN 46802
MLS# 202538890Listed by: COLDWELL BANKER REAL ESTATE GROUP - New
 $525,000Active3 beds 2 baths2,321 sq. ft.
$525,000Active3 beds 2 baths2,321 sq. ft.5734 Santera Drive, Fort Wayne, IN 46818
MLS# 202538902Listed by: RAECO REALTY - New
 $129,900Active2 beds 1 baths825 sq. ft.
$129,900Active2 beds 1 baths825 sq. ft.2402 Charlotte Avenue, Fort Wayne, IN 46805
MLS# 202538907Listed by: CENTURY 21 BRADLEY REALTY, INC - Open Sat, 1 to 3pmNew
 $235,000Active4 beds 2 baths1,678 sq. ft.
$235,000Active4 beds 2 baths1,678 sq. ft.1625 Tulip Tree Road, Fort Wayne, IN 46825
MLS# 202538886Listed by: KELLER WILLIAMS REALTY GROUP - New
 $230,000Active3 beds 2 baths1,408 sq. ft.
$230,000Active3 beds 2 baths1,408 sq. ft.2221 Klug Drive, Fort Wayne, IN 46818
MLS# 202538862Listed by: MIKE THOMAS ASSOC., INC - New
 $159,900Active2 beds 2 baths1,252 sq. ft.
$159,900Active2 beds 2 baths1,252 sq. ft.6434 Covington Road, Fort Wayne, IN 46804
MLS# 202538870Listed by: UPTOWN REALTY GROUP - New
 $749,000Active0.9 Acres
$749,000Active0.9 Acres2623 Union Chapel Road, Fort Wayne, IN 46845
MLS# 202538841Listed by: CENTURY 21 BRADLEY REALTY, INC - Open Sun, 3 to 4:30pmNew
 $169,900Active3 beds 1 baths864 sq. ft.
$169,900Active3 beds 1 baths864 sq. ft.3210 Oswego Avenue, Fort Wayne, IN 46805
MLS# 202538843Listed by: BOOK REAL ESTATE SERVICES, LLC - New
 $219,900Active4 beds 3 baths1,962 sq. ft.
$219,900Active4 beds 3 baths1,962 sq. ft.6105 6105 Cordava Court, Fort Wayne, IN 46815
MLS# 202538849Listed by: MIKE THOMAS ASSOC., INC
