2102 Webster Street, Fort Wayne, IN 46802
Local realty services provided by:Better Homes and Gardens Real Estate Connections
Listed by: jeremiah garnerCell: 260-417-5725
Office: re/max results
MLS#:202541599
Source:Indiana Regional MLS
Price summary
- Price:$199,999
- Price per sq. ft.:$95.42
About this home
Step into a home that’s not just remodeled — it’s reborn. This stunning two-story residence at 2102 Webster Street has undergone a full-gut renovation, rebuilt from the studs with craftsmanship and care. Every inch of this 4-bedroom, 2-bath home reflects a commitment to quality and modern living. Total Transformation Includes: All-new electrical system: brand new wiring, outlets, switches, lighting fixtures, and upgraded 200-amp service. Completely new plumbing: from supply lines to drains — everything replaced. Fresh drywall throughout: smooth, clean walls ready for your personal touch. New flooring: durable, stylish surfaces in every room. New cabinetry: sleek, modern design paired with solid surface countertops. Updated bathrooms: fully rebuilt with contemporary fixtures and finishes. This isn’t just a cosmetic update — it’s a full-scale rebuild that delivers the peace of mind of new construction with the charm of an established neighborhood. Whether you're a first-time buyer or looking for a turnkey upgrade, this home is ready to impress. Come see the difference that a full renovation makes — schedule your showing today!
Contact an agent
Home facts
- Year built:1973
- Listing ID #:202541599
- Added:57 day(s) ago
- Updated:December 07, 2025 at 04:13 PM
Rooms and interior
- Bedrooms:4
- Total bathrooms:2
- Full bathrooms:2
- Living area:1,516 sq. ft.
Heating and cooling
- Cooling:Central Air
- Heating:Forced Air, Gas
Structure and exterior
- Roof:Asphalt, Shingle
- Year built:1973
- Building area:1,516 sq. ft.
- Lot area:0.04 Acres
Schools
- High school:South Side
- Middle school:Kekionga
- Elementary school:Fairfield
Utilities
- Water:City
- Sewer:City
Finances and disclosures
- Price:$199,999
- Price per sq. ft.:$95.42
- Tax amount:$2,680
New listings near 2102 Webster Street
- New
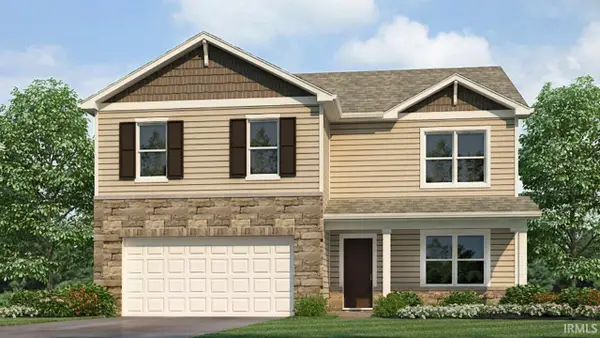 $379,915Active5 beds 3 baths2,600 sq. ft.
$379,915Active5 beds 3 baths2,600 sq. ft.6770 Jerome Park Place, Fort Wayne, IN 46835
MLS# 202548599Listed by: DRH REALTY OF INDIANA, LLC - New
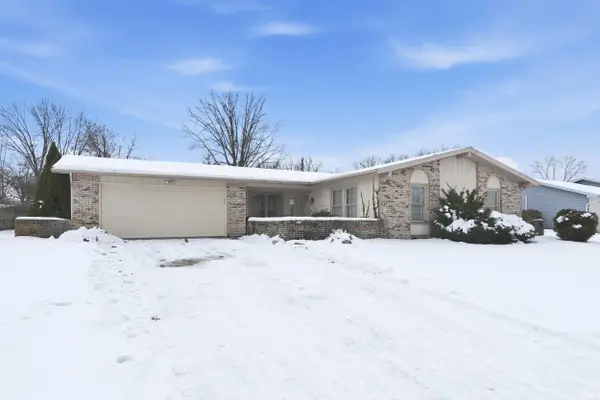 $200,000Active3 beds 2 baths1,686 sq. ft.
$200,000Active3 beds 2 baths1,686 sq. ft.1419 Shoreview Drive, Fort Wayne, IN 46819
MLS# 202548582Listed by: MIKE THOMAS ASSOC., INC - New
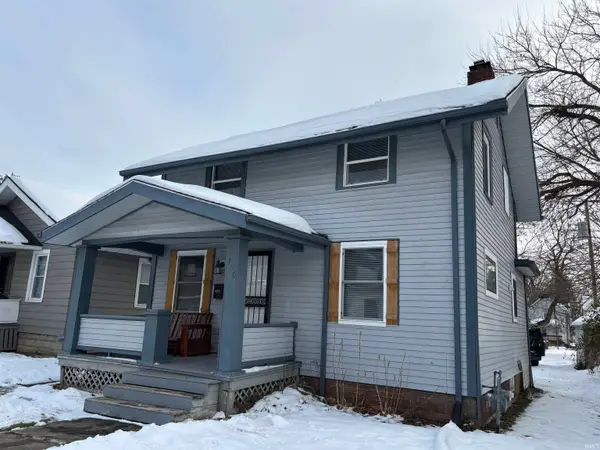 $154,000Active2 beds 1 baths1,168 sq. ft.
$154,000Active2 beds 1 baths1,168 sq. ft.450 E Wildwood Avenue, Fort Wayne, IN 46806
MLS# 202548580Listed by: COLDWELL BANKER REAL ESTATE GROUP - New
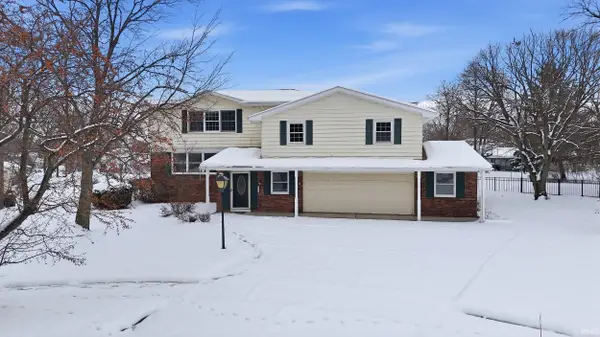 $275,000Active5 beds 4 baths3,374 sq. ft.
$275,000Active5 beds 4 baths3,374 sq. ft.3310 Blackfoot Court, Fort Wayne, IN 46815
MLS# 202548557Listed by: MIKE THOMAS ASSOC., INC - Open Thu, 5 to 7pmNew
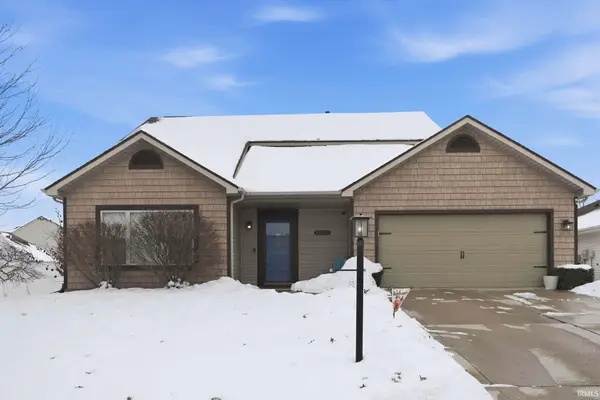 $299,900Active3 beds 3 baths1,905 sq. ft.
$299,900Active3 beds 3 baths1,905 sq. ft.3007 Pomeroy Place, Fort Wayne, IN 46818
MLS# 202548543Listed by: CENTURY 21 BRADLEY REALTY, INC - New
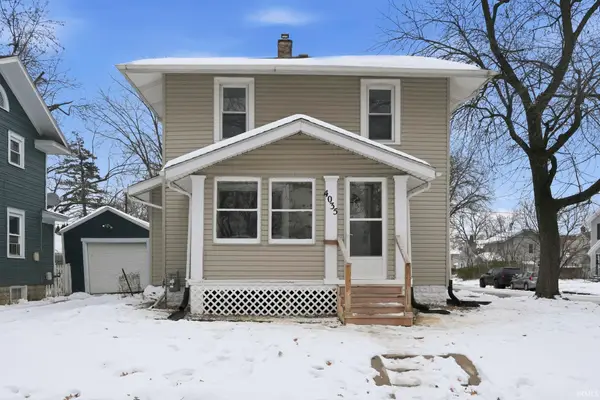 $169,900Active3 beds 2 baths1,358 sq. ft.
$169,900Active3 beds 2 baths1,358 sq. ft.4035 Buell Drive, Fort Wayne, IN 46807
MLS# 202548546Listed by: CENTURY 21 BRADLEY REALTY, INC - New
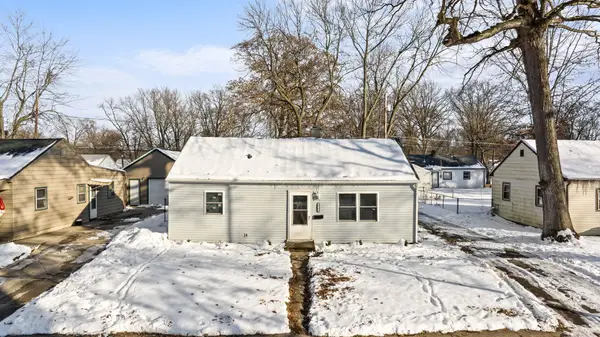 $169,900Active4 beds 2 baths1,287 sq. ft.
$169,900Active4 beds 2 baths1,287 sq. ft.4765 Bowser Avenue, Fort Wayne, IN 46806
MLS# 202548520Listed by: COLDWELL BANKER REAL ESTATE GR - New
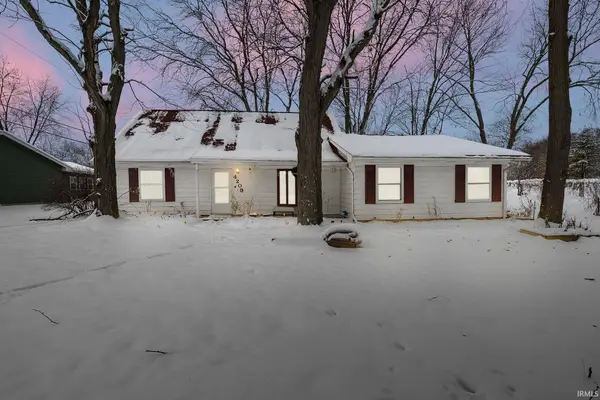 $160,000Active4 beds 2 baths1,646 sq. ft.
$160,000Active4 beds 2 baths1,646 sq. ft.4209 Reed Road, Fort Wayne, IN 46815
MLS# 202548514Listed by: EXP REALTY, LLC - New
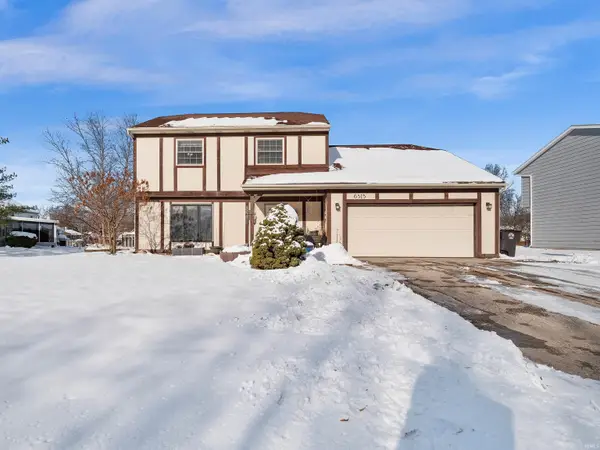 $244,900Active4 beds 3 baths1,988 sq. ft.
$244,900Active4 beds 3 baths1,988 sq. ft.6515 Londonderry Lane, Fort Wayne, IN 46835
MLS# 202548512Listed by: CENTURY 21 BRADLEY REALTY, INC - New
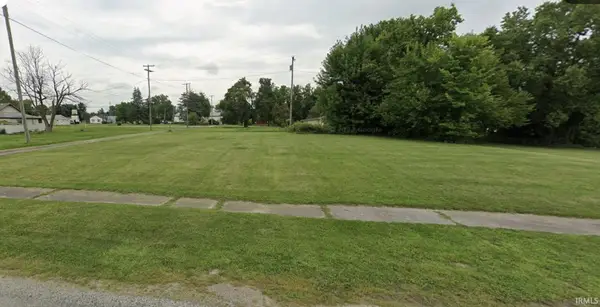 $24,900Active0.24 Acres
$24,900Active0.24 Acres2021 Strathmore Street, Fort Wayne, IN 46802
MLS# 202548507Listed by: REAL HOOSIER
