2210 Tuscon Trail, Fort Wayne, IN 46814
Local realty services provided by:Better Homes and Gardens Real Estate Connections
Upcoming open houses
- Sun, Nov 0212:00 pm - 02:00 pm
Listed by:bradley noll
Office:noll team real estate
MLS#:202537783
Source:Indiana Regional MLS
Price summary
- Price:$464,900
- Price per sq. ft.:$122.12
- Monthly HOA dues:$41
About this home
*OPEN HOUSE: SUNDAY 11/2 FROM 12-2PM* Nestled in the heart of the highly sought-after Vera Cruz neighborhood, a community renowned for its peaceful atmosphere, well-maintained streets, and proximity to essential amenities, this home stands out not only for its location but also for its impressive features. This 4-bedroom, 3-½ bath home offers a harmonious blend of sophistication and functionality. Experience the warm welcome of the spacious family room complete with a beautiful gas fireplace. Adjoining the family room is a generously sized eat-in kitchen, boasting modern appliances, ample cabinetry, and a breakfast bar, while the open layout ensures an easy flow whether you’re hosting guests or preparing a family dinner. For more formal occasions, or if you require a dedicated workspace, a separate room on the main level offers versatility as a formal dining area or a private home office. Completing the main level is a large laundry room with utility sink and a convenient powder room. The upper level has a primary suite featuring an extra-large walk-in closet. The private bathroom is equipped with dual vanities, a walk-in shower, and a separate jet tub. Three additional spacious bedrooms are also located upstairs, each with generous closets. They share access to a second full bathroom. The finished daylight basement expands the living space significantly, adapting to a multitude of lifestyles. Here you’ll find two open areas that can serve as a rec room, a second living space, or an expansive office. Whether you envision movie nights, game sessions, fitness routines, or study spaces, the possibilities are endless. A separate room within the basement offers the perfect opportunity for a 5th bedroom, complete with a full bathroom. Providing privacy and comfort, this space is ideal for guests, extended family, or older children seeking independence. Step outside to the large, fenced-in backyard—a private sanctuary for relaxation and entertainment. The expansive lawn invites outdoor dining, gardening, or playful afternoons. Whether hosting summer barbecues or simply enjoying a quiet morning coffee under the open sky, this backyard is a blank canvas for your outdoor dreams. You really must see this to appreciate it. Schedule a private tour today!
Contact an agent
Home facts
- Year built:2011
- Listing ID #:202537783
- Added:41 day(s) ago
- Updated:October 29, 2025 at 10:47 PM
Rooms and interior
- Bedrooms:4
- Total bathrooms:4
- Full bathrooms:3
- Living area:3,642 sq. ft.
Heating and cooling
- Cooling:Central Air
- Heating:Forced Air, Gas
Structure and exterior
- Year built:2011
- Building area:3,642 sq. ft.
- Lot area:0.36 Acres
Schools
- High school:Homestead
- Middle school:Woodside
- Elementary school:Covington
Utilities
- Water:City
- Sewer:City
Finances and disclosures
- Price:$464,900
- Price per sq. ft.:$122.12
- Tax amount:$3,783
New listings near 2210 Tuscon Trail
- New
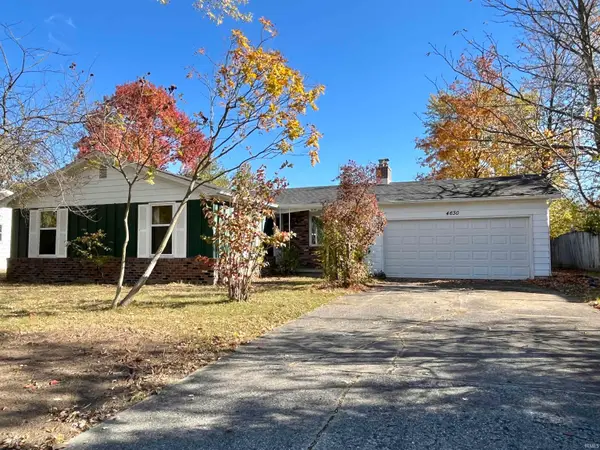 $150,000Active3 beds 2 baths1,280 sq. ft.
$150,000Active3 beds 2 baths1,280 sq. ft.4630 Muirfield Drive, Fort Wayne, IN 46835
MLS# 202543948Listed by: RE/MAX RESULTS - New
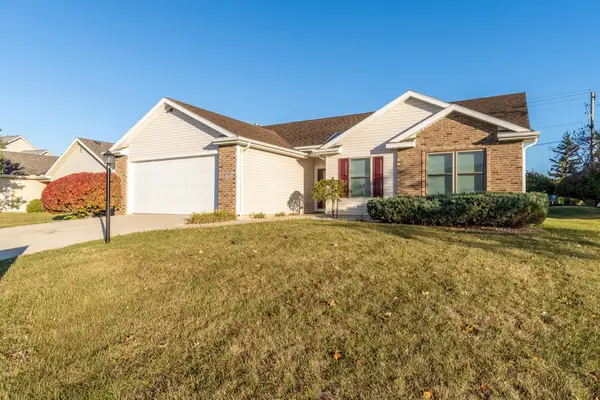 $244,900Active3 beds 2 baths1,244 sq. ft.
$244,900Active3 beds 2 baths1,244 sq. ft.6717 Creekwood Lane, Fort Wayne, IN 46835
MLS# 202543949Listed by: COLDWELL BANKER REAL ESTATE GR - New
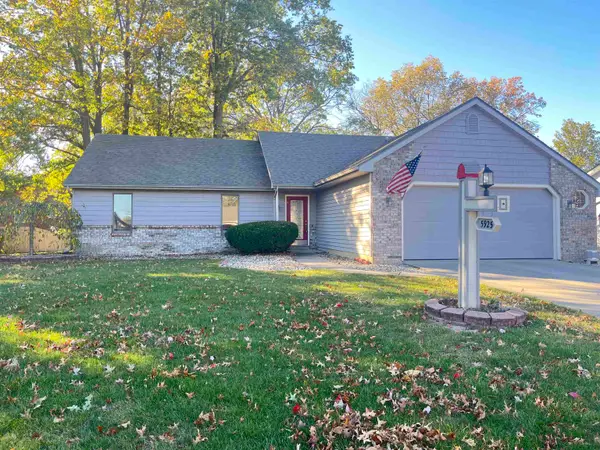 $212,000Active3 beds 2 baths1,438 sq. ft.
$212,000Active3 beds 2 baths1,438 sq. ft.5925 Gate Tree Lane, Fort Wayne, IN 46835
MLS# 202543950Listed by: COLDWELL BANKER REAL ESTATE GR - New
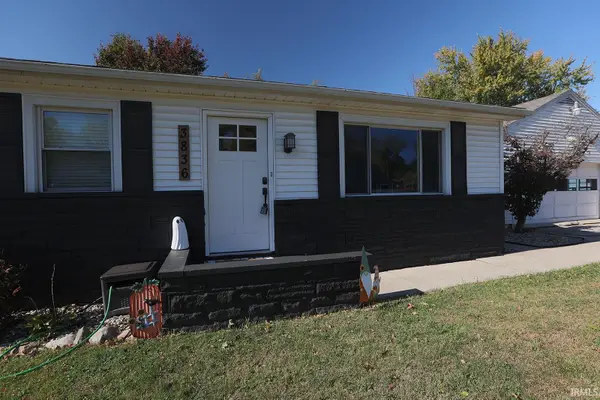 $220,000Active3 beds 2 baths1,176 sq. ft.
$220,000Active3 beds 2 baths1,176 sq. ft.3836 Highland Drive, Fort Wayne, IN 46804
MLS# 202543953Listed by: CENTURY 21 BRADLEY REALTY, INC - New
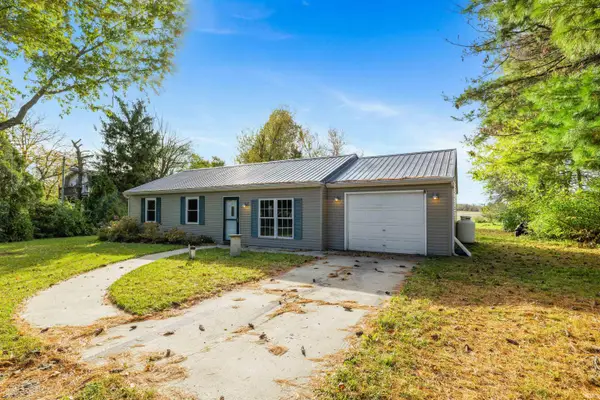 $225,000Active3 beds 2 baths1,040 sq. ft.
$225,000Active3 beds 2 baths1,040 sq. ft.14629 Lake Center Road, Fort Wayne, IN 46818
MLS# 202543937Listed by: RE/MAX RESULTS - New
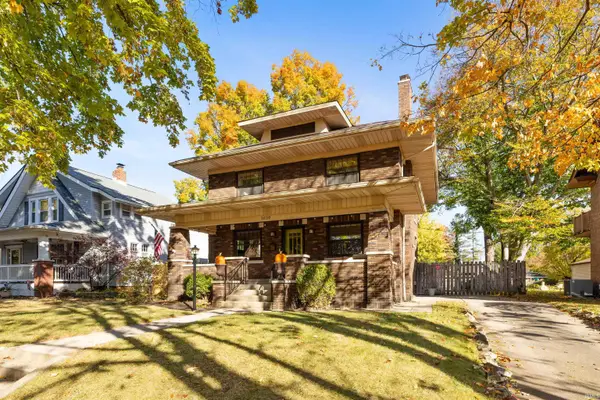 $369,900Active4 beds 3 baths1,830 sq. ft.
$369,900Active4 beds 3 baths1,830 sq. ft.1620 Kensington Boulevard, Fort Wayne, IN 46805
MLS# 202543943Listed by: CENTURY 21 BRADLEY REALTY, INC - New
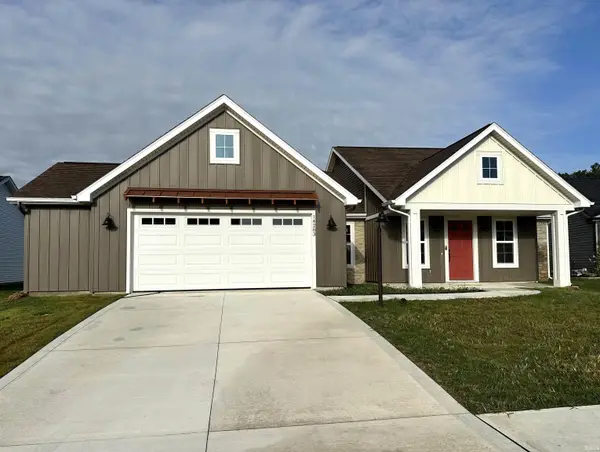 $339,900Active3 beds 2 baths1,604 sq. ft.
$339,900Active3 beds 2 baths1,604 sq. ft.14283 Kidd Creek Crossover, Fort Wayne, IN 46845
MLS# 202543920Listed by: RE/MAX RESULTS - Open Sun, 1 to 3pmNew
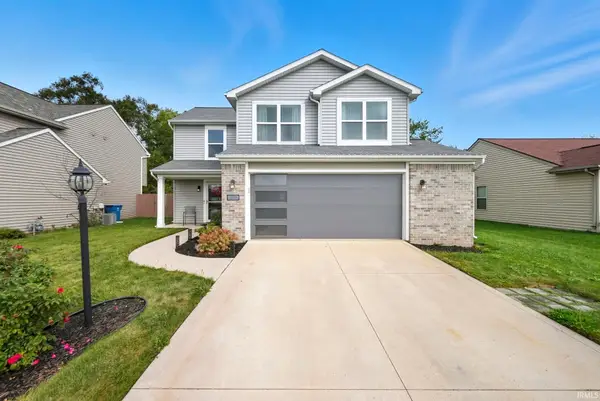 $264,900Active3 beds 3 baths1,479 sq. ft.
$264,900Active3 beds 3 baths1,479 sq. ft.15330 Cypress Pointe Drive, Fort Wayne, IN 46818
MLS# 202543926Listed by: ANTHONY REALTORS - New
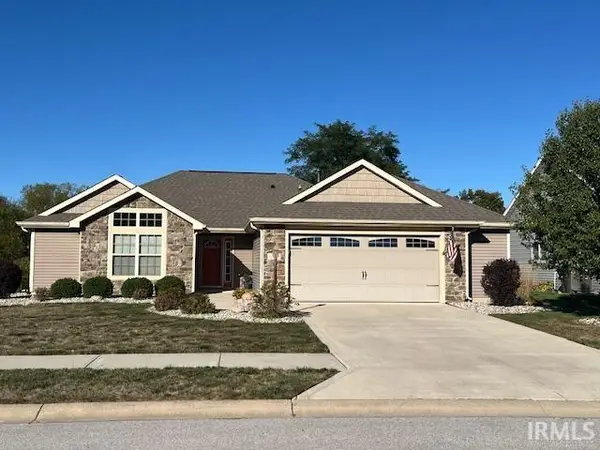 $329,900Active3 beds 2 baths1,504 sq. ft.
$329,900Active3 beds 2 baths1,504 sq. ft.1529 Citation Lane, Fort Wayne, IN 46825
MLS# 202543891Listed by: REALTYFLEX OF N.E. INDIANA LLC - Open Sun, 1:30 to 3:30pmNew
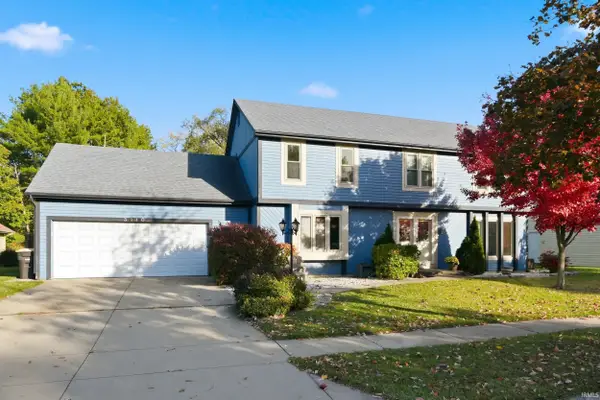 $284,900Active3 beds 4 baths3,264 sq. ft.
$284,900Active3 beds 4 baths3,264 sq. ft.3910 Nantucket Drive, Fort Wayne, IN 46815
MLS# 202543882Listed by: MIKE THOMAS ASSOC., INC
