2212 Dale Drive, Fort Wayne, IN 46819
Local realty services provided by:Better Homes and Gardens Real Estate Connections
2212 Dale Drive,Fort Wayne, IN 46819
$184,500
- 3 Beds
- 1 Baths
- - sq. ft.
- Single family
- Sold
Listed by: andrea gatesCell: 260-403-6818
Office: coldwell banker real estate group
MLS#:202547305
Source:Indiana Regional MLS
Sorry, we are unable to map this address
Price summary
- Price:$184,500
About this home
Welcome home! This beautifully maintained property offers the perfect blend of comfort, character, and thoughtful upgrades—all set on over 1/2 an acre with a fenced area, storage shed, and attached garage. Step inside to discover two large, inviting living spaces, both enhanced by custom blinds and filled with natural light. The bathroom was tastefully updated just two years ago, and the home features new flooring throughout, giving every room a fresh and cohesive feel. With three nice-sized bedrooms—including one currently used as a spacious walk-in closet with built-in shelving—you’ll have flexibility to tailor the layout to your lifestyle. Enjoy morning coffee or unwind in the evening on the screened-in porch, where you can take in the serenity of your private yard without the bother of bugs. Outside, a cozy fire pit area sets the stage for cool nights, s’mores, and gatherings with friends. The large gravel drive provides ample parking, perfect for hosting guests. Conveniently located within walking distance to Kroger and multiple restaurants/fast-food options, this home blends comfort with everyday convenience. Additional improvements include a new roof, new gutters, new electrical panel, switches, and outlets, along with a new water heater and A/C condenser installed in 2016. The HVAC has been serviced twice a year by Brockman Heating and Air, offering peace of mind for the next owner. Whether you're a first-time homebuyer or someone looking to downsize while still enjoying a large yard and room to roam, this well-cared-for home is truly a standout. Don’t miss your chance to make 2212 Dale Drive yours!
Contact an agent
Home facts
- Year built:1950
- Listing ID #:202547305
- Added:44 day(s) ago
- Updated:January 08, 2026 at 11:46 PM
Rooms and interior
- Bedrooms:3
- Total bathrooms:1
- Full bathrooms:1
Heating and cooling
- Cooling:Central Air
- Heating:Forced Air, Gas
Structure and exterior
- Year built:1950
Schools
- High school:Wayne
- Middle school:Miami
- Elementary school:Maplewood
Utilities
- Water:City
- Sewer:City
Finances and disclosures
- Price:$184,500
- Tax amount:$33
New listings near 2212 Dale Drive
- New
 $84,900Active3 beds 1 baths1,182 sq. ft.
$84,900Active3 beds 1 baths1,182 sq. ft.3317 Smith Street, Fort Wayne, IN 46806
MLS# 202600902Listed by: RE/MAX RESULTS - New
 $259,900Active3 beds 2 baths1,368 sq. ft.
$259,900Active3 beds 2 baths1,368 sq. ft.8508 Medallion Run, Fort Wayne, IN 46825
MLS# 202600905Listed by: SWEET REAL ESTATE BROKERAGE, LLC - New
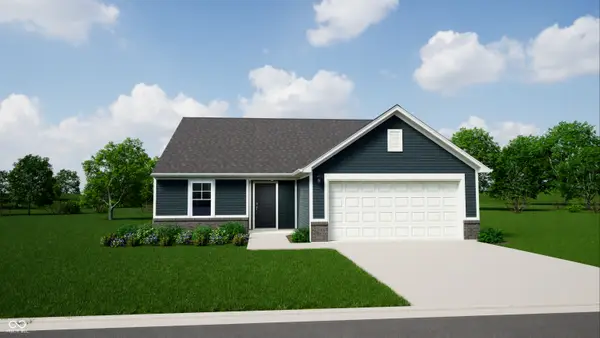 $299,995Active3 beds 2 baths1,687 sq. ft.
$299,995Active3 beds 2 baths1,687 sq. ft.5984 Stoney Brook Lane, Thorntown, IN 46071
MLS# 22079295Listed by: RIDGELINE REALTY, LLC - New
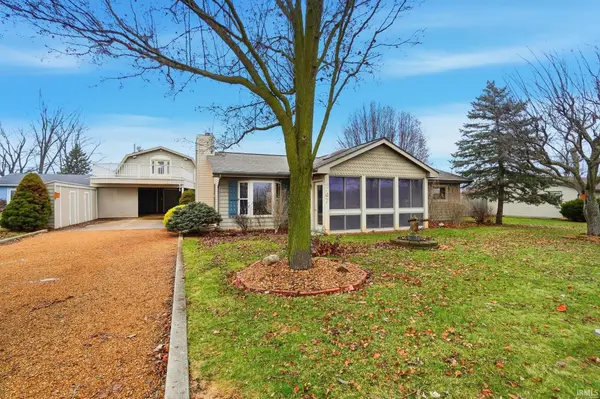 $235,000Active3 beds 2 baths1,700 sq. ft.
$235,000Active3 beds 2 baths1,700 sq. ft.2707 Hursh Road, Fort Wayne, IN 46845
MLS# 202600858Listed by: EXP REALTY, LLC - New
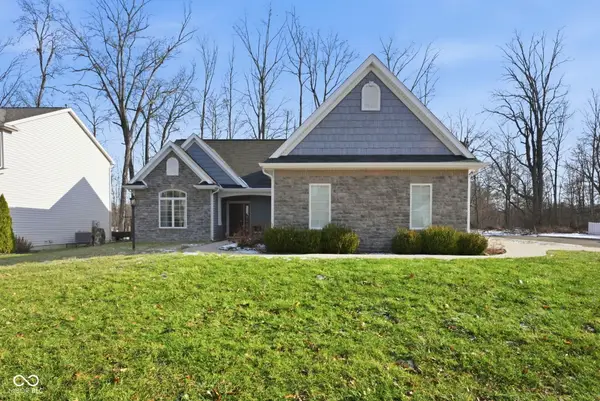 $344,900Active3 beds 3 baths2,472 sq. ft.
$344,900Active3 beds 3 baths2,472 sq. ft.7604 Idlebrook Drive, Fort Wayne, IN 46835
MLS# 22079250Listed by: F.C. TUCKER COMPANY - Open Sun, 2 to 4pmNew
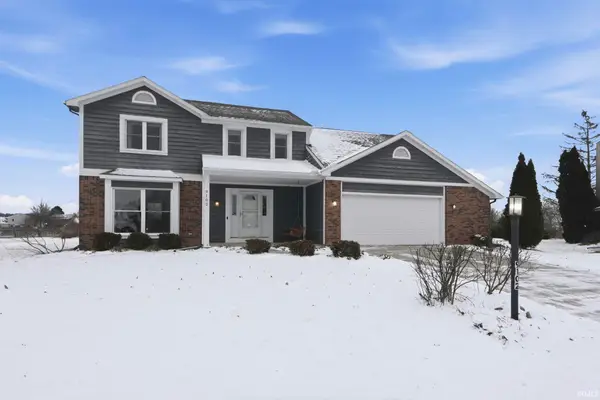 $344,000Active4 beds 3 baths2,617 sq. ft.
$344,000Active4 beds 3 baths2,617 sq. ft.9102 Almond Tree Court, Fort Wayne, IN 46804
MLS# 202600831Listed by: FAIRFIELD GROUP REALTORS, INC. - Open Sun, 12 to 2pmNew
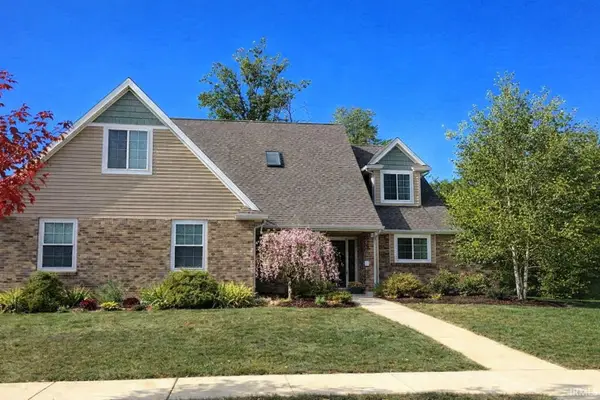 $329,900Active4 beds 2 baths2,310 sq. ft.
$329,900Active4 beds 2 baths2,310 sq. ft.5307 Willman Lane, Fort Wayne, IN 46835
MLS# 202600810Listed by: CENTURY 21 BRADLEY REALTY, INC - Open Sun, 1 to 3pmNew
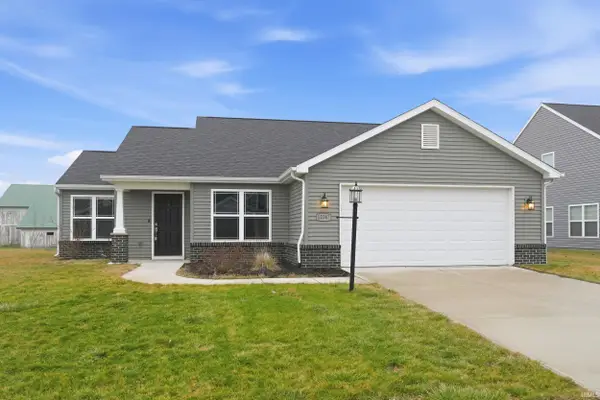 $299,900Active3 beds 2 baths1,497 sq. ft.
$299,900Active3 beds 2 baths1,497 sq. ft.12147 Bozzio Road, Fort Wayne, IN 46818
MLS# 202600817Listed by: MIKE THOMAS ASSOC., INC - New
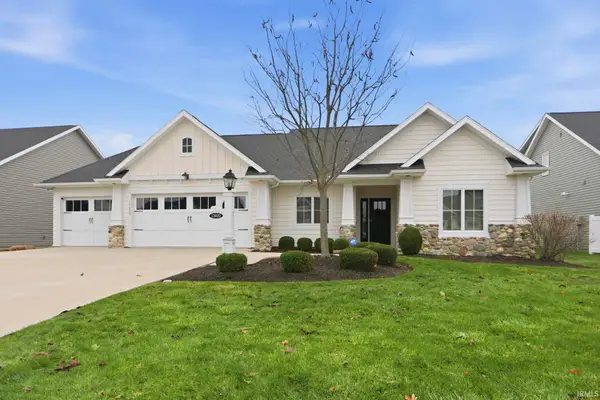 $439,900Active3 beds 2 baths1,754 sq. ft.
$439,900Active3 beds 2 baths1,754 sq. ft.13620 Montoro Court, Fort Wayne, IN 46845
MLS# 202600797Listed by: NORTH EASTERN GROUP REALTY - New
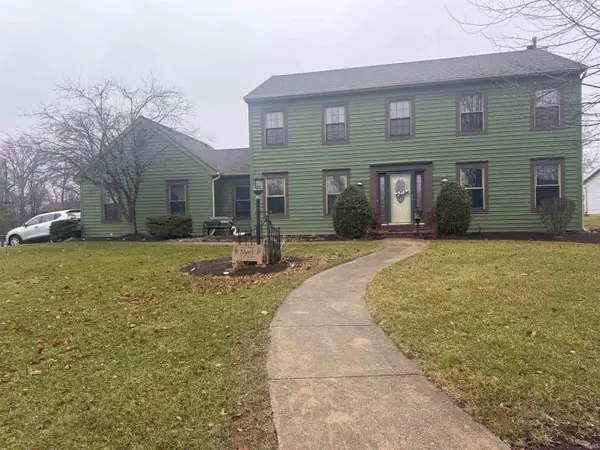 $385,000Active4 beds 3 baths2,900 sq. ft.
$385,000Active4 beds 3 baths2,900 sq. ft.10604 Oak Trail Road, Fort Wayne, IN 46845
MLS# 202600798Listed by: CENTURY 21 THE PROPERTY SHOPPE
